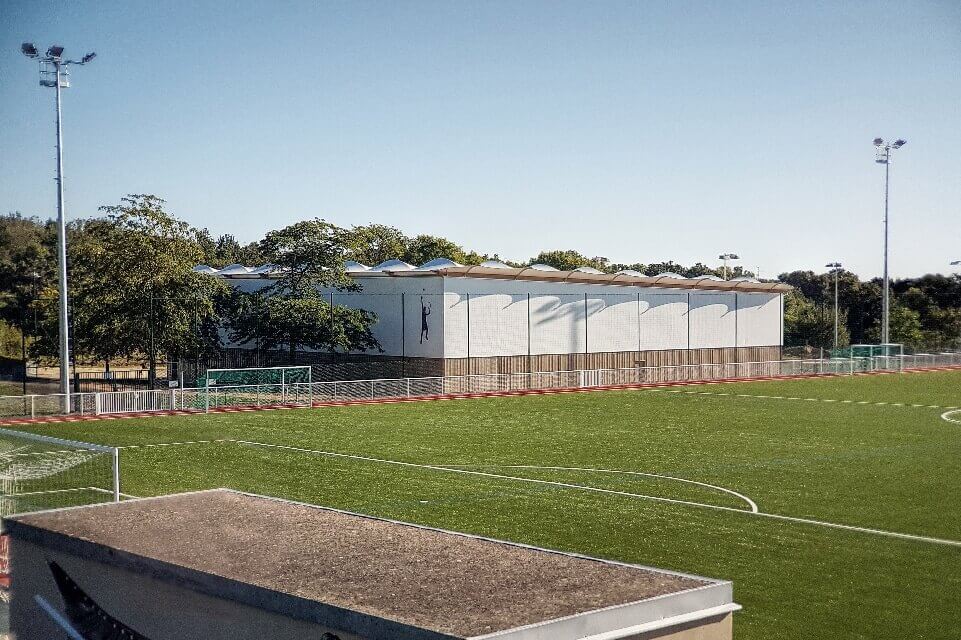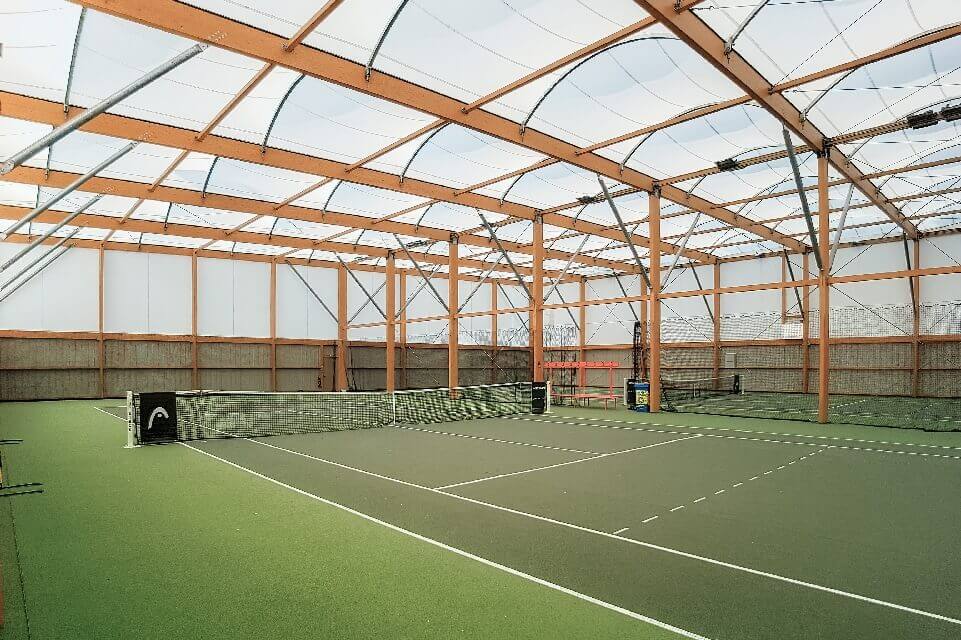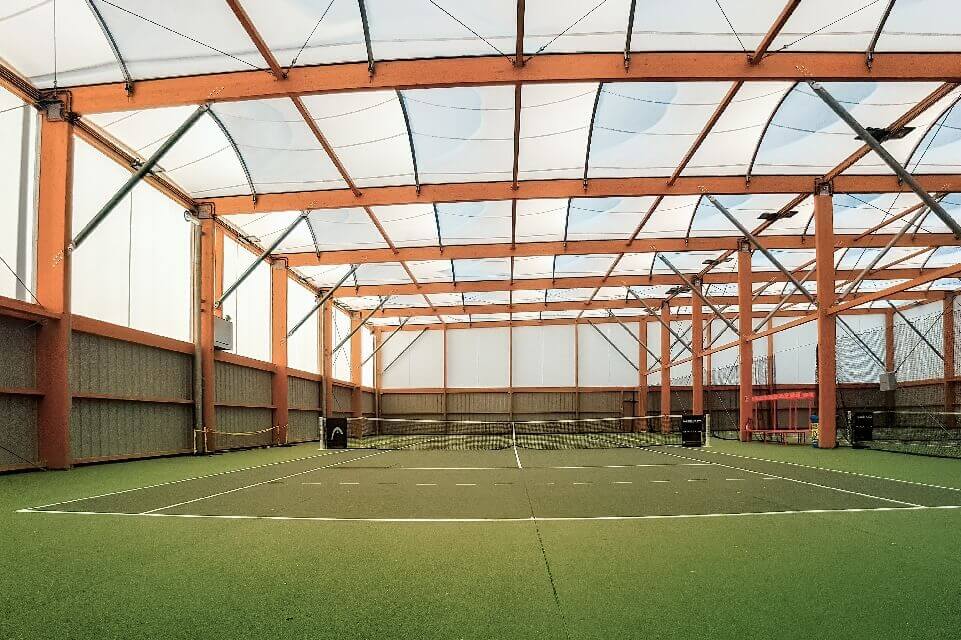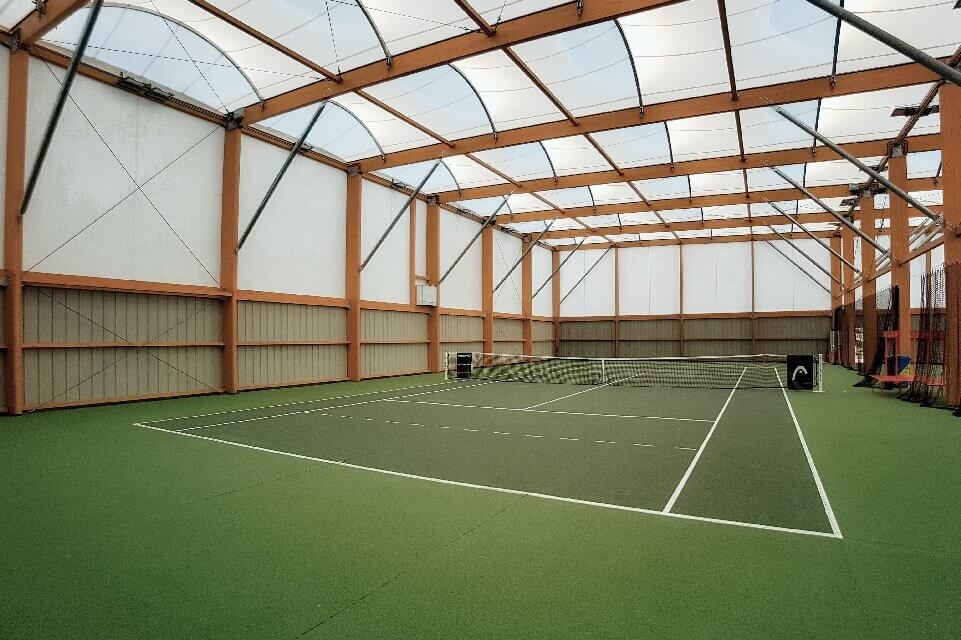Flagstaff, Arizona – The Lowell Observatory marked a new milestone in the history of astronomy with the inauguration of the Marley Foundation Astronomy Discovery Center. This new space dedicated to discovery and wonder promises to spark curiosity in both young and old.
Located in the city of Flagstaff, the world’s first International Dark Sky City, Lowell Observatory has built an astronomy discovery center, further reinforcing its status as a hub for astronomical advancements that attracts renowned tourists and researchers.
The Lowell Observatory alone draws about 100,000 visitors annually, significantly contributing to local education and tourism. Over the next decade, astrotourism in northern Arizona is expected to generate $5.8 billion for the Colorado Plateau and create around 10,000 new jobs every year, according to Night Sky Tourist.
Situated at the heart of the famous observatory, globally recognized for the discovery of Pluto, the new 40,000-square-foot, $53.4 million state-of-the-art center offers an immersive and interactive experience for all ages. With three floors and an open-sky planetarium, visitors can explore the mysteries of the universe through captivating exhibits, immersive simulations, and innovative educational tools.
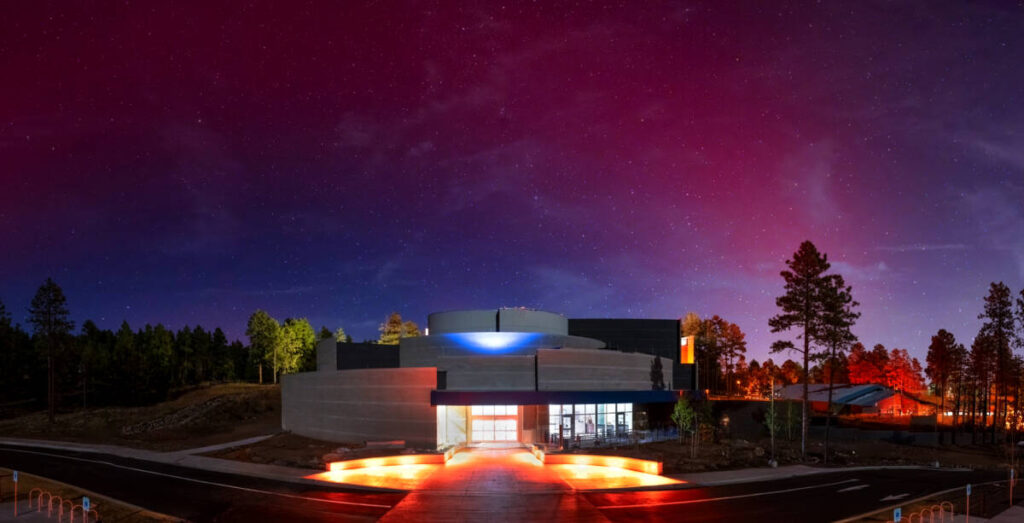
Playground Architecture Designed for the Youngest Visitors
Among the many attractions at the center, SMC2 has created a custom-designed playground, accessible to people with mobility impairments, which will particularly captivate the younger ones.
Made up of two interconnected cloud-shaped structures nearly 10 meters in length and a 3-meter-high slide, this playful and colorful playground invites children aged 0 to 8 to explore space in a fun way. While playing, these budding astronauts will be able to develop their imagination and knowledge of the universe.
This playground is the result of a collaboration between SMC2 and Lowell Observatory, and a real asset to the center. It offers a safe and stimulating space where, guided by the adorable aliens Marzee and Pluie, children can play and learn with their heads in the clouds while marveling at the wonders of the cosmos.
A Successful Partnership for a Custom Playground
SMC2 is proud to have contributed to the creation of this space dedicated to awakening young minds. By designing this cloud-shaped playground, we wanted to offer children a unique and memorable experience. We are confident that this playground will help ignite their curiosity about astronomy and science in general.
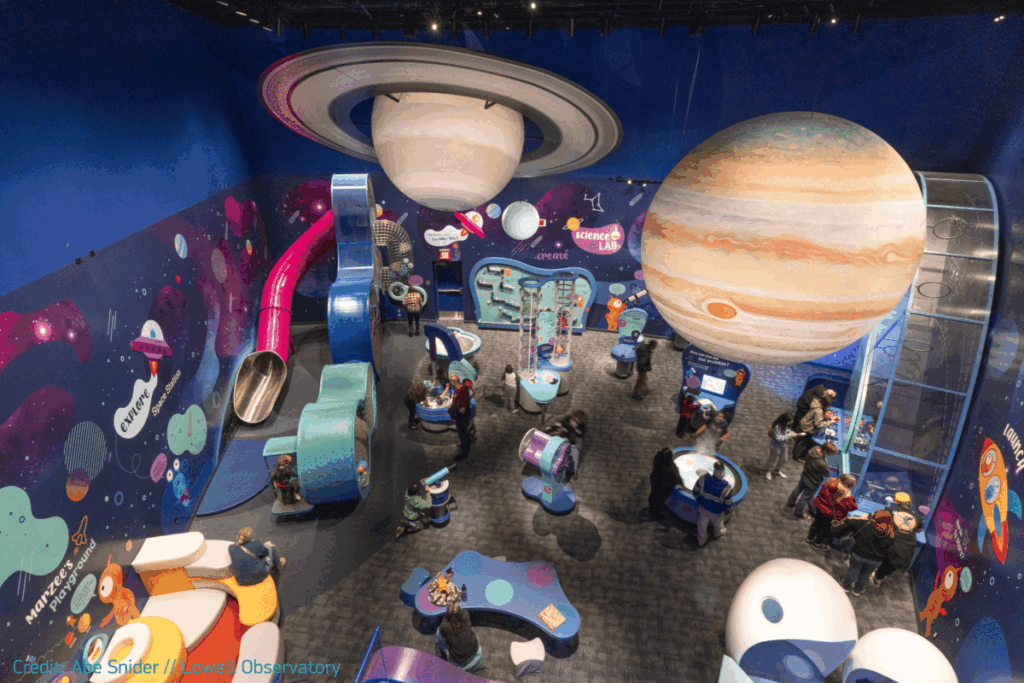
A Place for Learning and Sharing
The Marley Foundation Astronomy Discovery Center is much more than just a museum. It is a place for sharing, exchange, and learning where visitors from all walks of life can discover the latest advancements in astronomical research. The center also offers educational programs for schools and groups, as well as special events throughout the year.
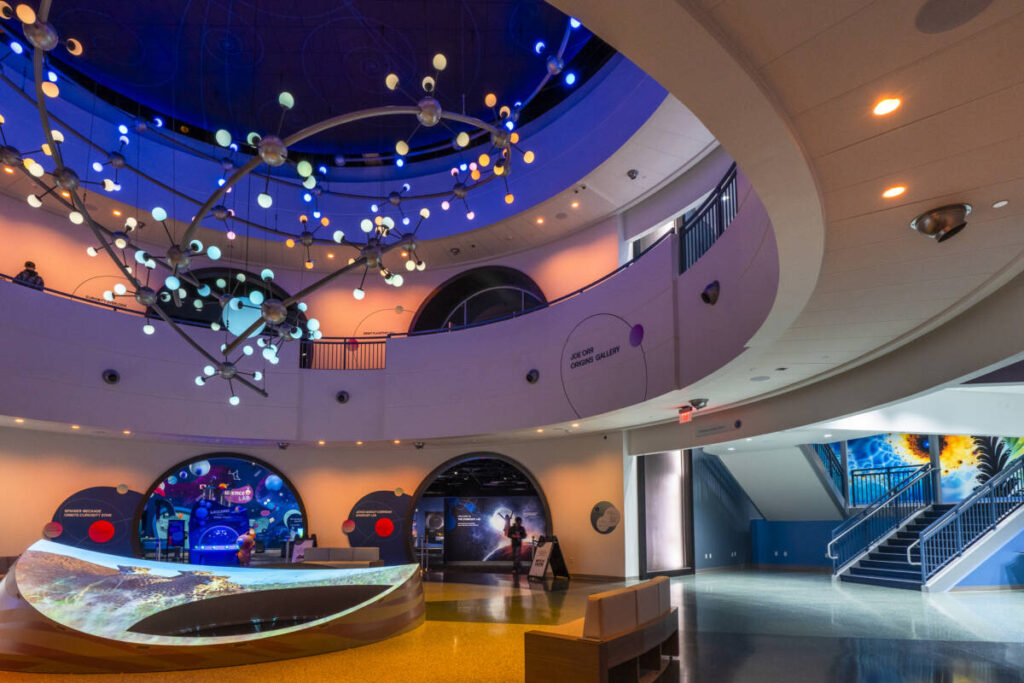
A Promising Future
With the opening of the Marley Foundation Astronomy Discovery Center, Lowell Observatory is asserting itself as a major player in astrotourism. This new space offers visitors a unique opportunity to explore the cosmos under one of the darkest skies in the world and will help make astronomy a passion accessible to all.
The Astronomy Discovery Center has been recognized by Smithsonian Magazine as the most anticipated museum for 2024, and Lowell was recently named Arizona’s most iconic tourist attraction by PHOENIX magazine as part of the Arizona Travel Awards.
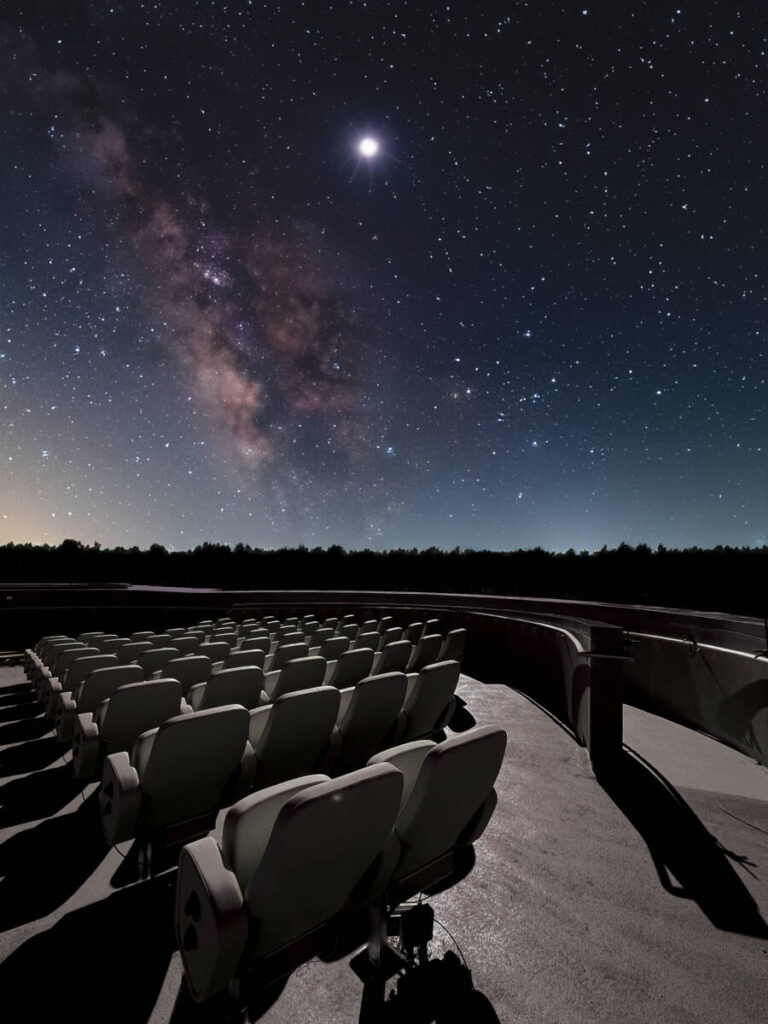
About Lowell Observatory
Founded in 1894, the Lowell Observatory in Flagstaff, Arizona, is a renowned nonprofit research institution. It is the site of historical and groundbreaking discoveries, including the first evidence of the expansion of the universe and the discovery of Pluto.
Today, Lowell astronomers use world-class ground-based and space telescopes, as well as NASA spacecraft, for various astronomical and planetary research. The observatory welcomes more than 100,000 visitors each year for educational activities, presentations, and observations using a world-class public telescope collection.
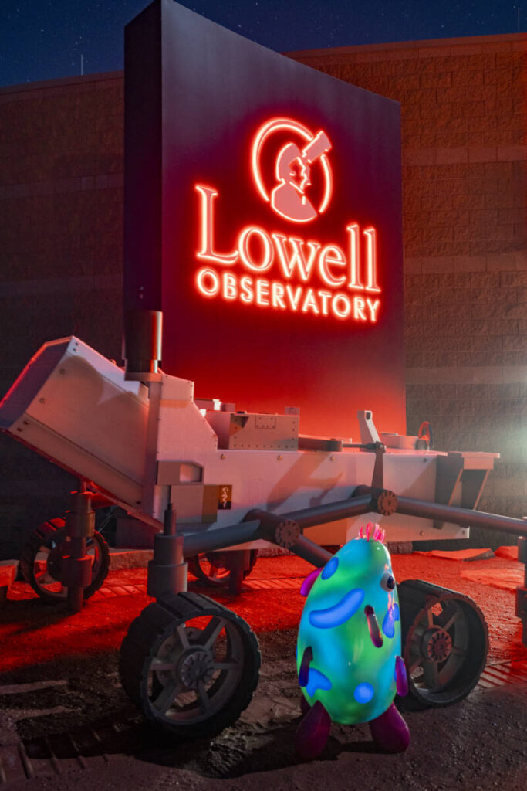





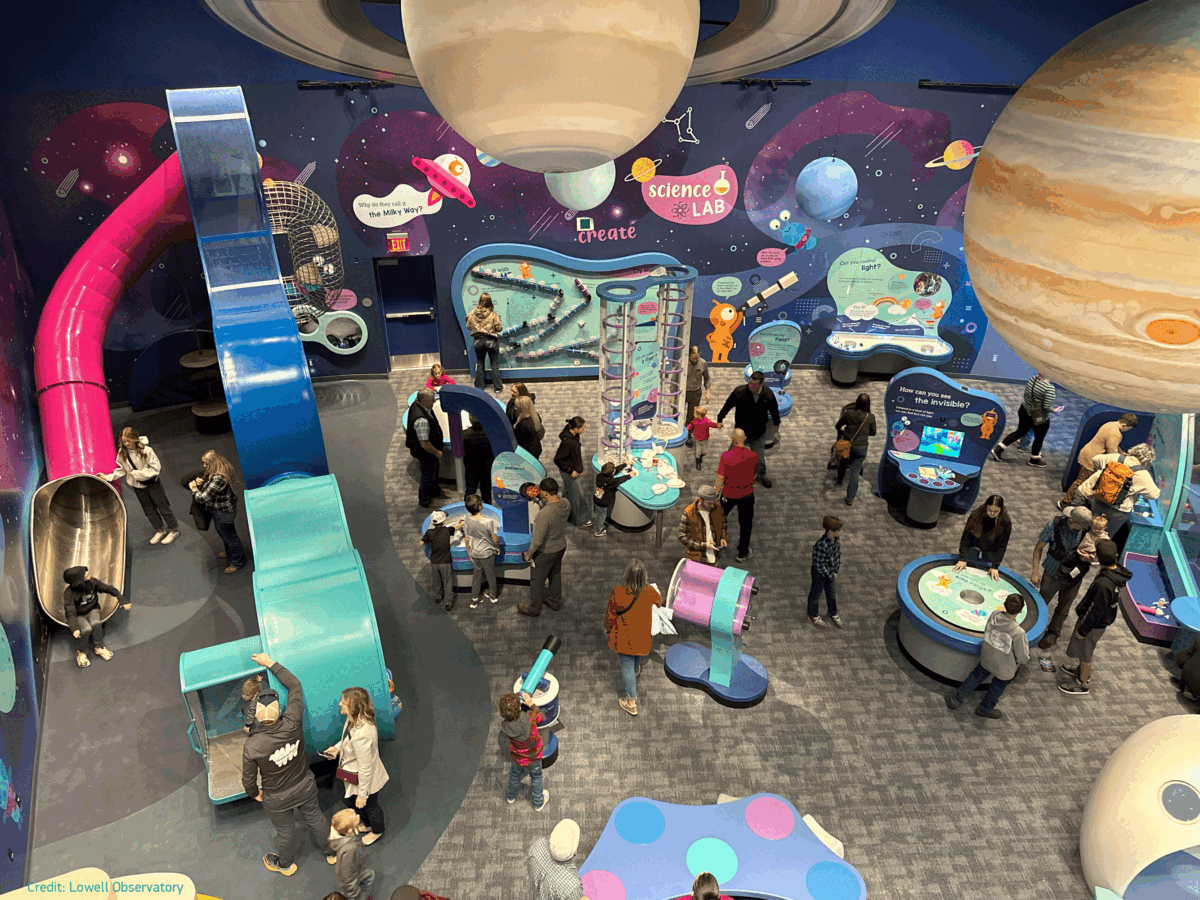
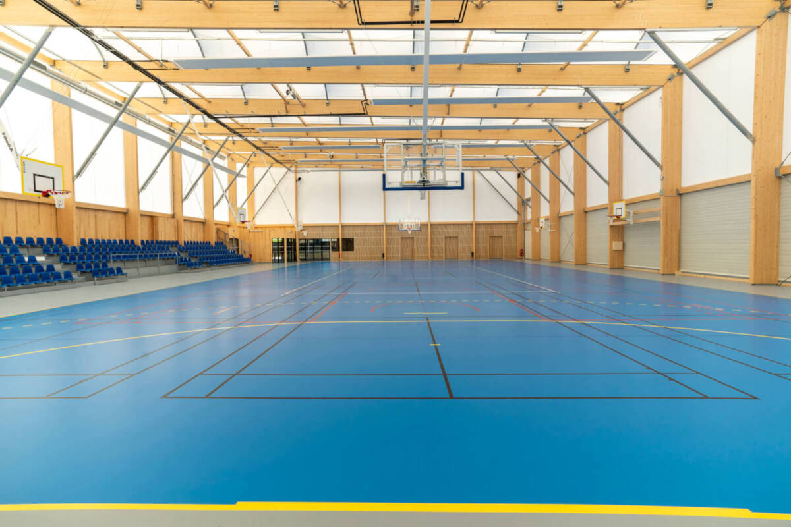
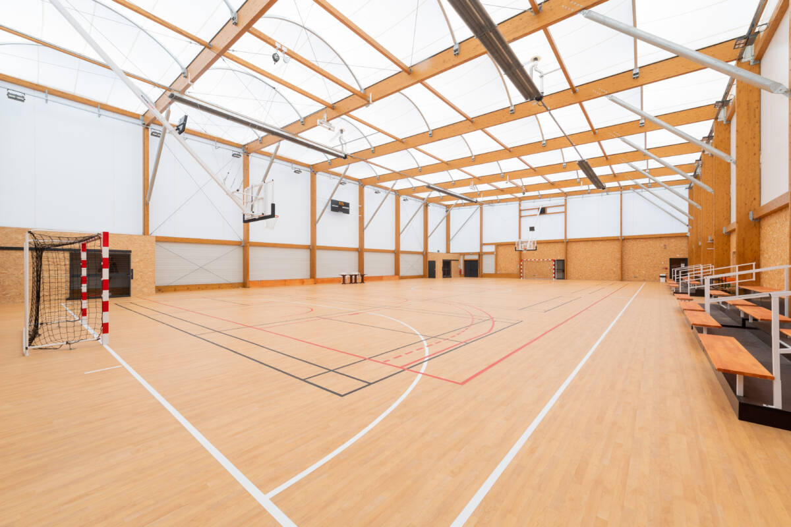
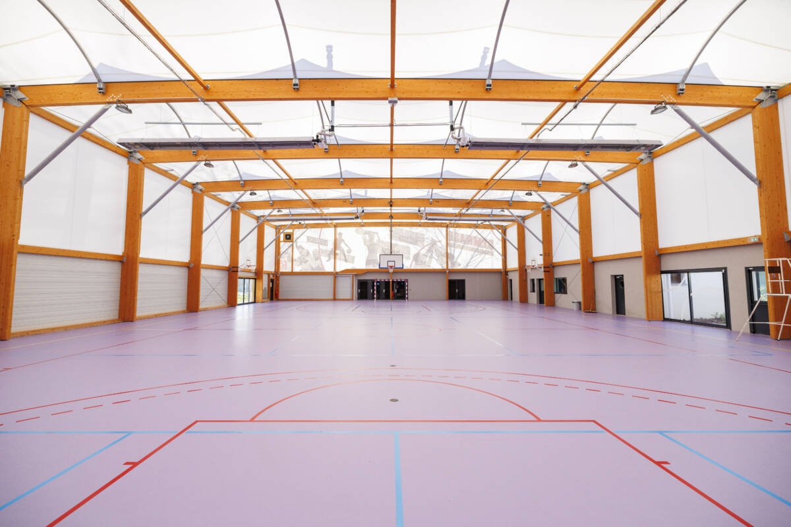
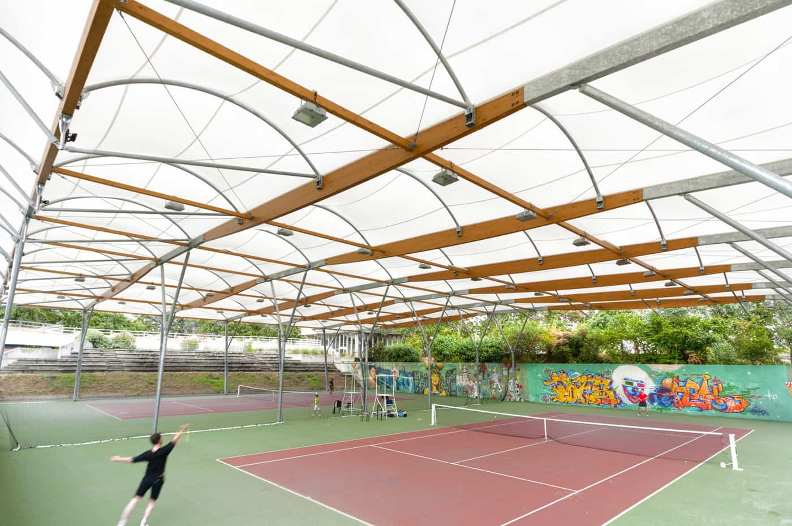
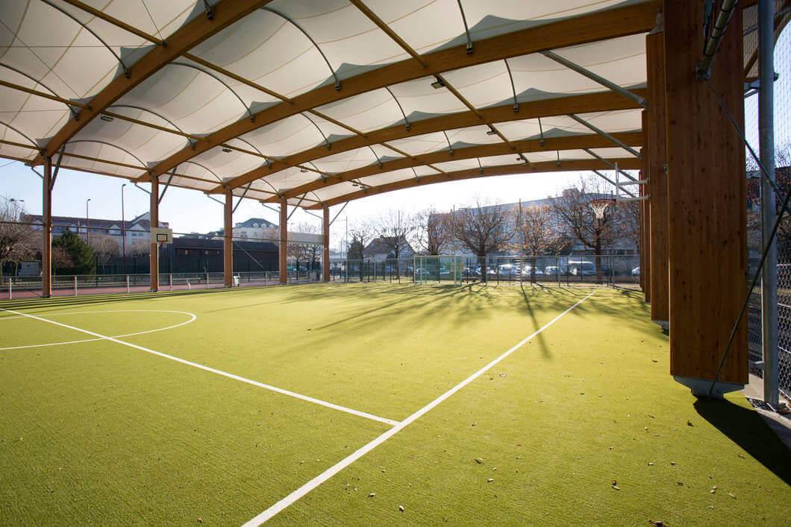


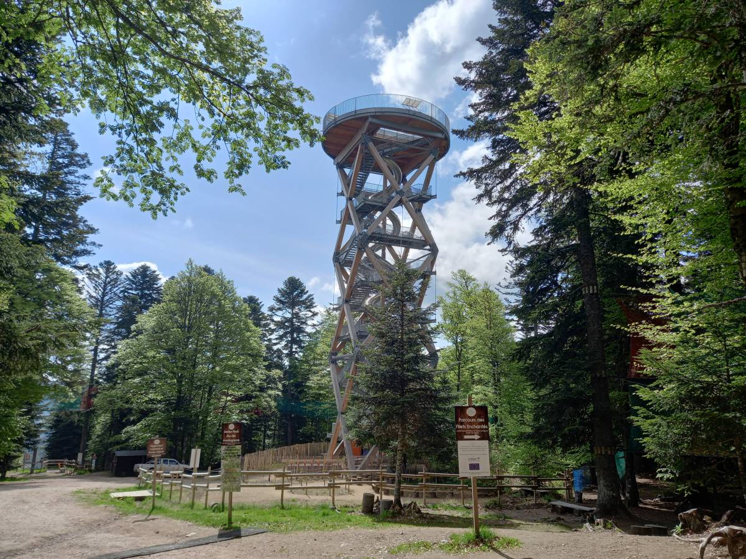
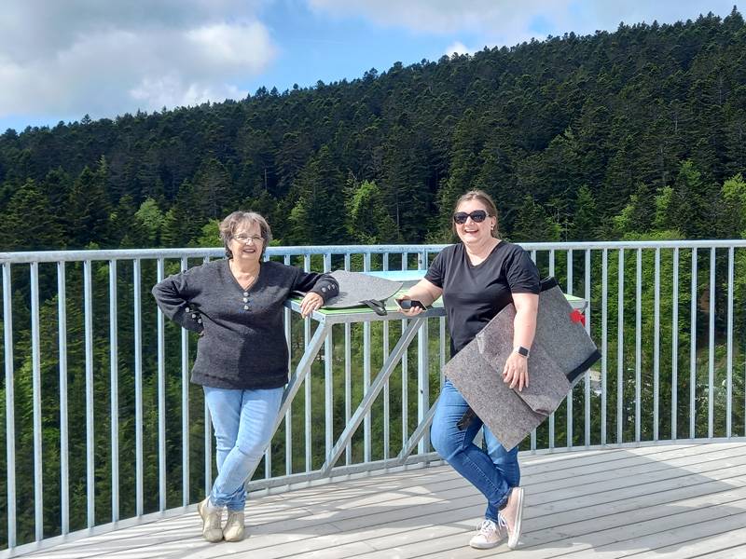
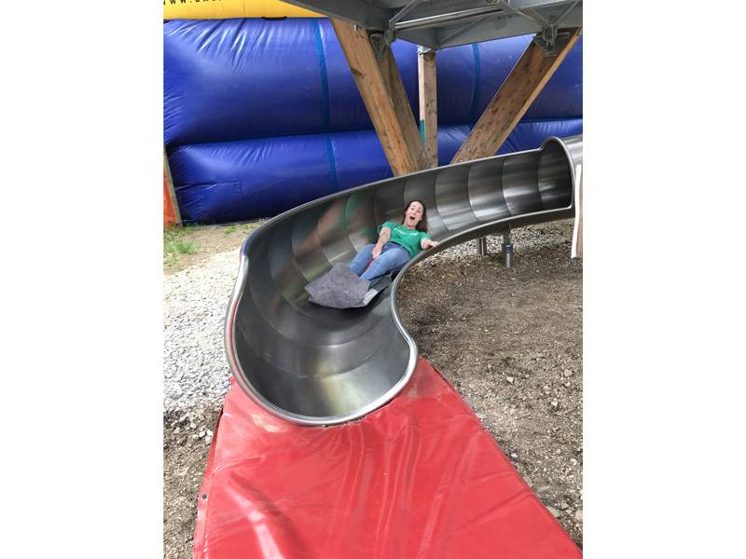
![[TESTIMONIAL] GILBERT DERUS, DEPUTY MAYOR FOR SPORTS OF SAINT-OUEN-L’AUMONE (95)](https://www.smc2-construction.us/wp-content/uploads/2022/03/042-gymnase_SMC2_Saint-Ouen-lAumone_1-scaled-2.jpg)
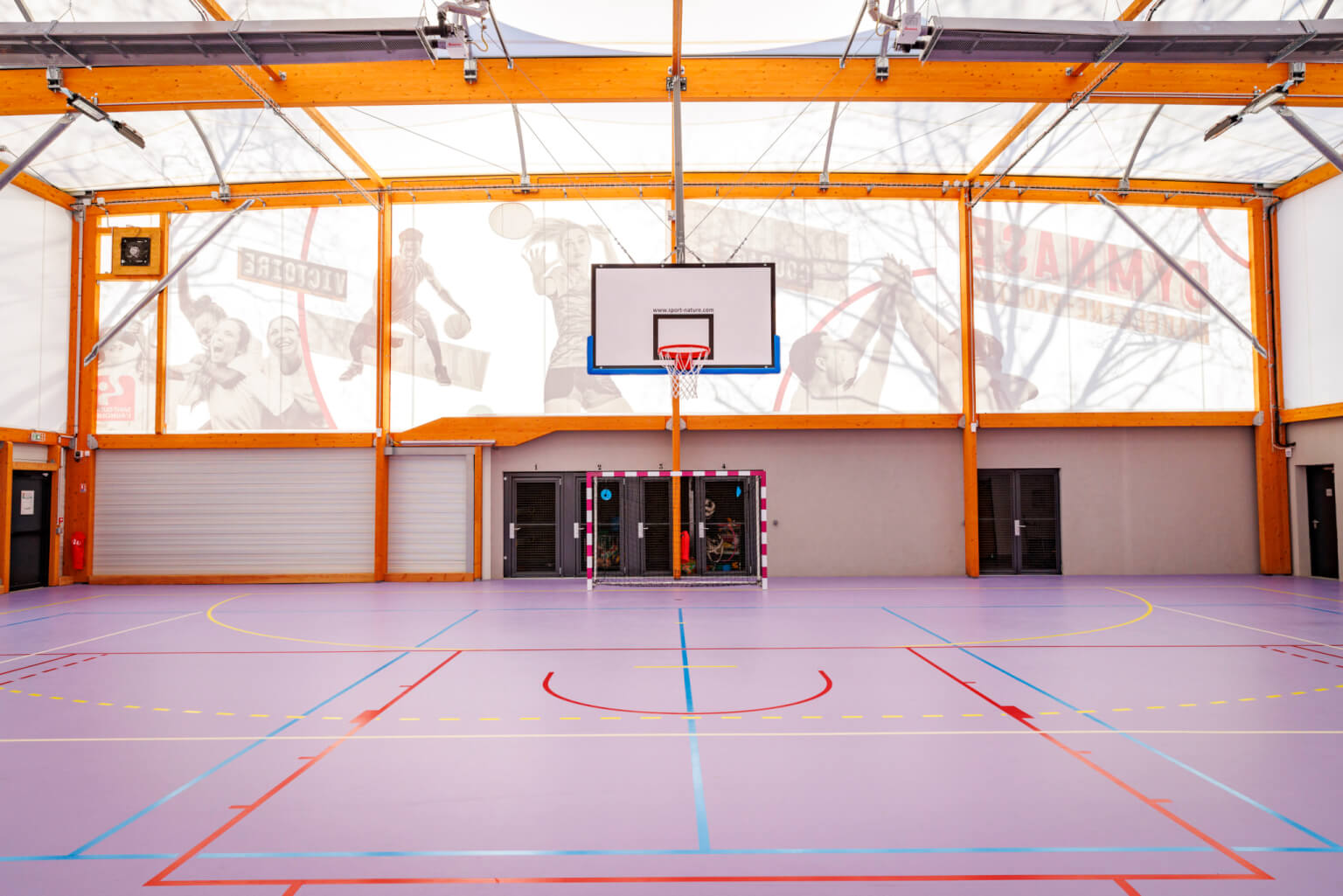
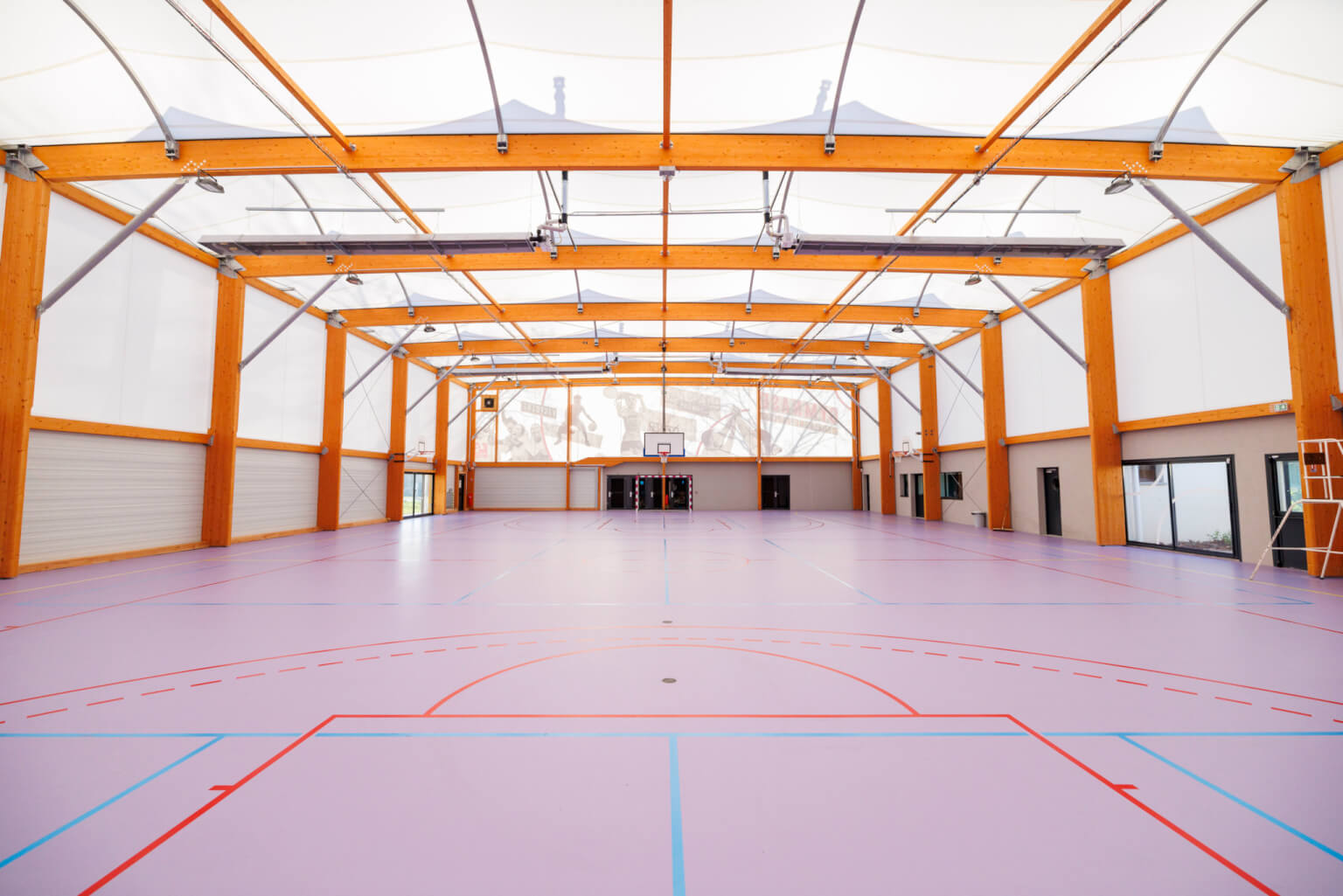
![[TESTIMONIAL] ERIC MICHAUD, VERRIERES-EN-ANJOU (FRANCE)](https://www.smc2-construction.us/wp-content/uploads/2022/02/Verrieres_Anjou_DSC07586.jpg)
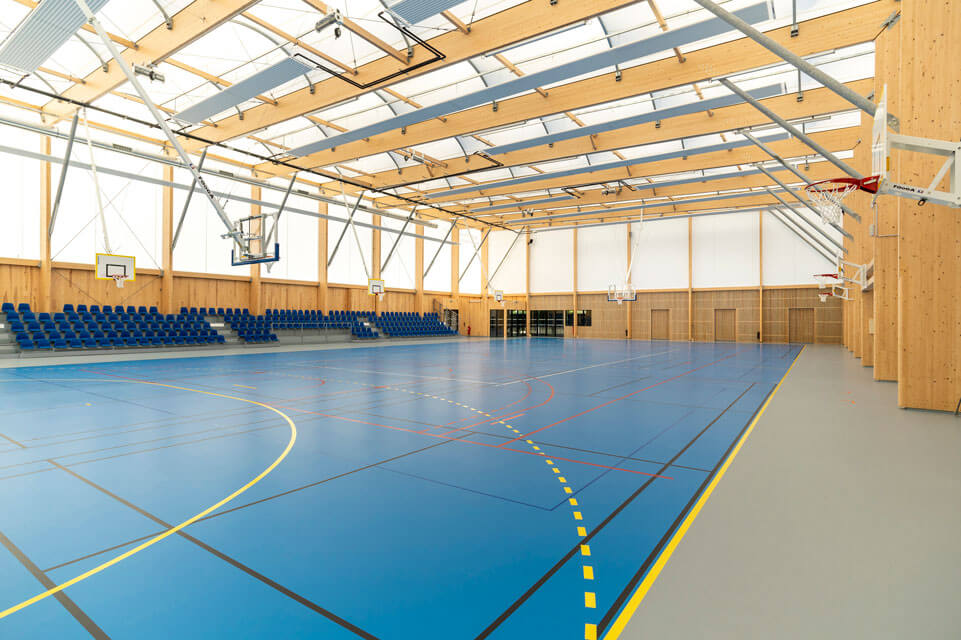
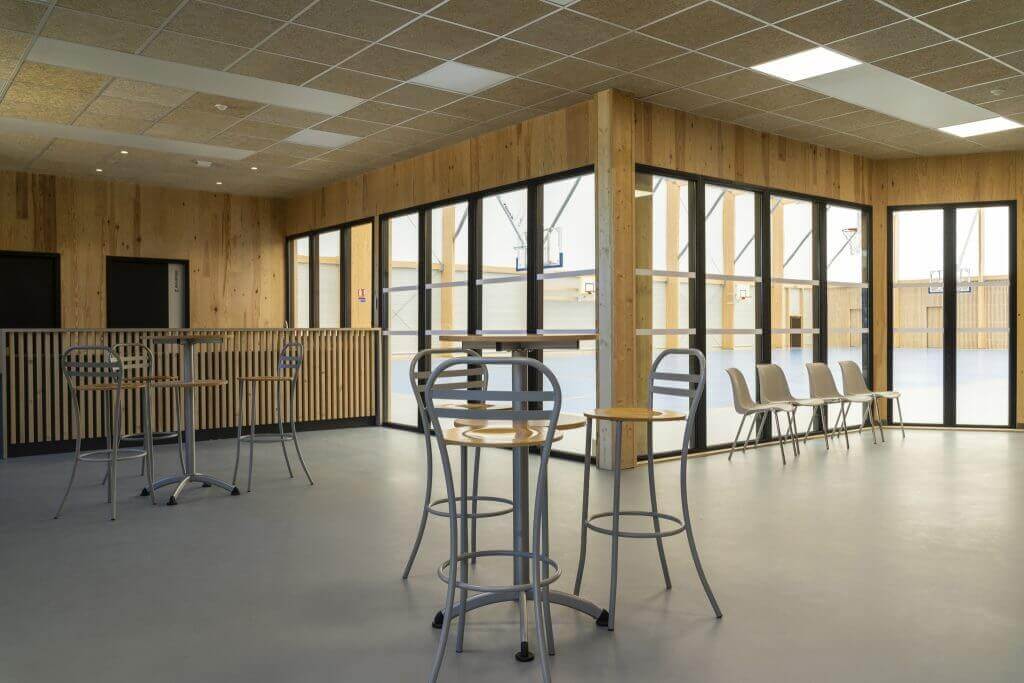
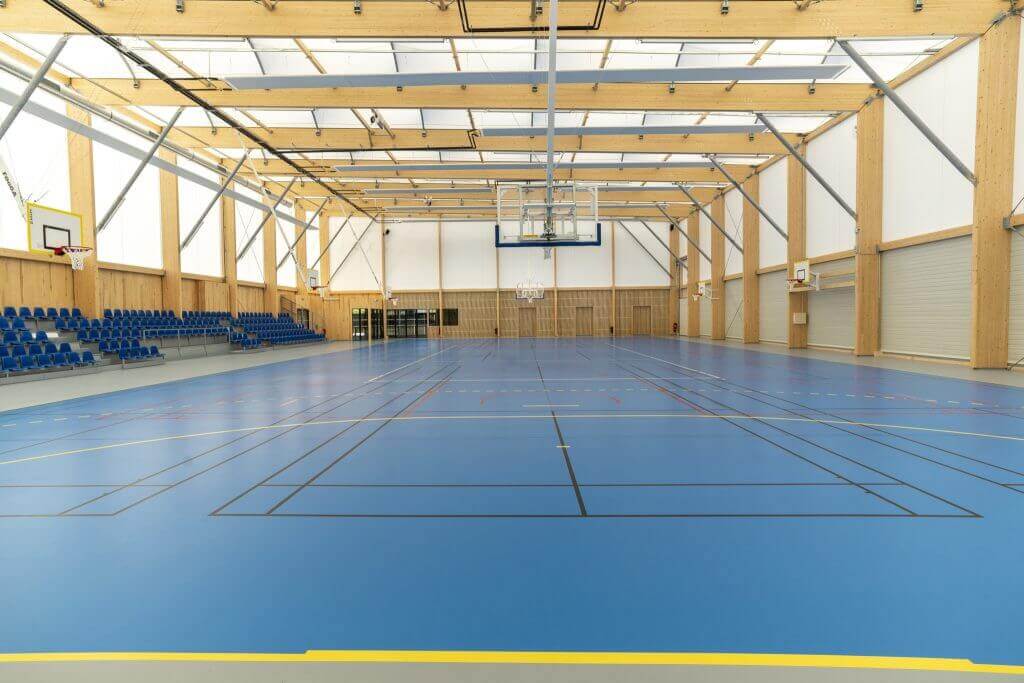
![[TESTIMONIAL] PIERRE OGOR, MAYOR OF GUILERS (29)](https://www.smc2-construction.us/wp-content/uploads/2021/10/Guilers-athletisme-1.jpg)
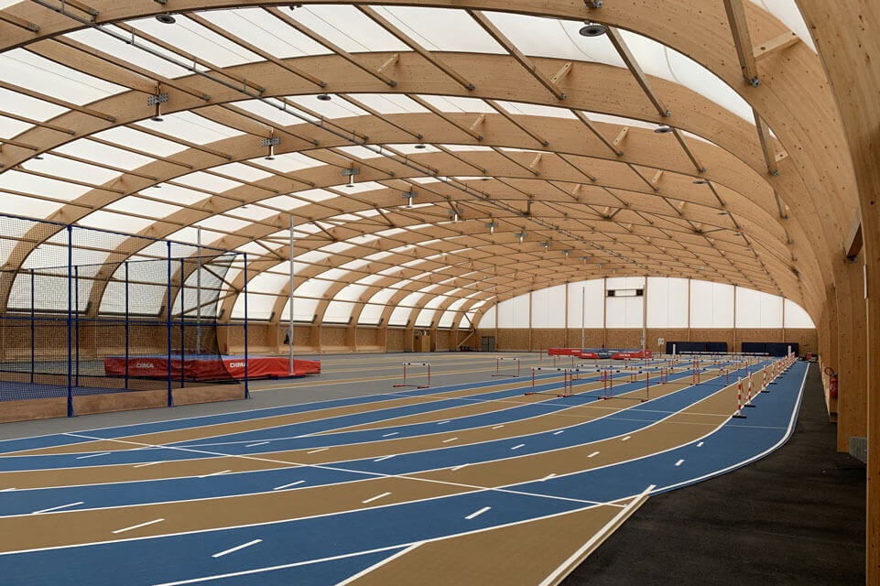
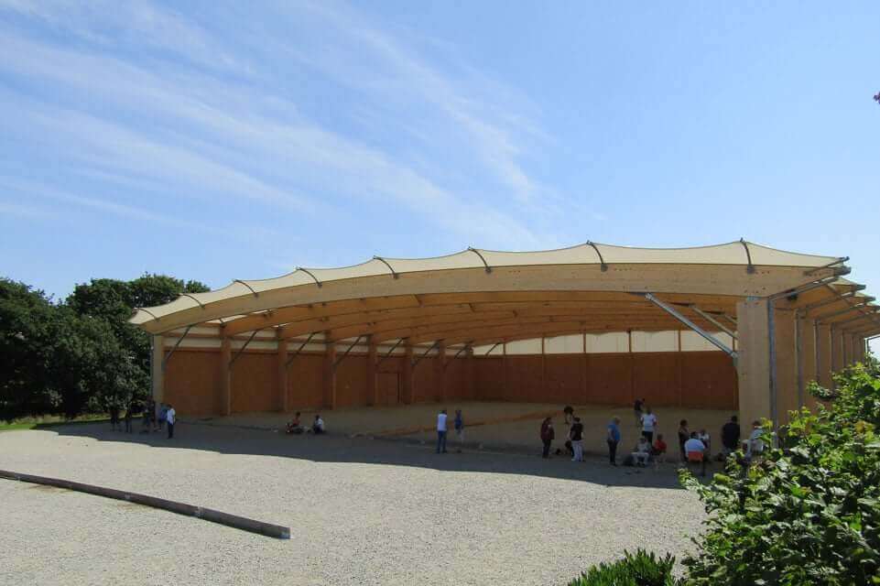
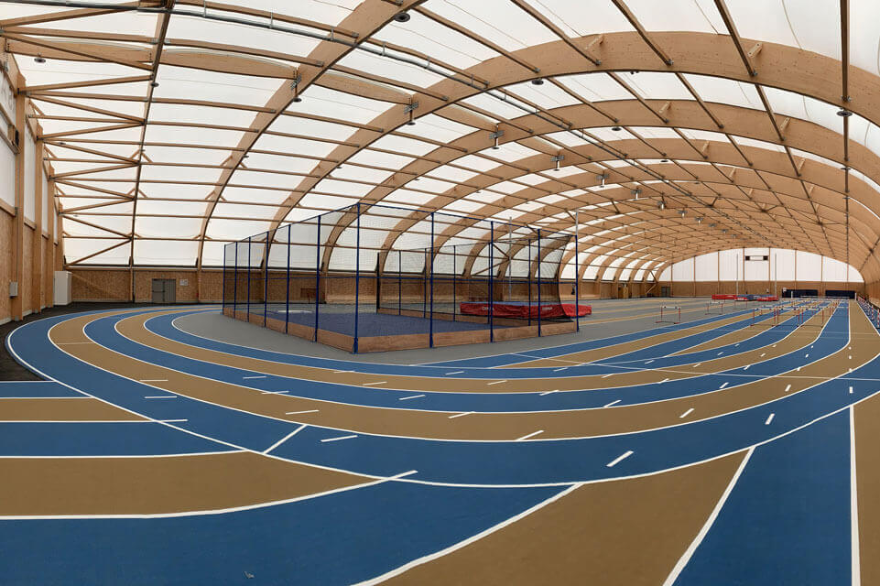
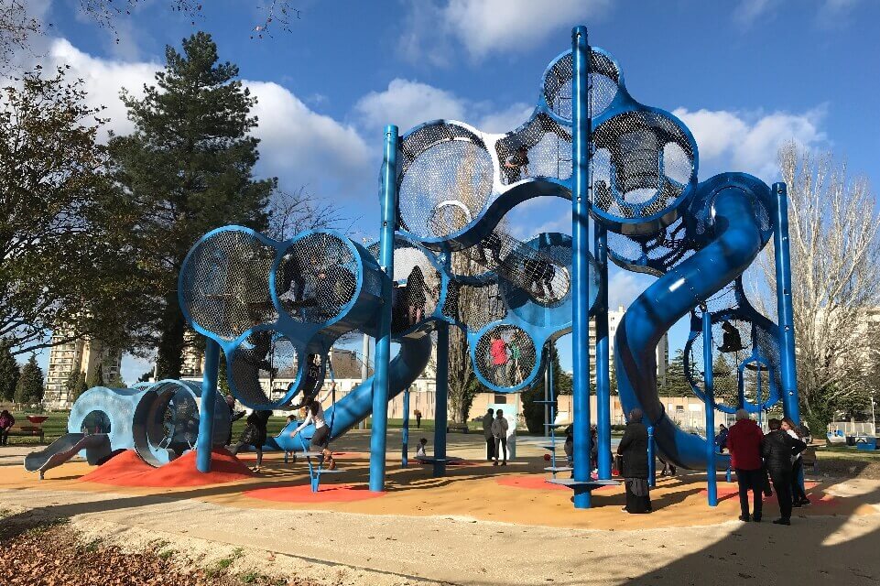
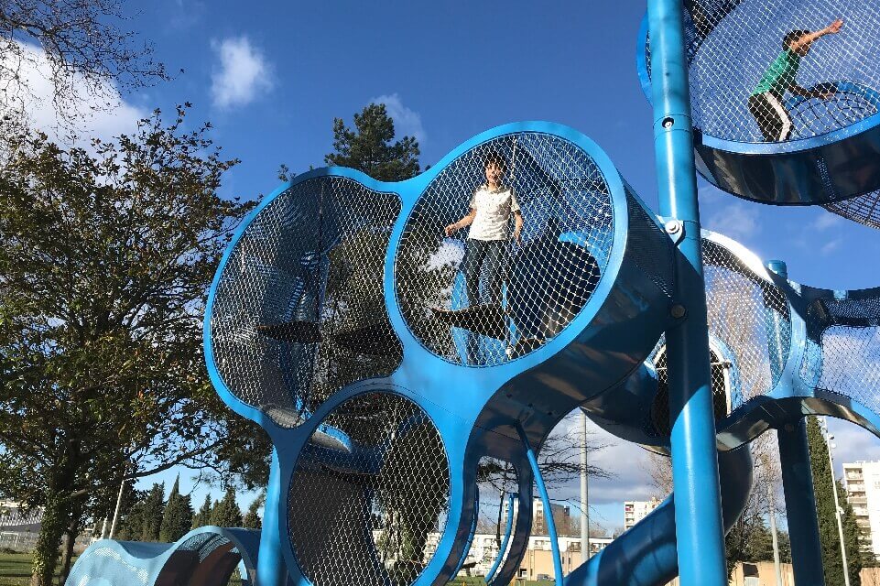
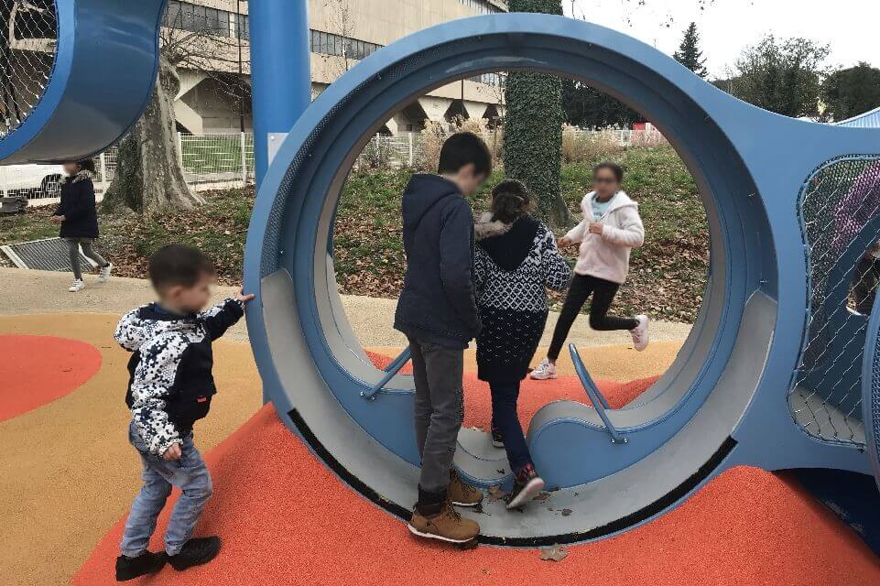
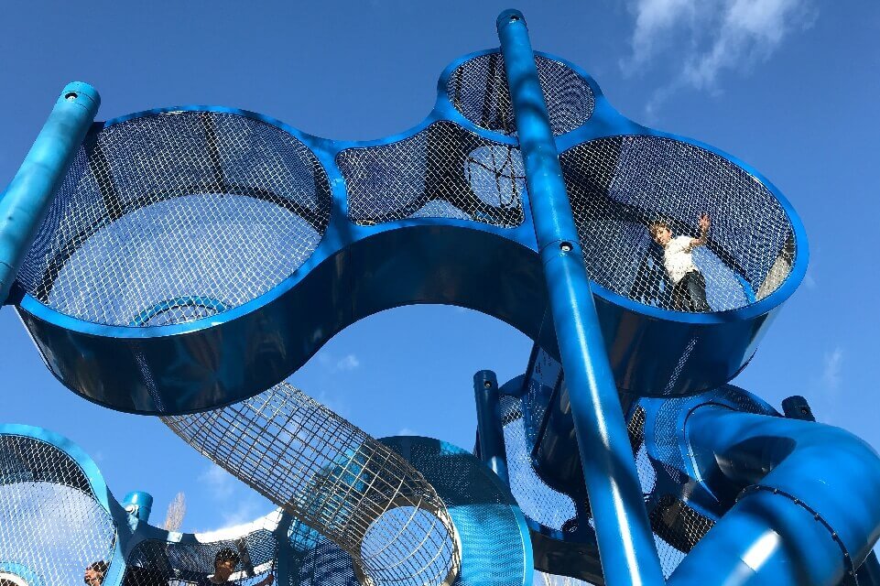

![[TESTIMONIAL] RENAUD PFEFFER, MAYOR OF MORNANT (69)](https://www.smc2-construction.us/wp-content/uploads/2021/10/20190912_083426.jpg)
