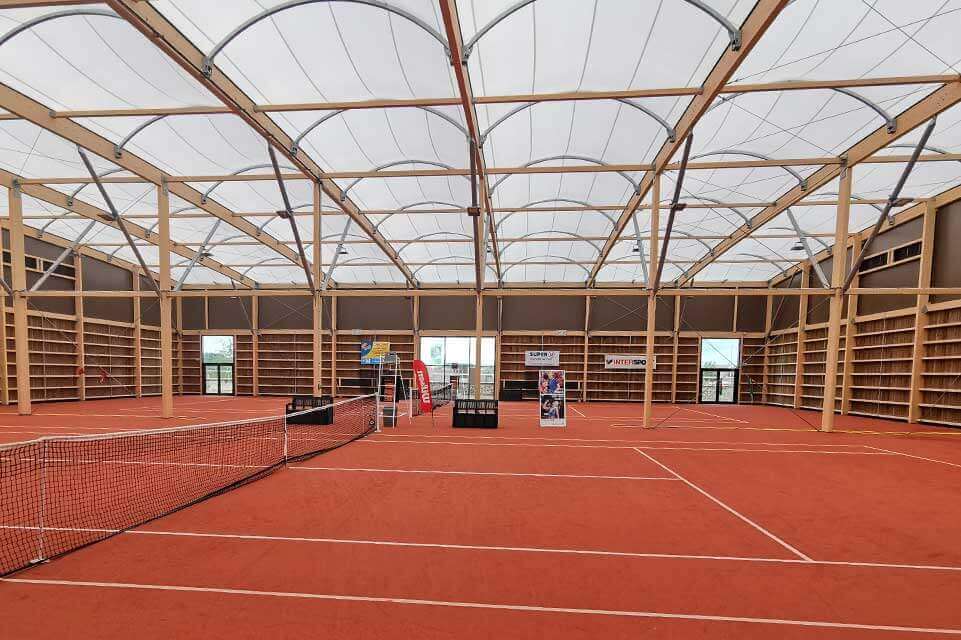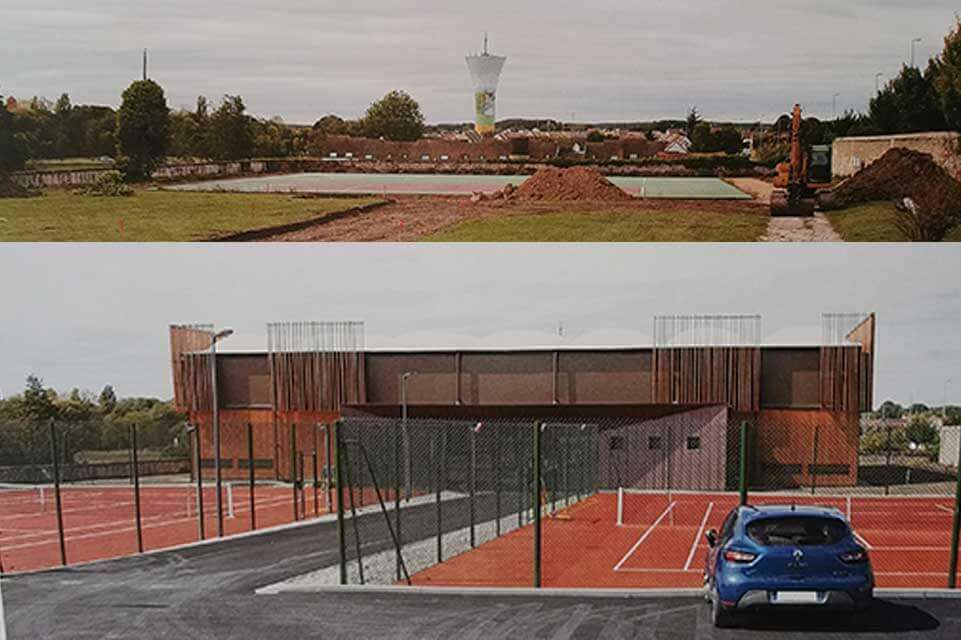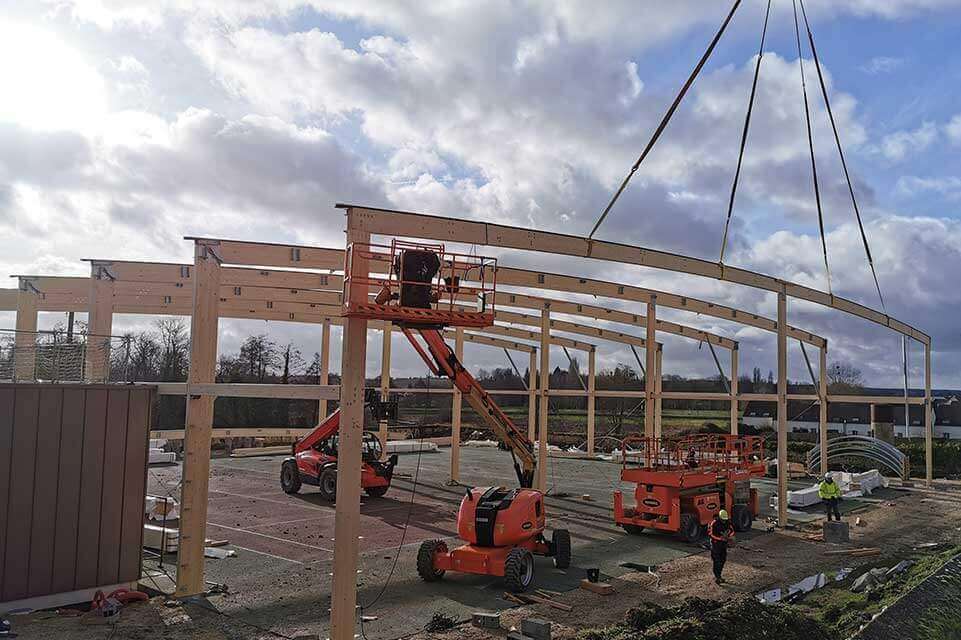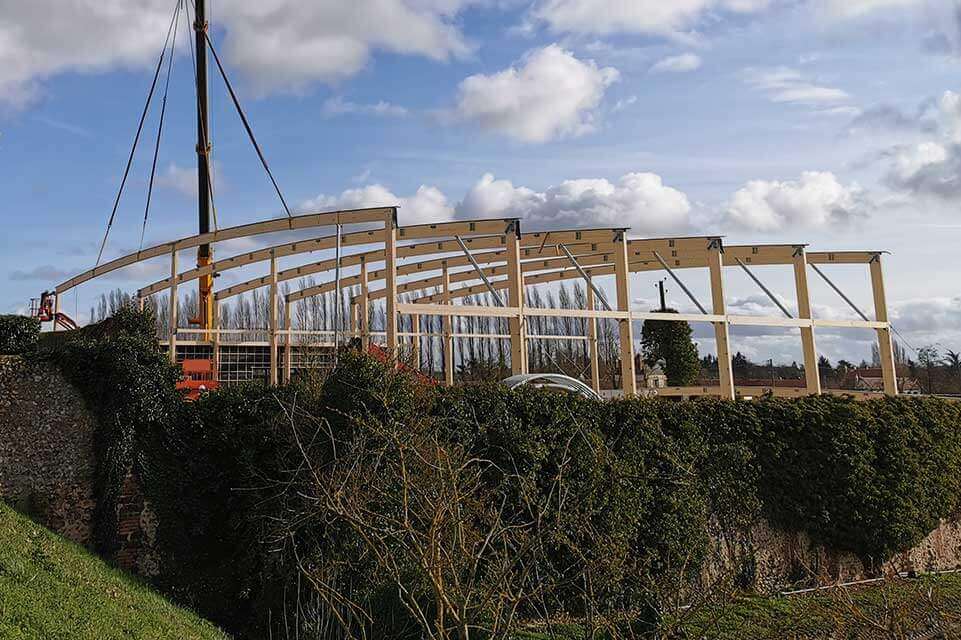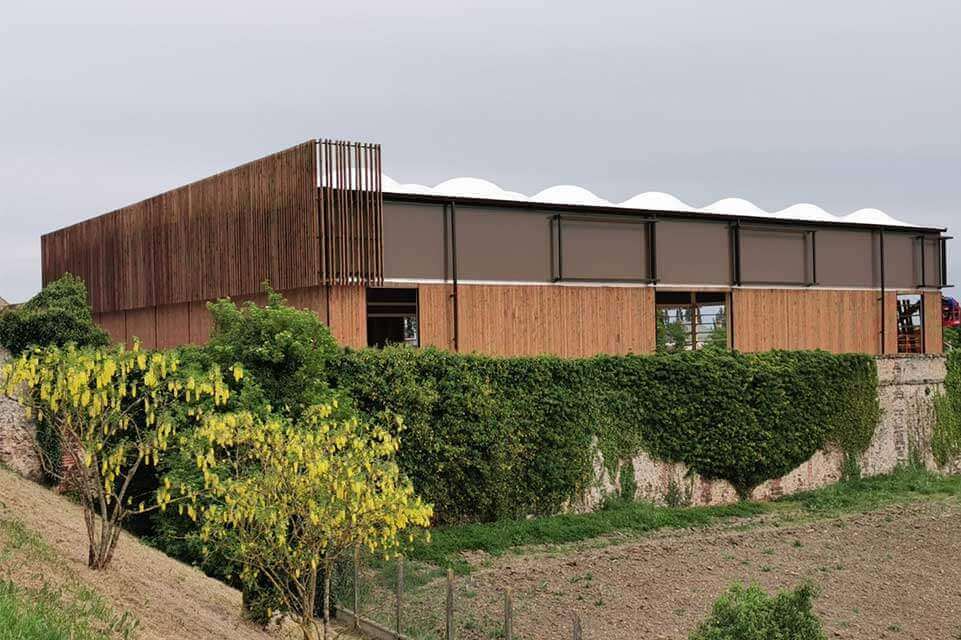There’s a reason behind timber being used in almost all SMC2 constructions! There are many advantages to this increasingly sought after, noble and eco-responsible material. Today, timber is an essential building material which is found in all sectors. Brief focus on the timber construction trend and its advantages.
Timber construction is gaining momentum in France
Whereas just a few years ago timber construction was simply an alternative niche market for individual construction, today it’s the focus of attention.
The building sector generates about 25% of direct greenhouse gas emissions, which is why it’s important to look for solutions to guide construction towards less polluting approaches.
In France, there has been a sharp increase in the number of constructions using timber as the main material. The timber construction market share in the non-residential sector now exceeds 16%, with a steady year on year increase. And timber structure buildings, such as those we design for most of our projects, represent more than 75% of the market[1] in the professional customer sector.
Currently, the entire market has an excellent overall dynamic. The future of timber looks even brighter, as it will be featured in several international projects such as the 2024 Olympics in Paris. In March 2019, Julien Denormandie, the French Housing minister, announced that the Olympic Village buildings will be mainly timber constructions[2]. The organising committee made this choice because of the advantages of timber: ecology, ease of construction, durability, etc.
The advantages of timber constructions
SMC2 teams work with timber on a wide variety of projects for communities or businesses. One of the reasons timber is so sought-after regardless of the sector, is its eco-responsibility:
- Its “manufacture” and processing require little energy;
- It is durable, renewable and abundant: we prefer the most local sector possible because only 1/3 of annual European forest growth is used;
- It plays an active role in limiting the negative effects of global warming because wood stores CO2: 1 cubic metre of constructed timber removes 0.9 tonnes of C02[3]from the atmosphere.
Timber also makes speedy building possible, in particular thanks to prefabrication and preparation phases in the workshop, which are ideal for achieving “weatherproofed” structures in shorter times. Timber also makes it possible to follow the RE 2020 recommendations on construction materials.
If we choose timber, it is also because of the comfort it brings in terms of thermal insulation: it is 12 times more insulating than concrete[4]! The result is substantial energy savings: it is estimated that timber can reduce heating consumption by 30% compared to concrete or brick constructions.
Furthermore, timber walls, frames and structures are very effective in regulating indoor humidity. Timber has the capacity to absorb excess moisture and evacuate it to the outside. It’s a powerful humidity regulator.
Timber, a material suitable for all construction projects
Moreover, timber offers great freedom in construction forms, it adapts perfectly to all our projects:
Sports and leisure:
- Sports fields
- Gymnasiums
- Swimming pools
- Paddle ball pitches
- Indoor bowling facilities
- Playgrounds
For the education sector:
- Colleges
- High Schools
- Nurseries
- Primary schools and kindergartens
- Libraries
For the industrial and service sectors:
- Offices
- Goods storage buildings
- Warehouses
Timber therefore has many advantages that can be used to create reliable and environmentally responsible buildings. By combining it with other materials such as textile membranes and metal, we can carry out any type of project. For more information, feel free to contact us.
[1] https://www.batiactu.com/edito/construction-bois-gagne-parts-marche-56781.php
[2] https://www.lopinion.fr/edition/economie/bois-beton-batiments-jo-2024-competition-est-rude-entre-materiaux-183098
[3] https://www.cecobois.com/bois-et-cycle-de-vie-du-carbone
[4] https://www.enerzine.com/construction-bois-ou-beton-il-faut-choisir/12221-2012-03





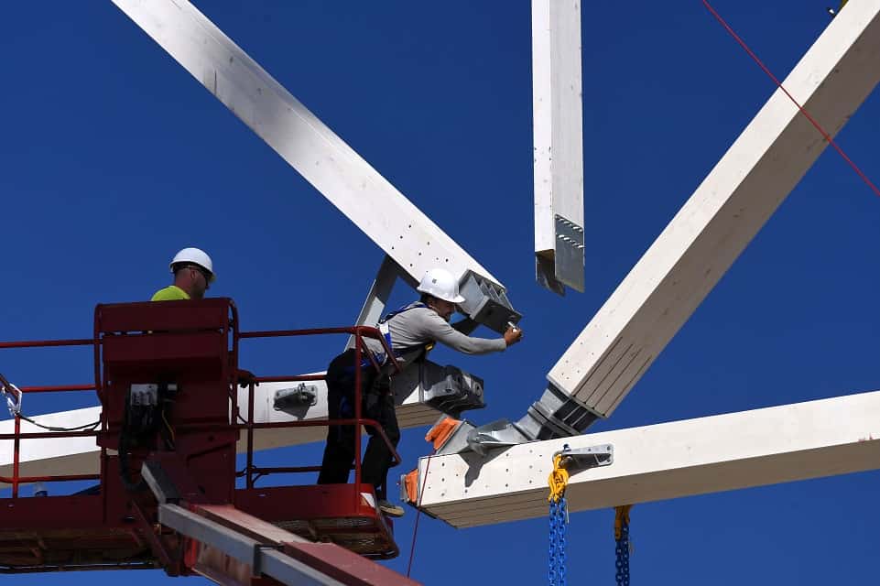
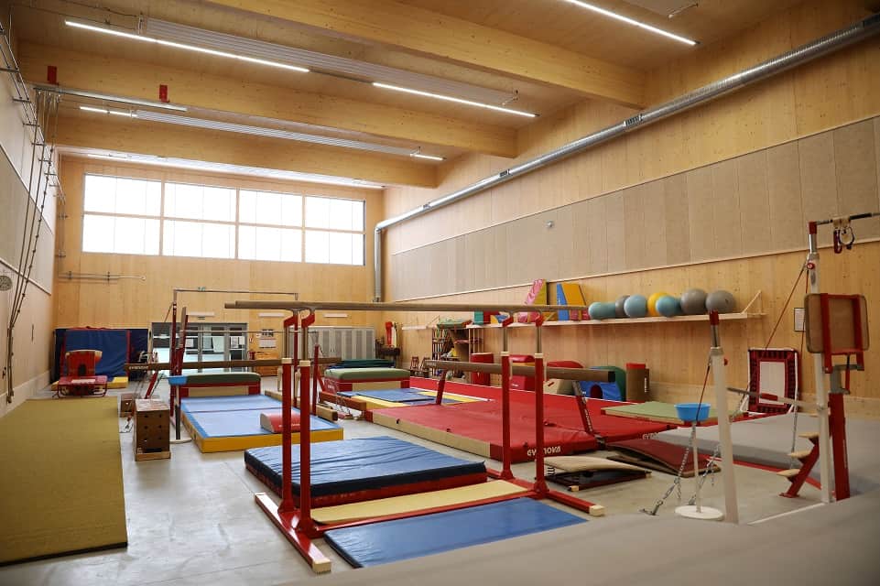
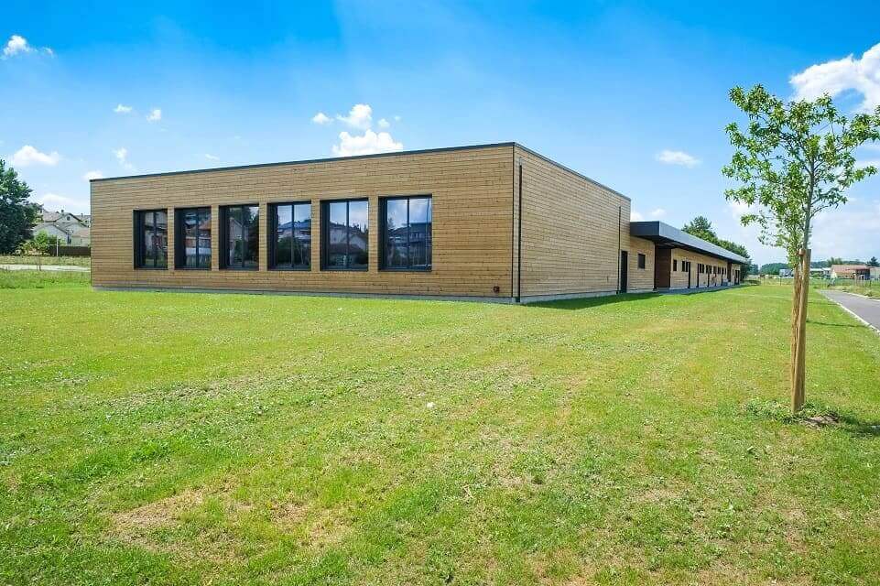
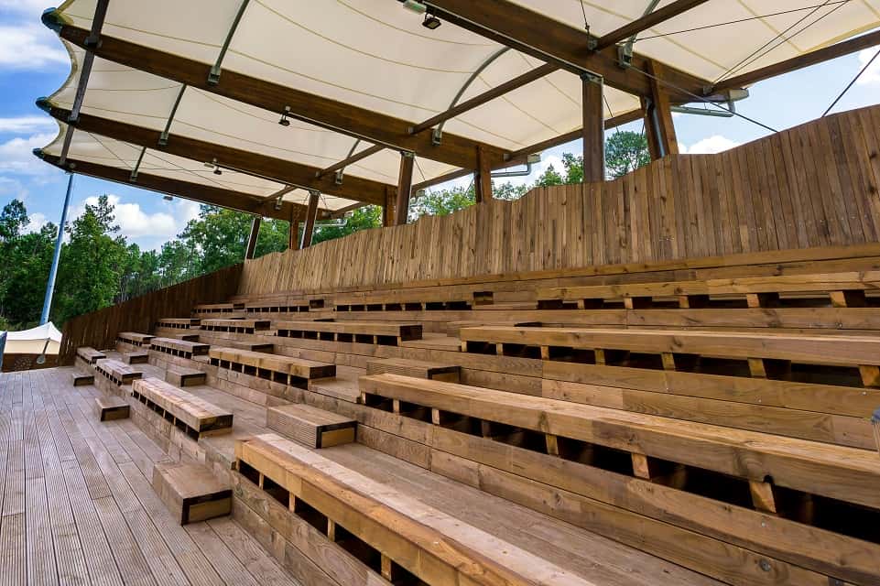

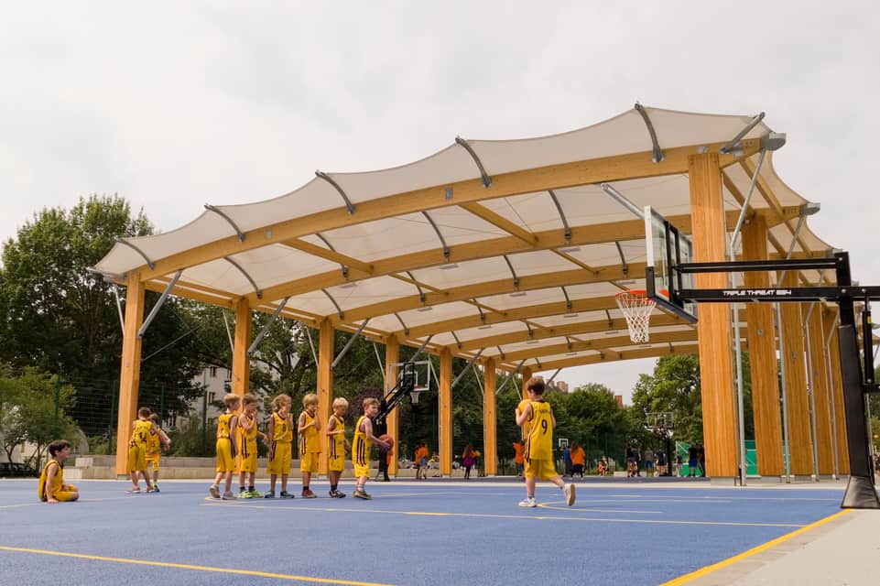
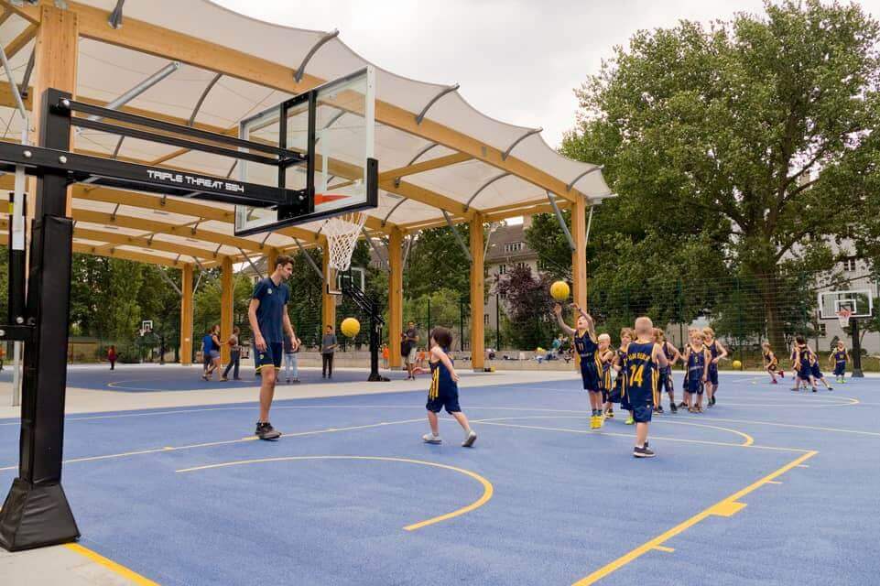
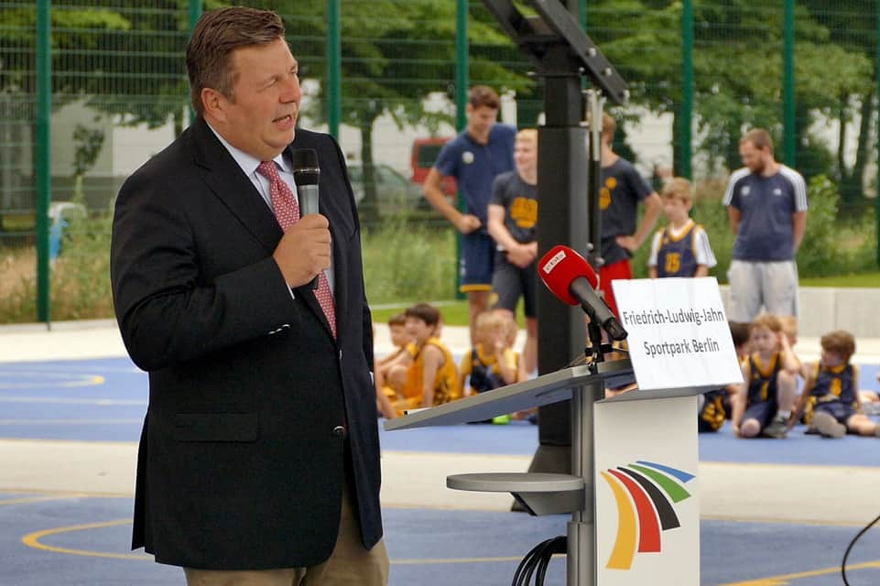

![[TESTIMONIAL] GERARD ALAZARD, MAYOR OF LUZECH (FRANCE)](https://www.smc2-construction.us/wp-content/uploads/2021/10/Luzech_Andia_016.jpg)
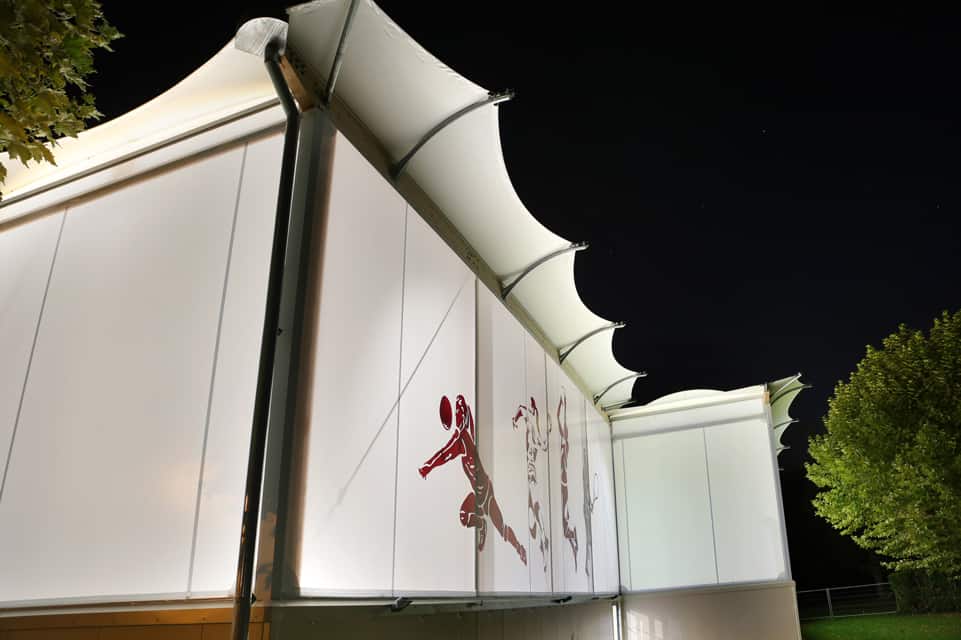
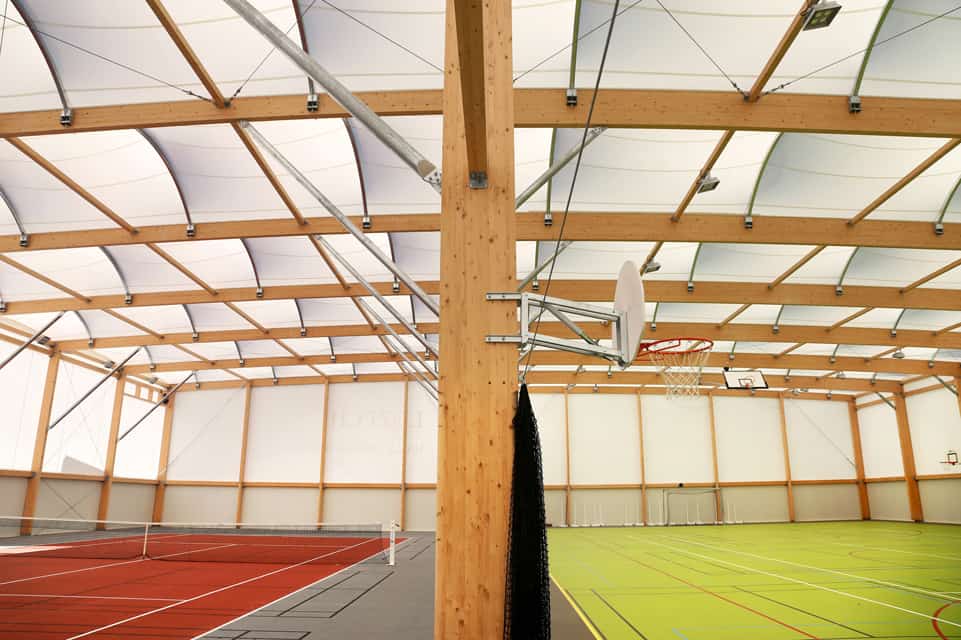
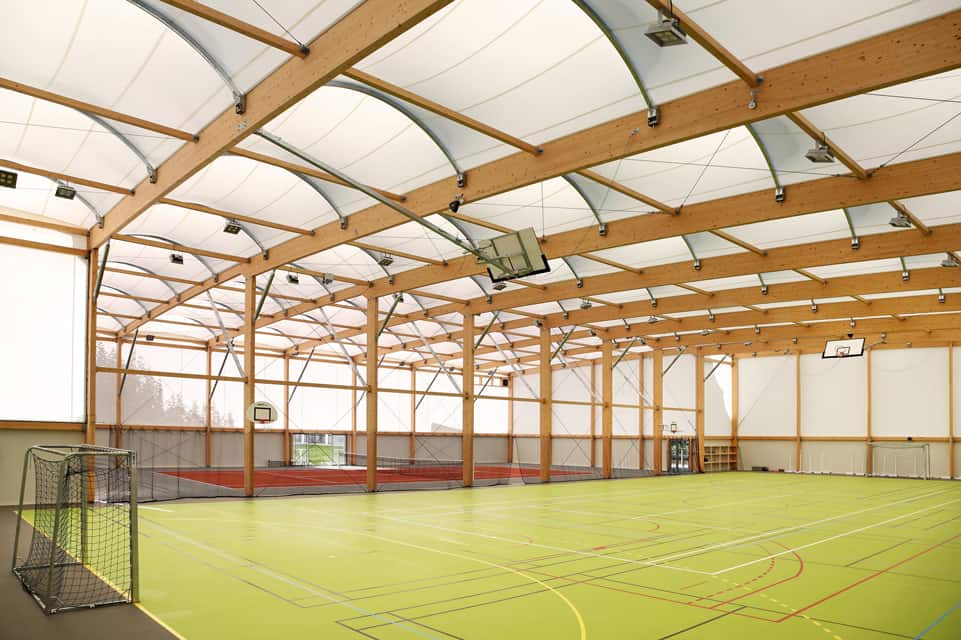
![[temoignage] gerard alazard, maire de luzech (46)](https://www.smc2-construction.us/wp-content/uploads/2018/02/Portrait-GAlazard.jpg)
![[TESTIMONIAL] JEAN-LOUIS REYNAUD, MAYOR OF PRESSINS (FRANCE, 38)](https://www.smc2-construction.us/wp-content/uploads/2021/10/IMG_7163.jpg)
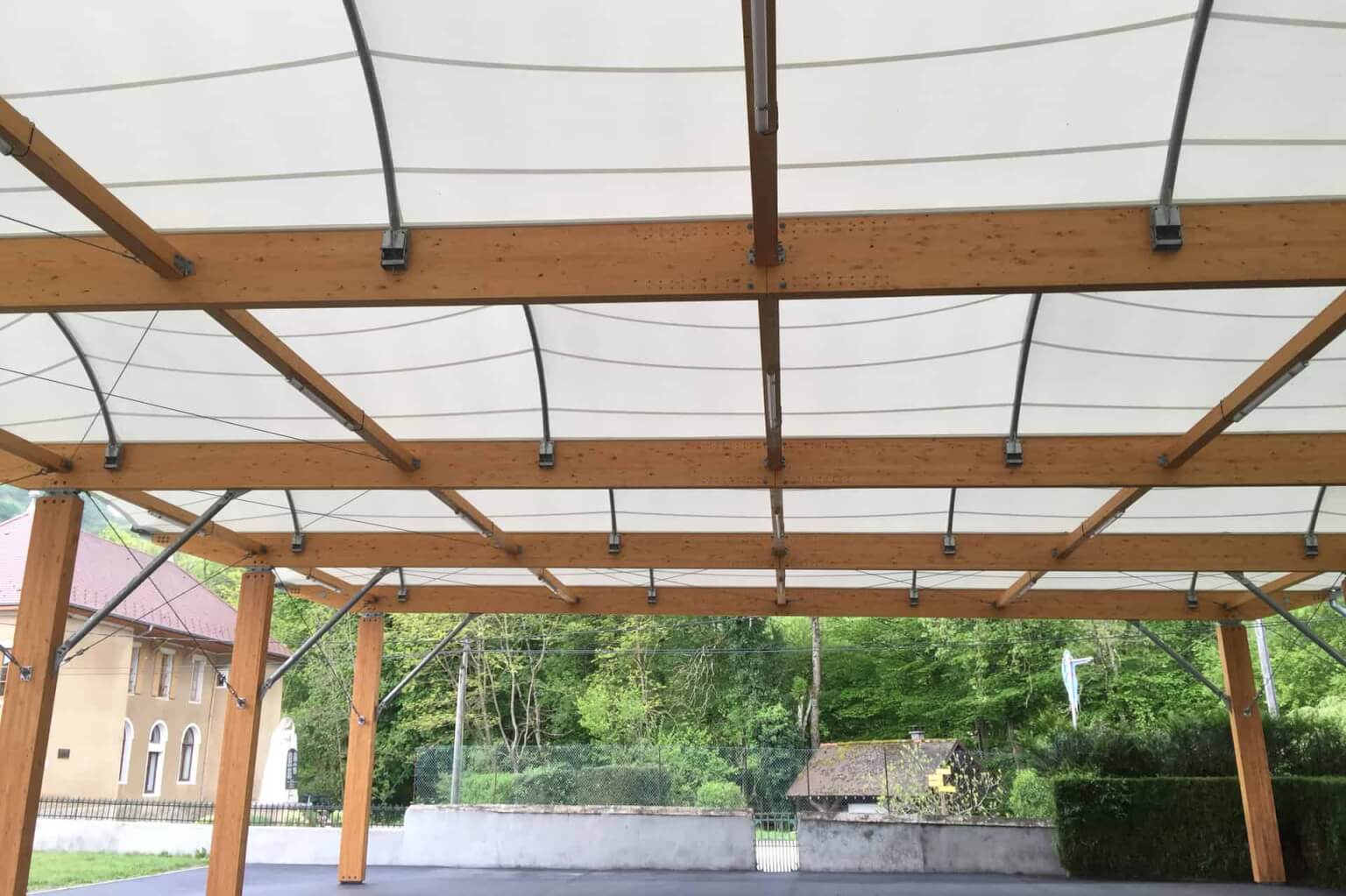
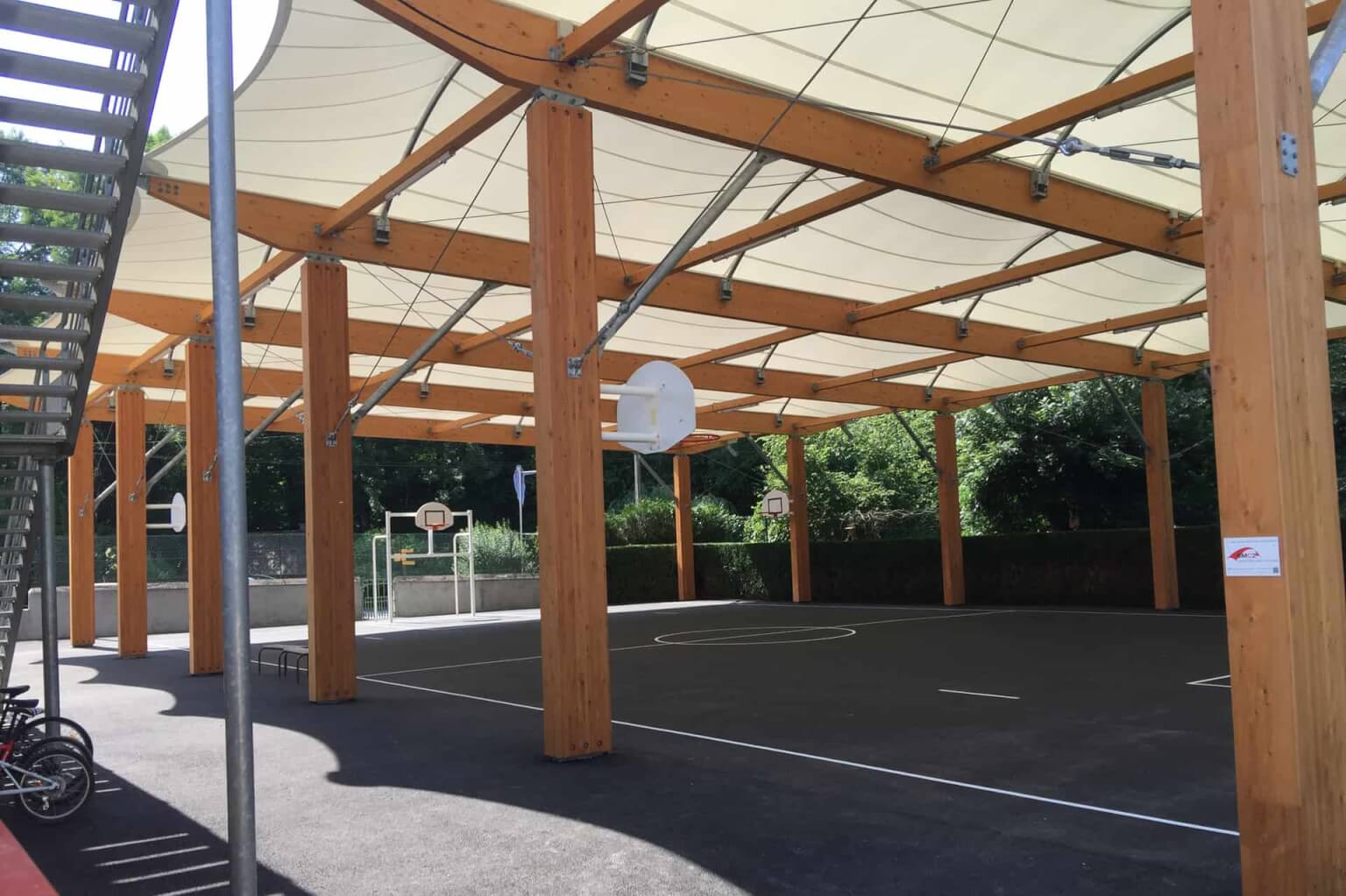
![[TESTIMONIAL] “THIS CLOSED BUT AIRY STRUCTURE IS AN EXCELLENT COMPROMISE”](https://www.smc2-construction.us/wp-content/uploads/2021/10/Gagnac04.jpg)
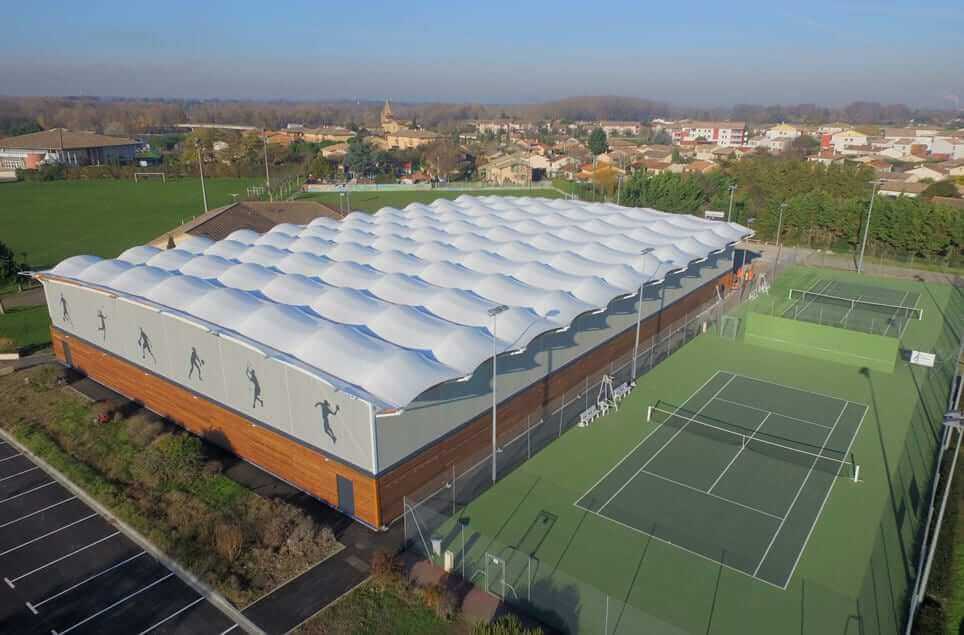
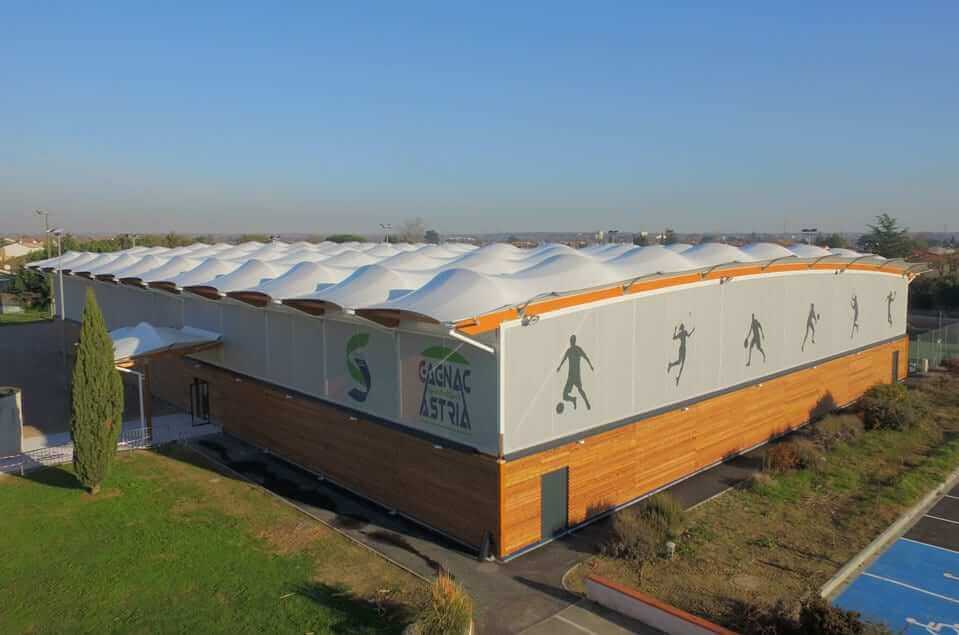
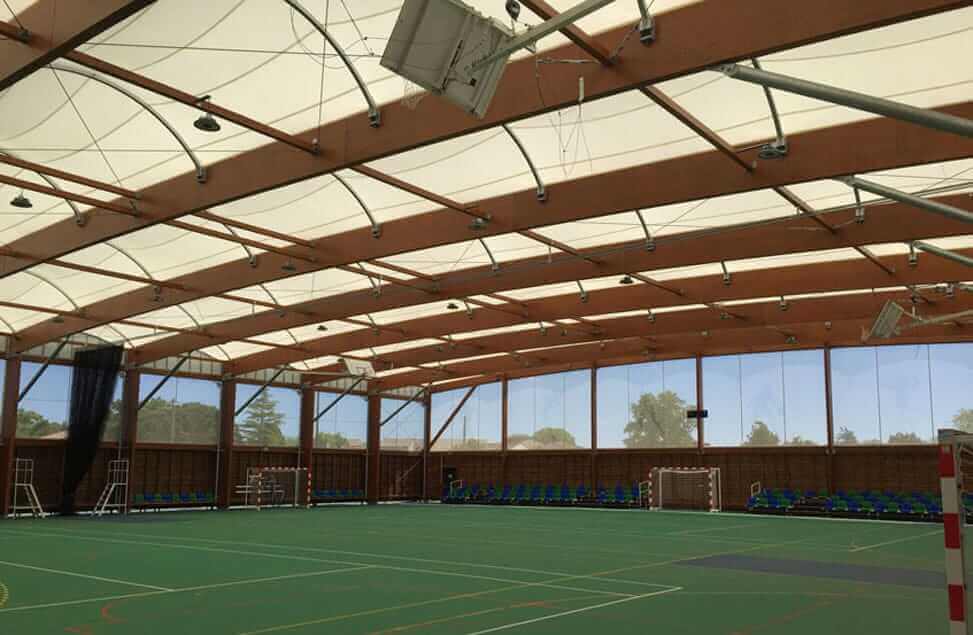
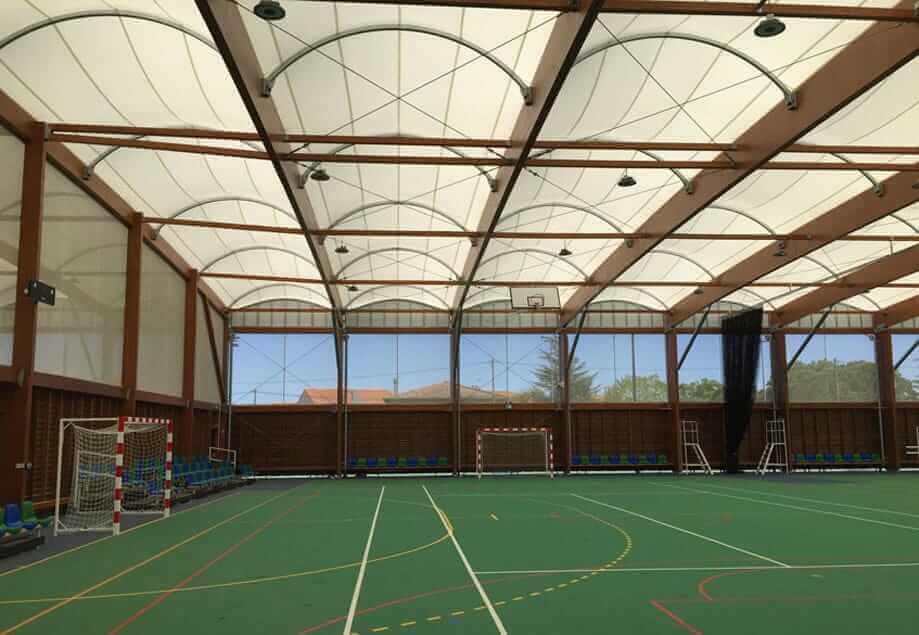
![[TESTIMONIAL] CHAVENAY GETS A TWO-IN-ONE SPORTS FACILITY](https://www.smc2-construction.us/wp-content/uploads/2021/10/Chavenay_3.jpg)
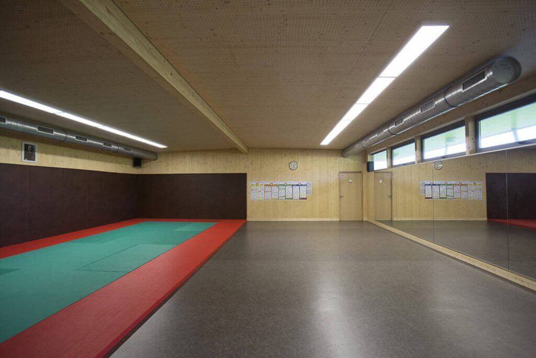
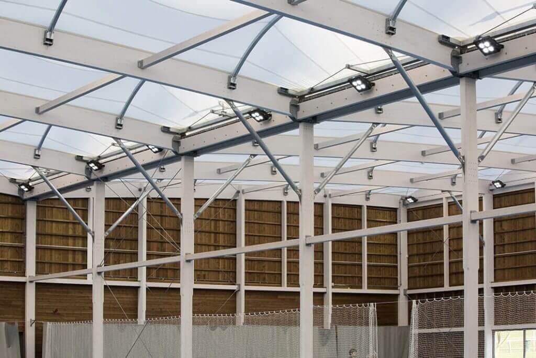
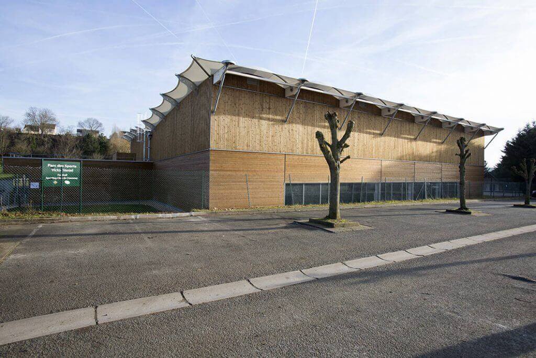
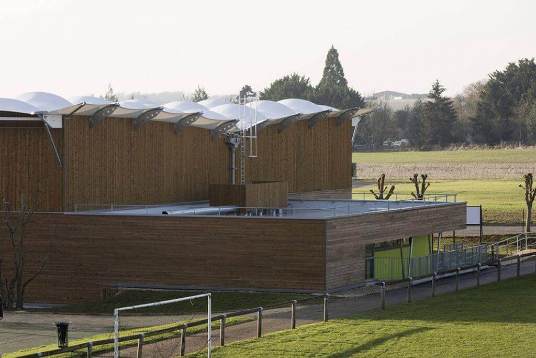
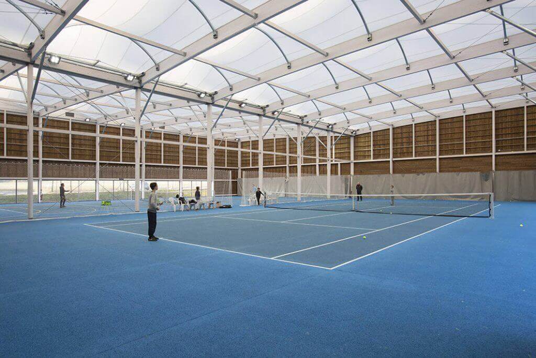
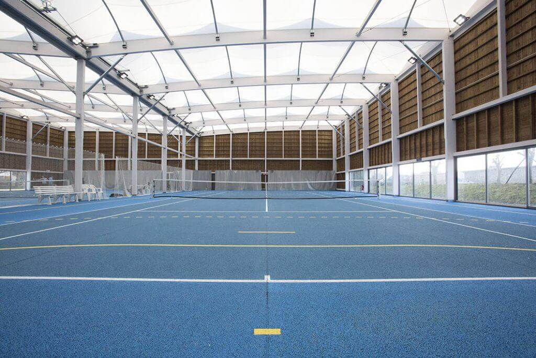
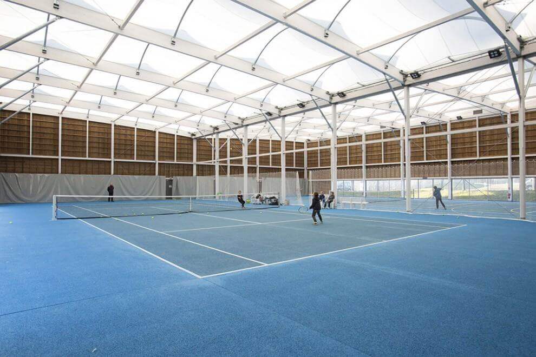
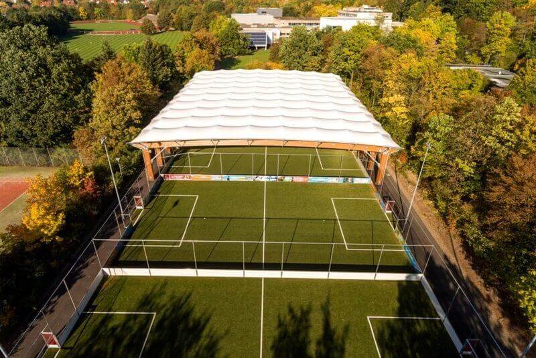
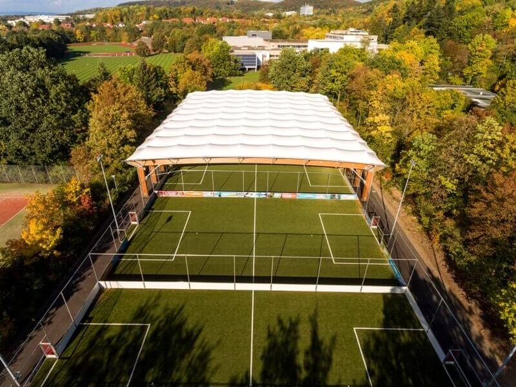
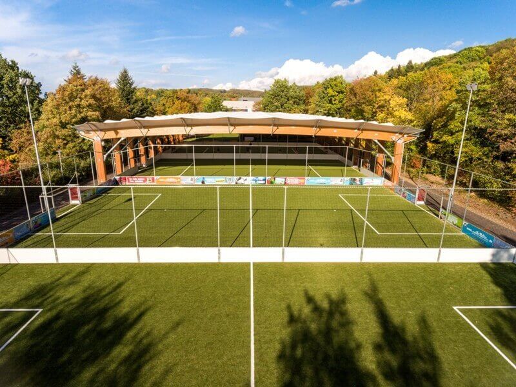
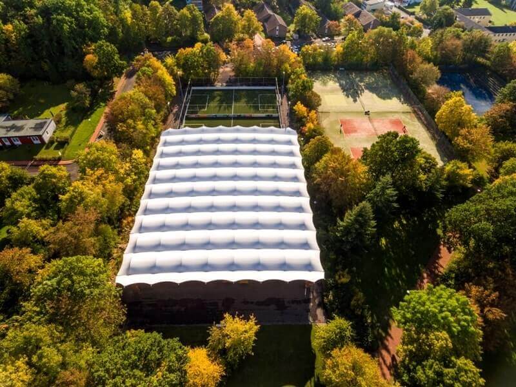
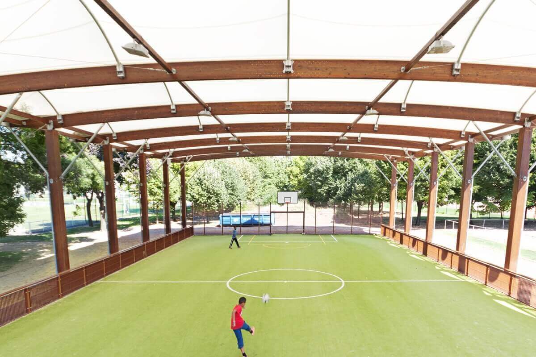
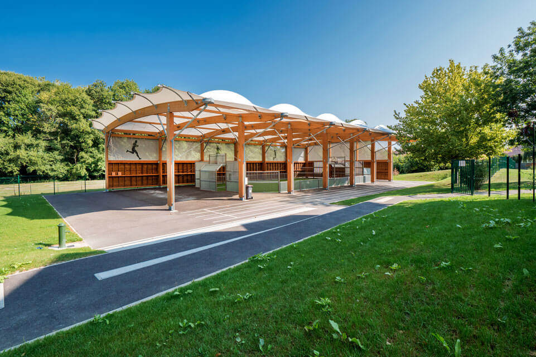
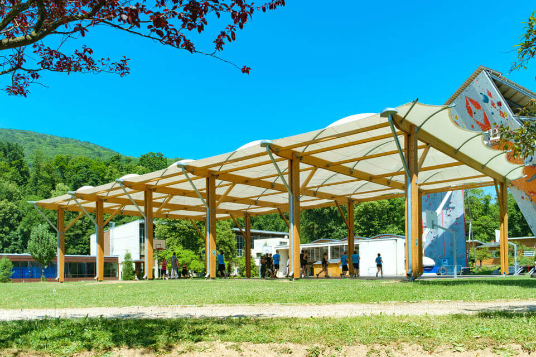
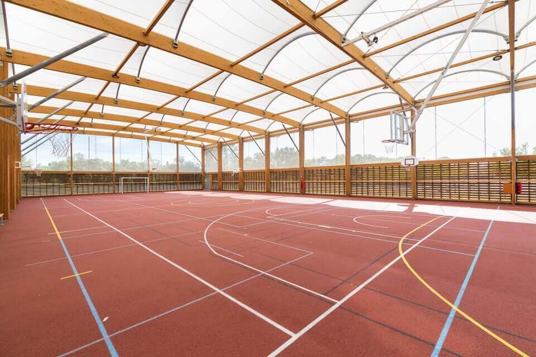
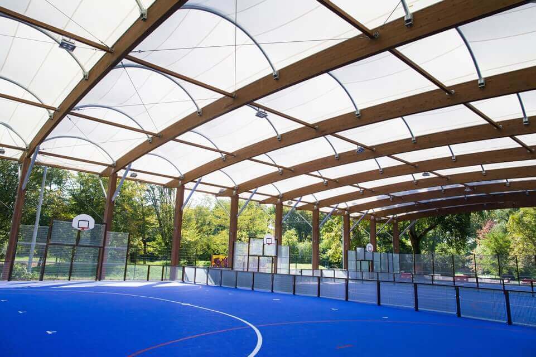
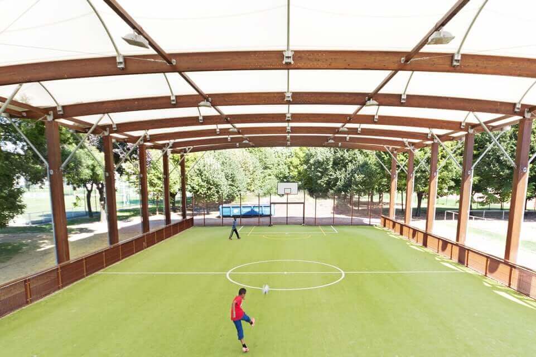
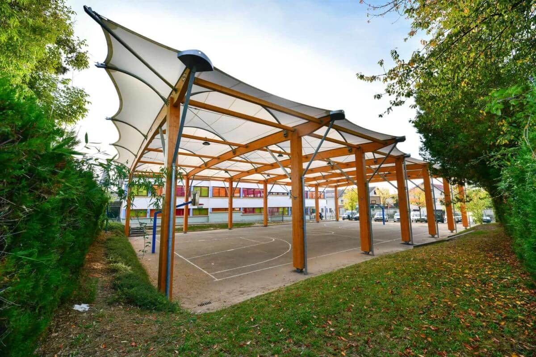
![[TESTIMONIAL] JEAN-PHILIPPE RECAMENTO, PRESIDENT OF THE TENNIS CLUB AMICALE COURVILLOISE (FRANCE)](https://www.smc2-construction.us/wp-content/uploads/2021/10/tennis-courville-961-640-actus.jpg)
