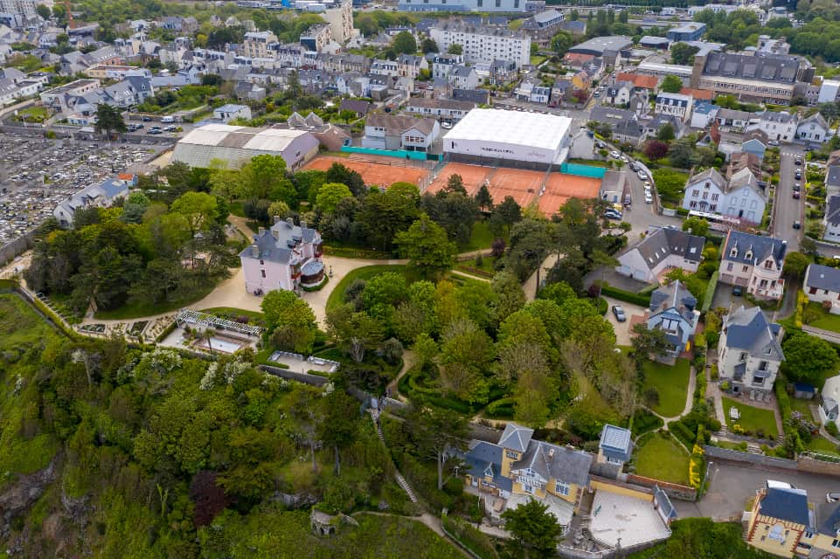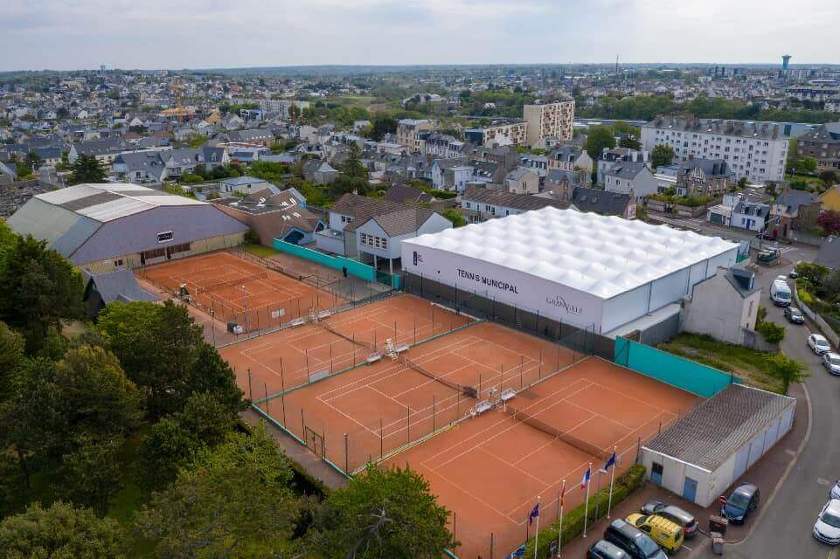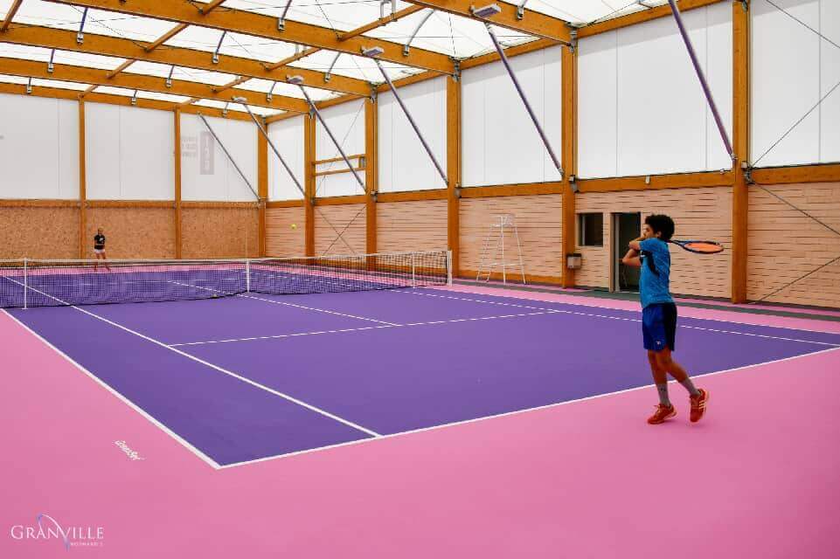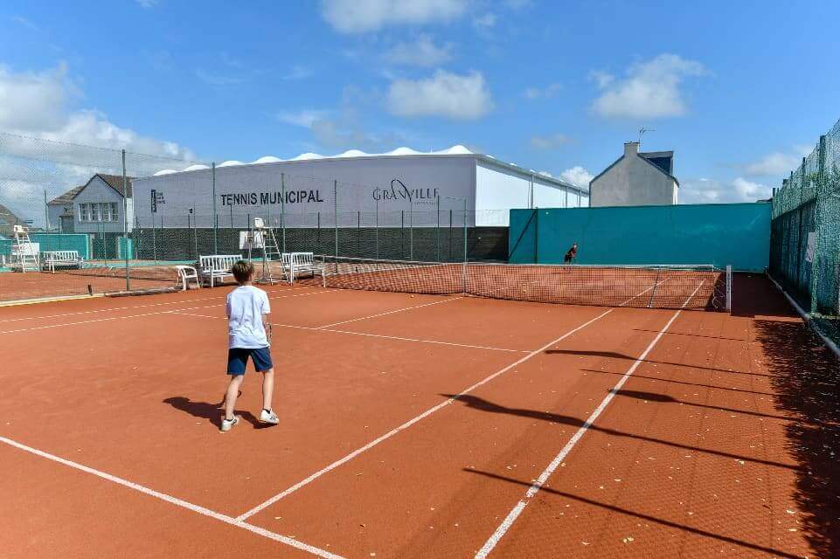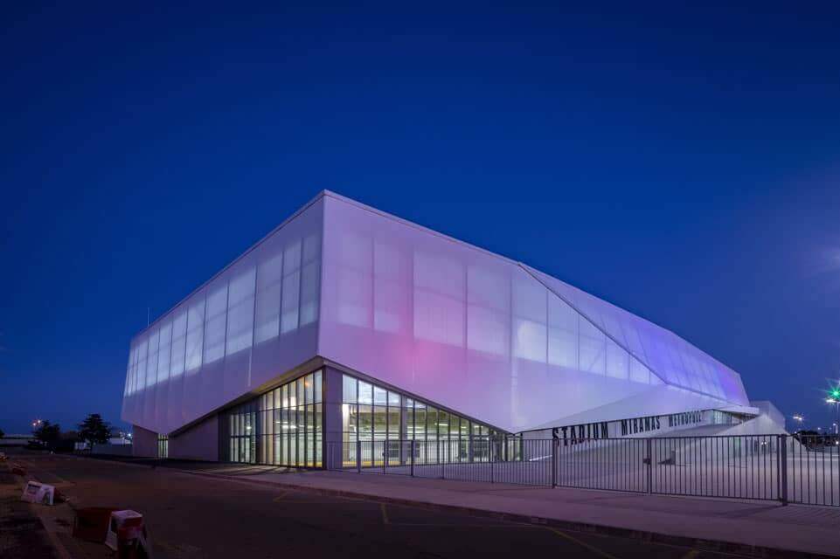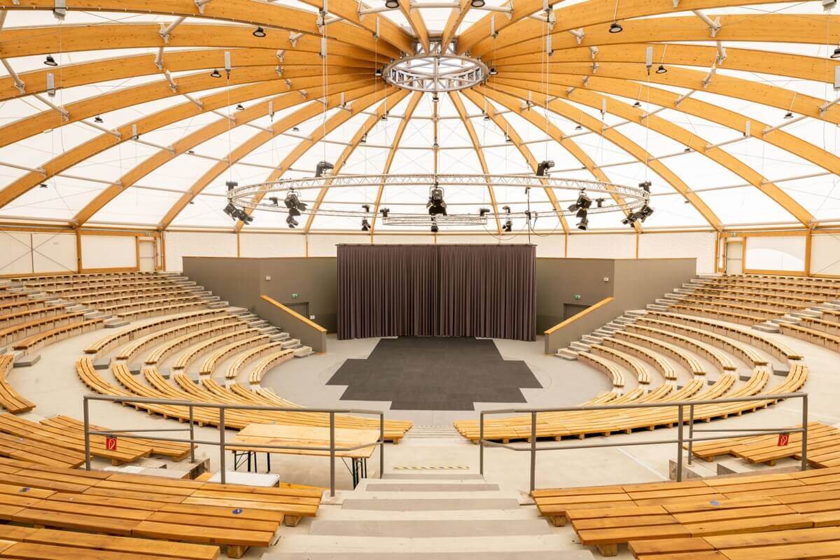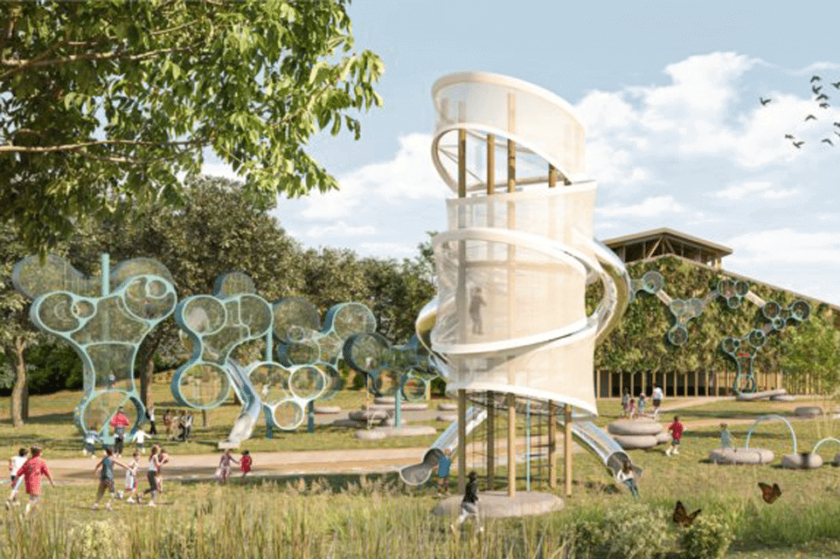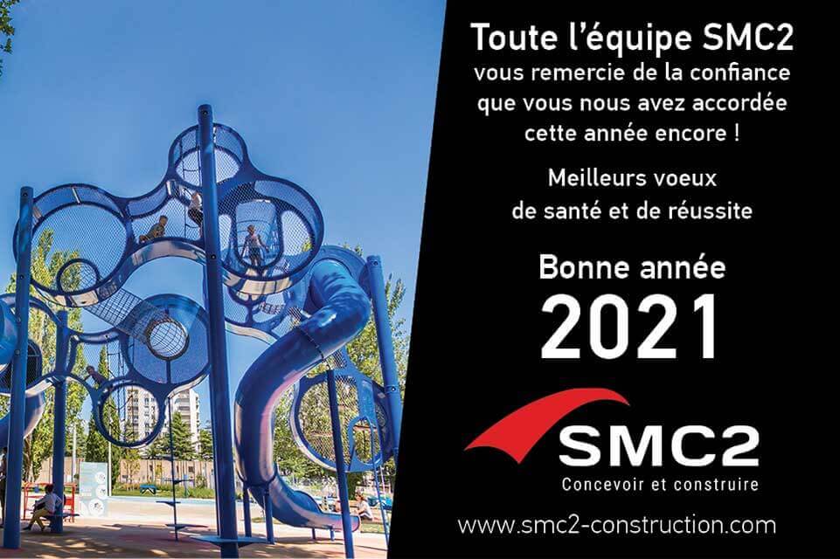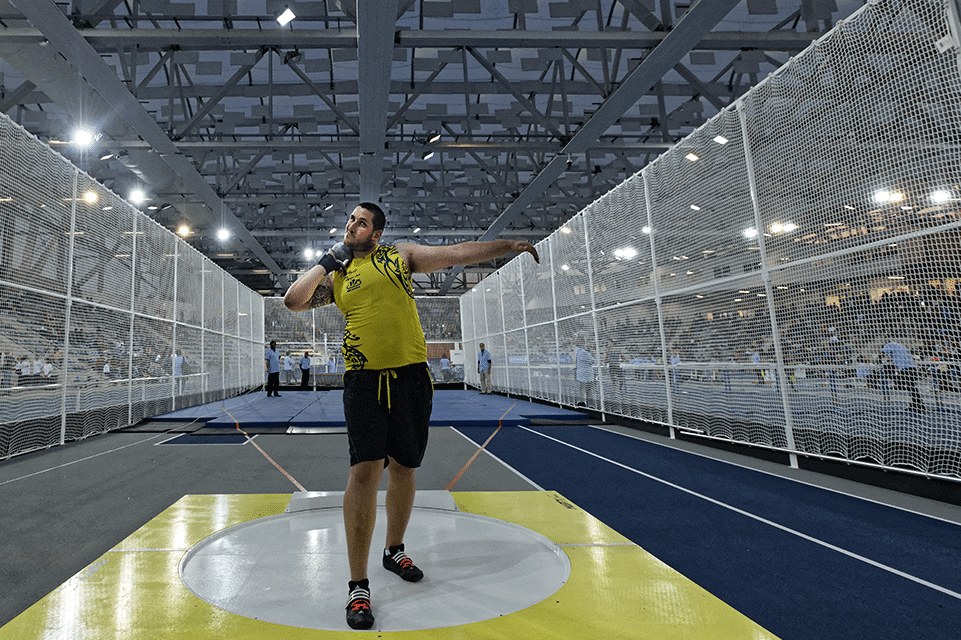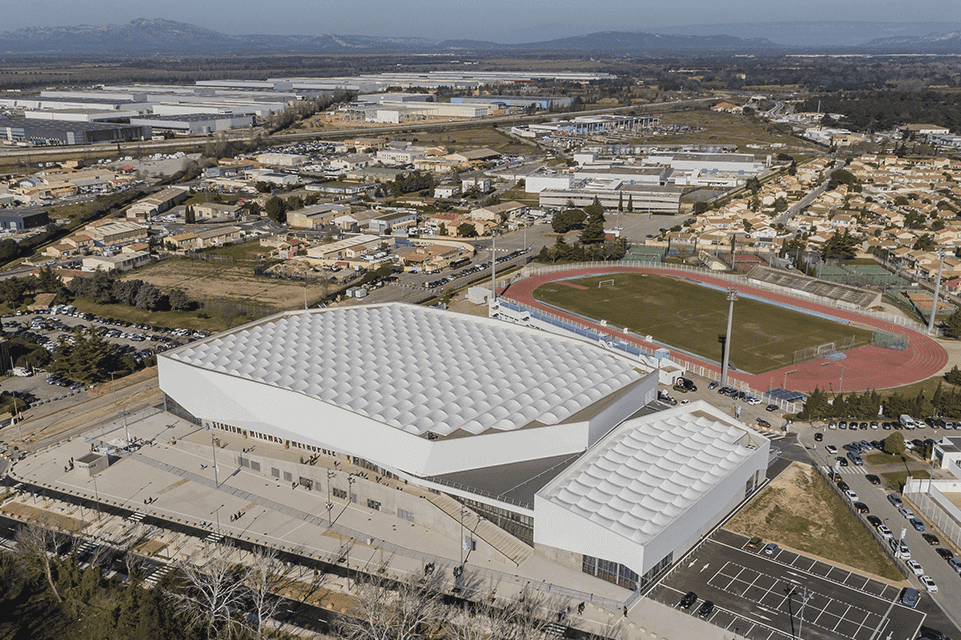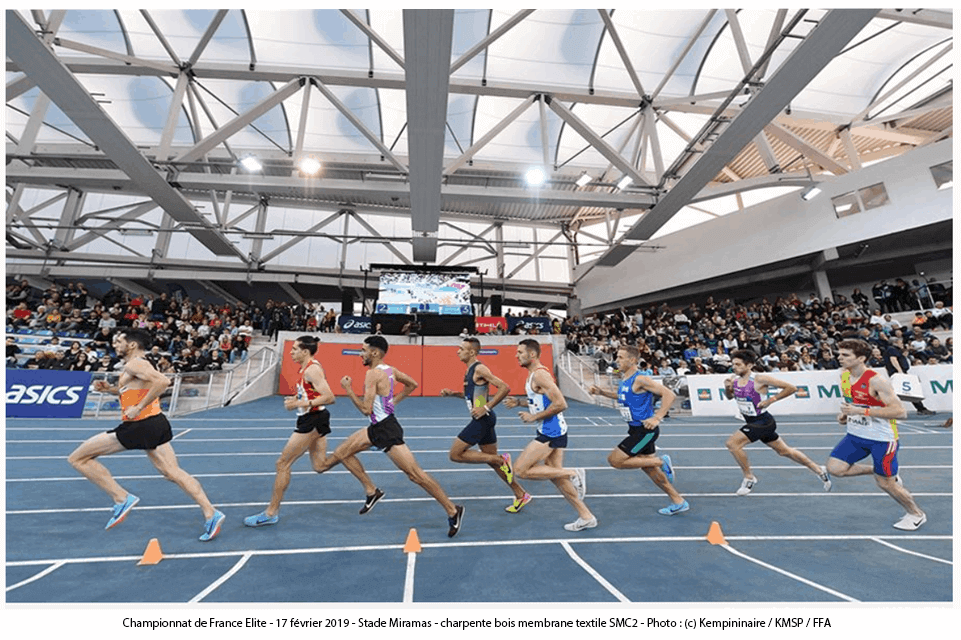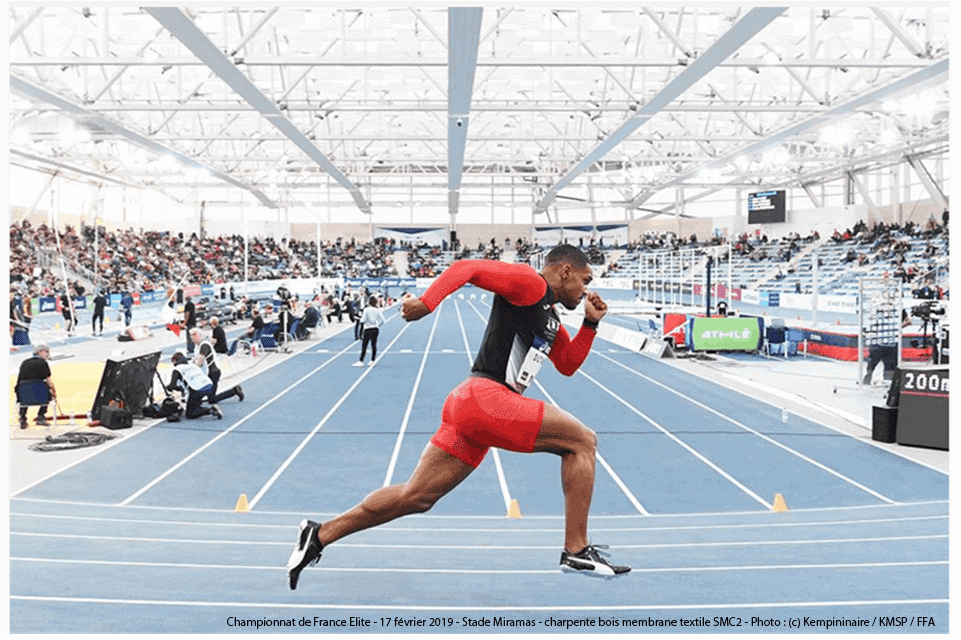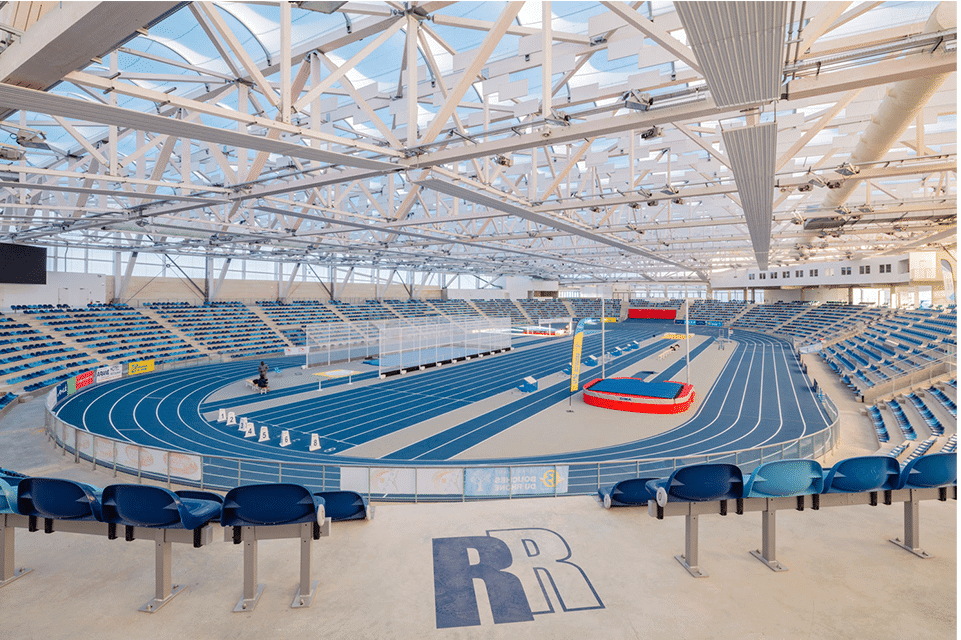Changing rooms and clubhouses are essential components of a sports facility and can legitimately benefit from the advantages of timber construction. For local authorities as well as for private companies, the choice of a wooden construction is accompanied by significant benefits for the changing rooms and/or the club-house part of the sports facility.
THE BENEFITS OF TIMBER CONSTRUCTION FOR THE CLUBHOUSE
You can’t imagine your sports complex without the presence of a clubhouse? As a place of conviviality where sportsmen and sportswomen and their relatives meet after a match, generally over a drink or a meal, the clubhouse can hardly be removed from a sports hall. In this field, it is not uncommon to see some sportsmen and women choosing a sports hall or club on the basis of the quality of this famous clubhouse.
Therefore, the construction of a clubhouse must meet all the requirements formulated both by the sportsmen themselves and by the local authorities or private companies behind the project. In this context, timber construction offers many advantages. The construction of a clubhouse in wood construction allows in particular:
- To take advantage of the aesthetic qualities of wood as a noble and authentic material;
- To take advantage of the acoustic performance of wood, with a reduction in resonance phenomena and the reduction of the “ambient noise” effect often found in “traditional” clubhouses;
- To enjoy a comfortable interior temperature, thanks to the low thermal inertia of the wood construction, both in winter and in summer;
- To benefit from a robust and easy to maintain place of conviviality.
THE BENEFITS OF TIMBER CONSTRUCTION ON THE CHANGING ROOMS
Before entering the clubhouse, the majority of sportsmen and women use another essential space in a sports arena: the changing room. The changing room is a very busy place, often subject to the critical gaze of its users, where they exchange their street clothes for their sports clothes and take a shower after exercise before going home or back to work. As with the clubhouse, the use of wood as a material for the construction of a changing room has many advantages, including:
- An aesthetic setting highlighted by the warm and authentic character of wood;
- A better management of the interior temperature, thanks to the natural properties of wood as an insulating material;
- Better regulation of humidity, thanks to the self-regulating properties of wood, with the possibility of guaranteeing a healthier environment and more pleasant air to breathe, in a context of humidity and water vapours;
- Robustness and ease of maintenance for highly frequented places where cleanliness and hygiene must be paramount.
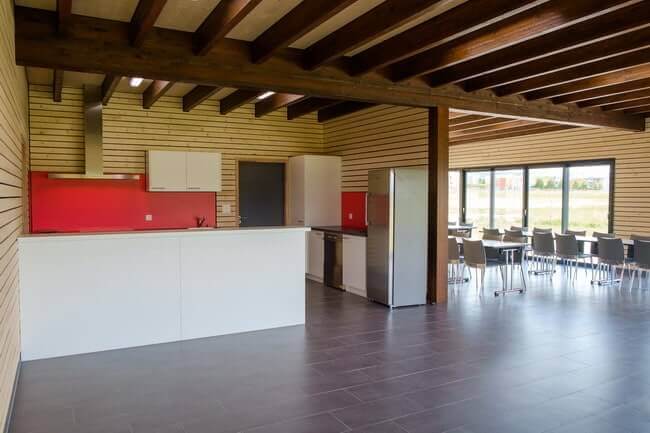
SMC2’S EXPERTISE IN THE CONSTRUCTION OF CHANGING ROOMS AND WOODEN CLUBHOUSES
SMC2 has a great deal of expertise in the construction of changing rooms, clubhouses, covered stands and, more generally, wooden sports facilities. We can help you with your clubhouse or customised changing room project. Accustomed to meeting the requirements of companies and local authorities, our teams ensure that the clubhouse and/or changing rooms of your sports facility benefit from all the advantages associated with timber construction.
Beyond the simple comfort issues, the SMC2 teams will explain the financial benefits of timber construction. Compared to “traditional” construction, timber construction for sports facilities brings savings, both at the time of construction and in the cost of using the building throughout its life. With timber construction, the time required to create a clubhouse or changing room is also shortened (construction based on the dry method, prefabricated elements in the factory, etc.), saving time and money.





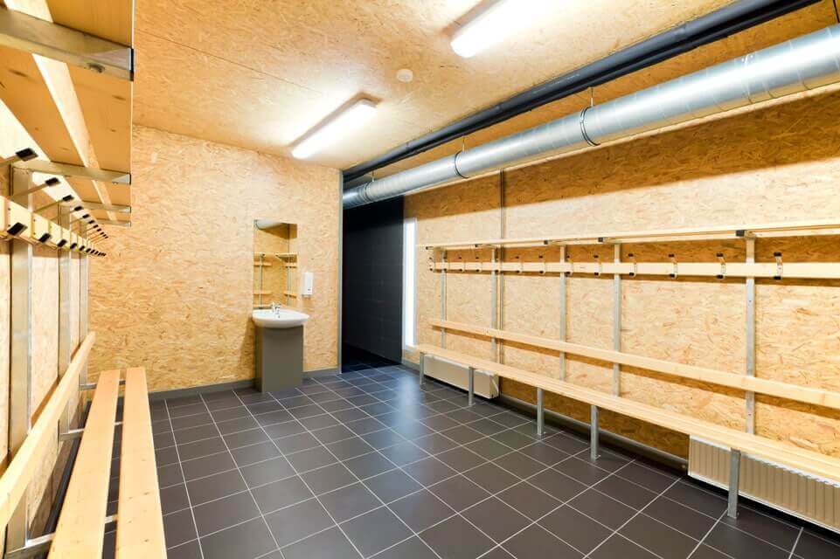
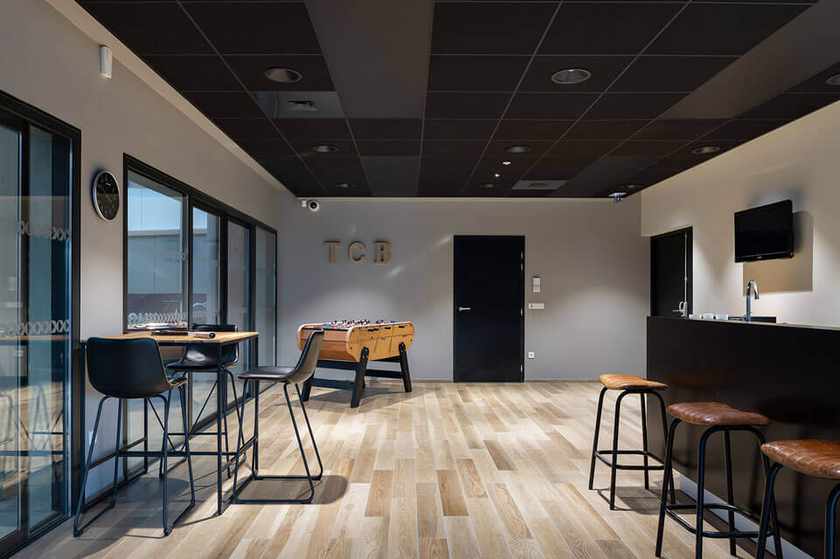
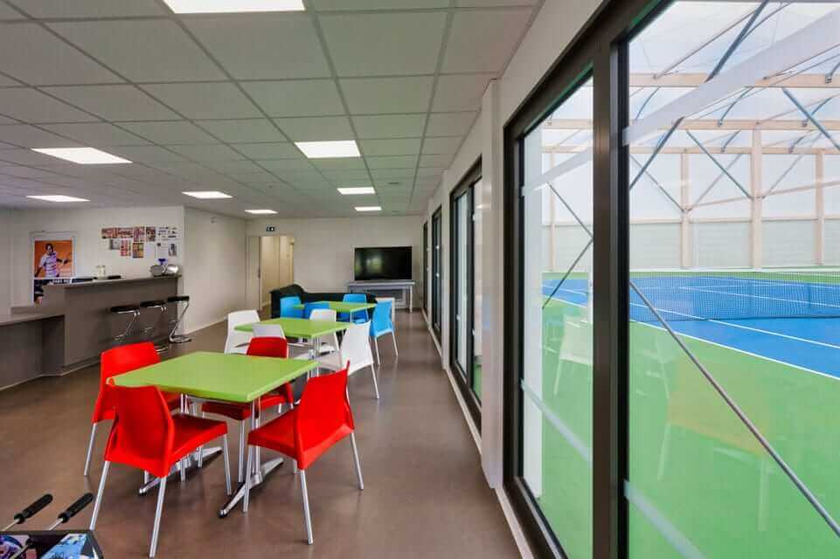

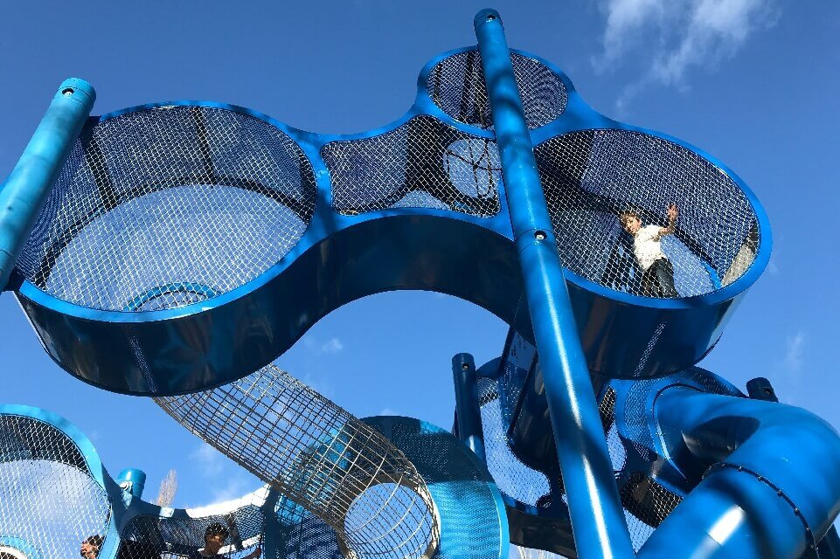
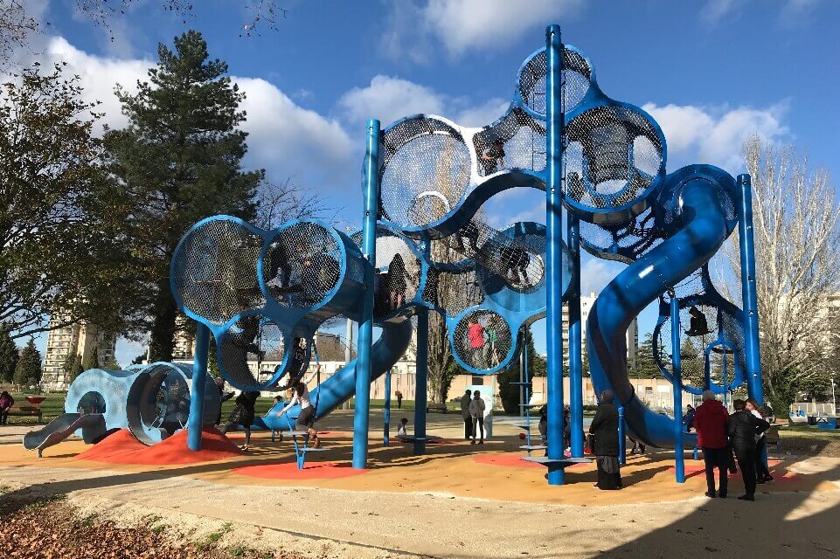
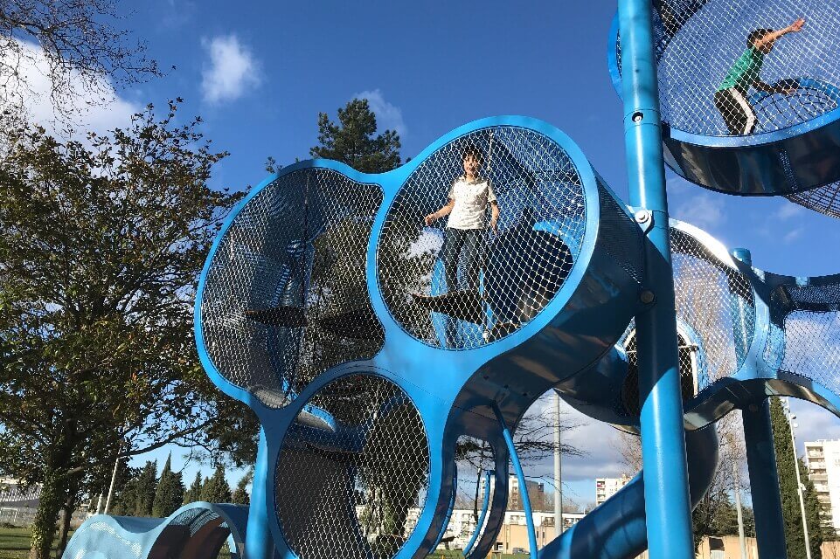
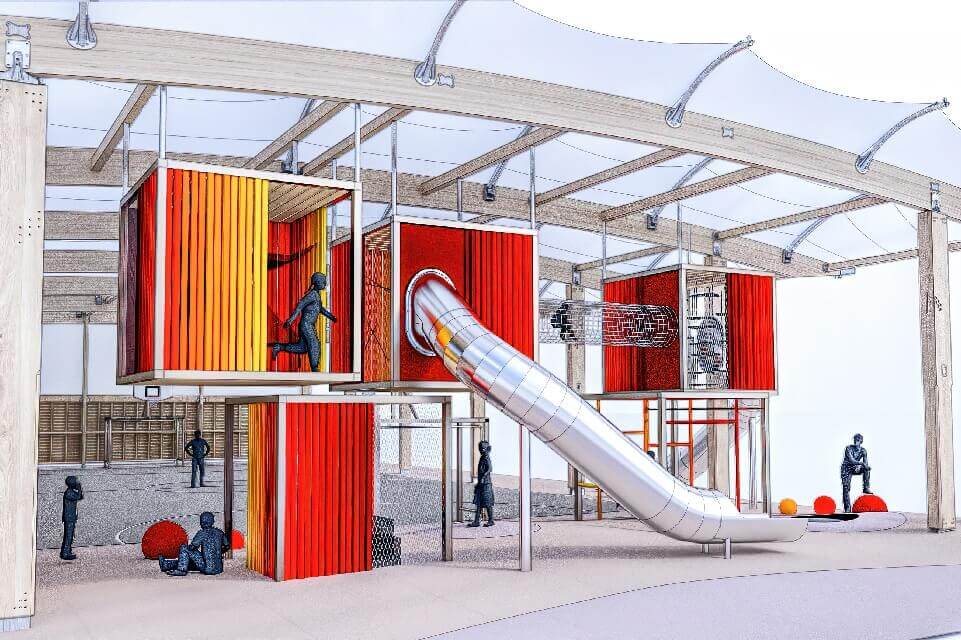
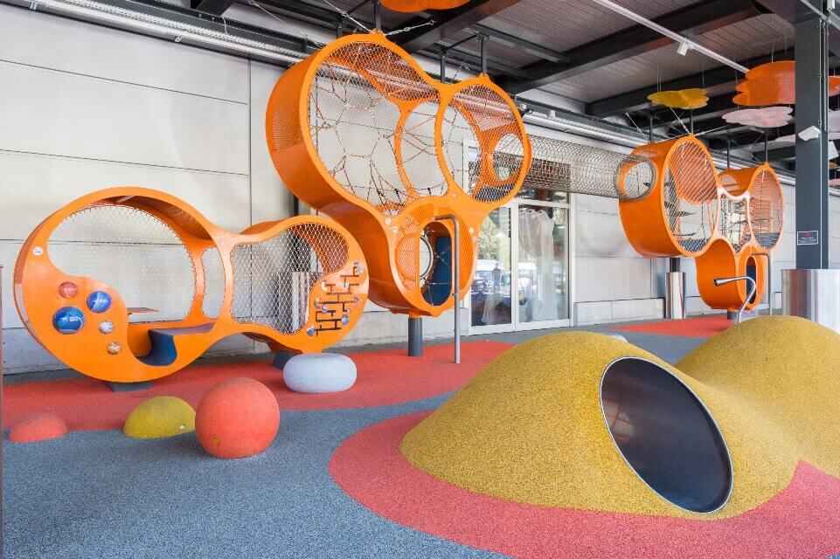
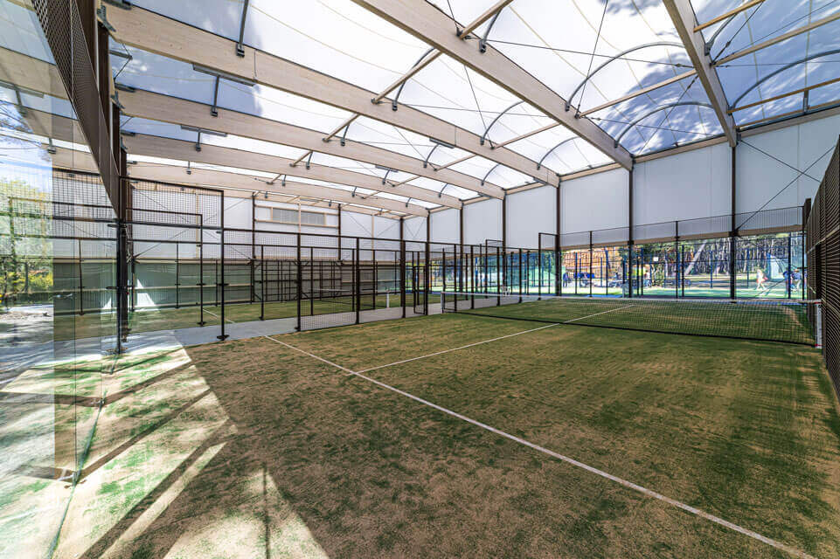

![[TESTIMONIAL] RENAUD PFEFFER, MAYOR OF MORNANT (69)](https://www.smc2-construction.us/wp-content/uploads/2021/10/20190912_083426.jpg)
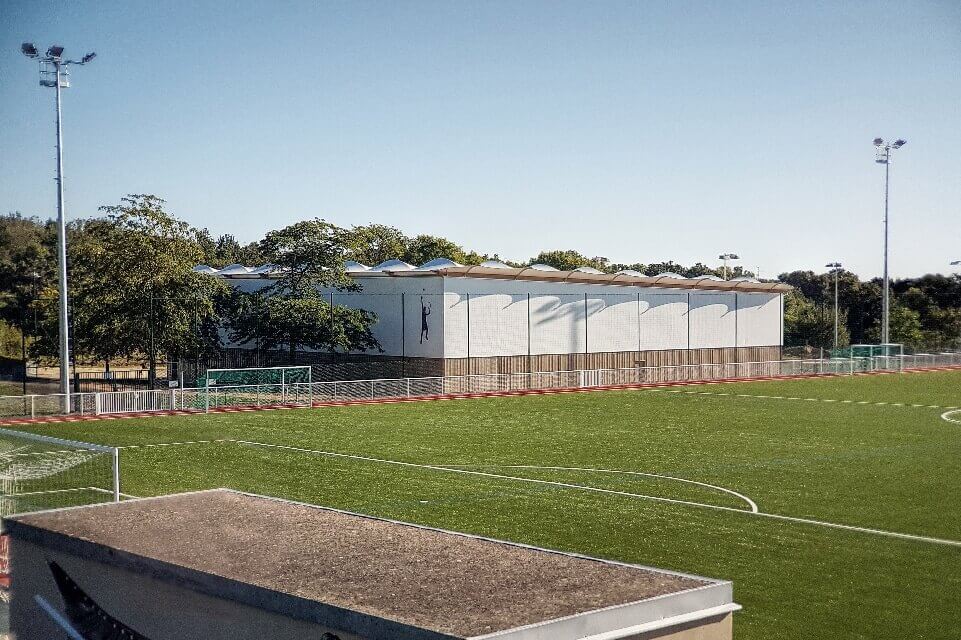
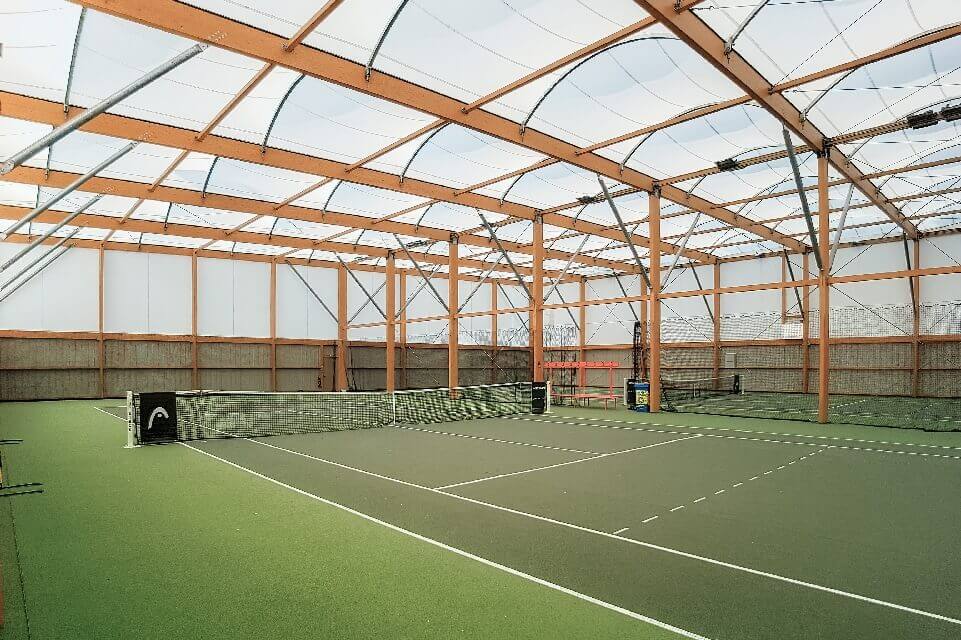
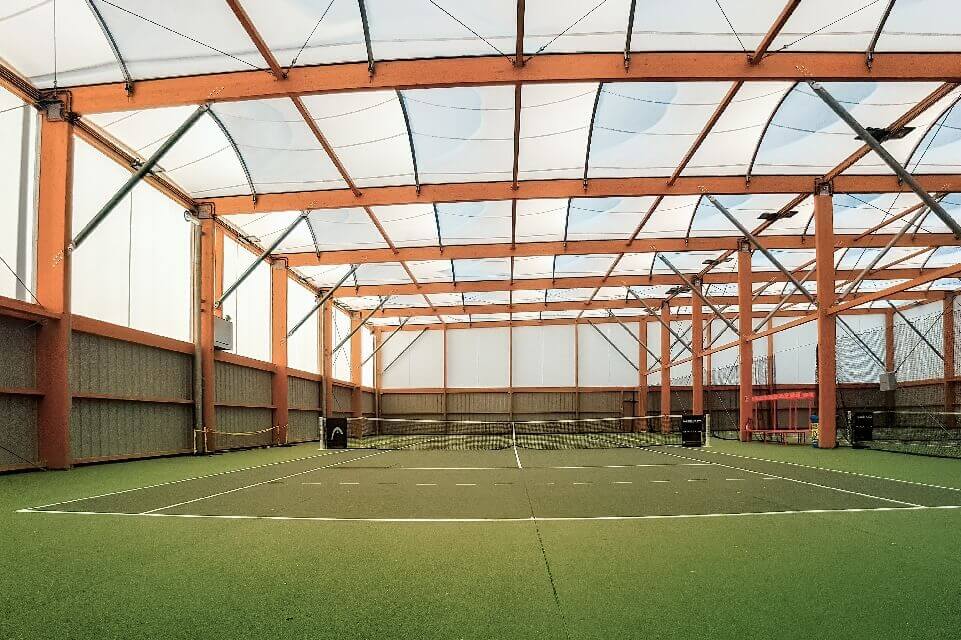
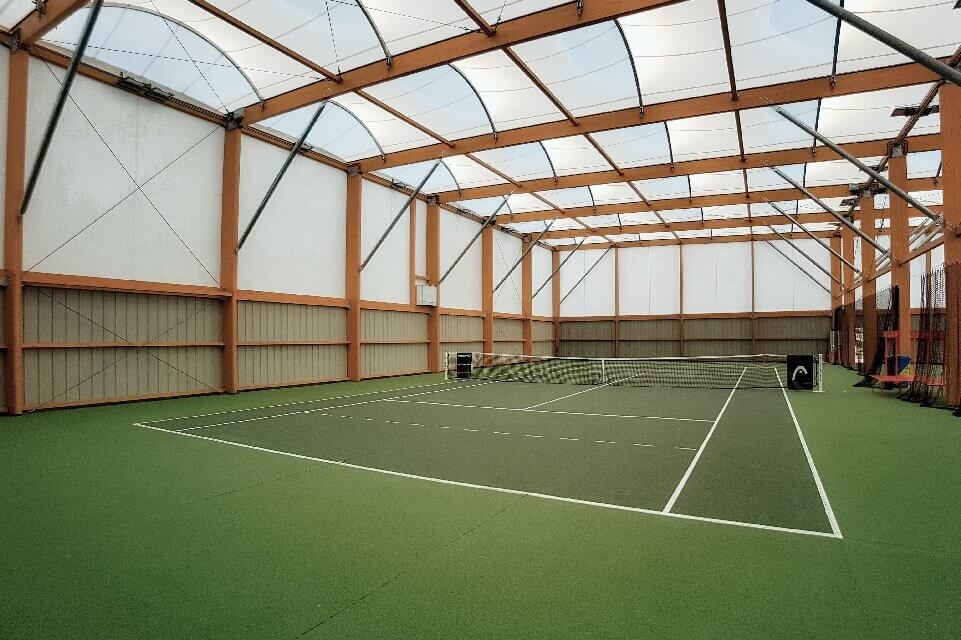
![[TESTIMONIAL] ROGER DAVY, GRANVILLE COUNCILLOR FOR SPORTS (50)](https://www.smc2-construction.us/wp-content/uploads/2021/10/Inauguration-12.06.191_recadree.jpg)
