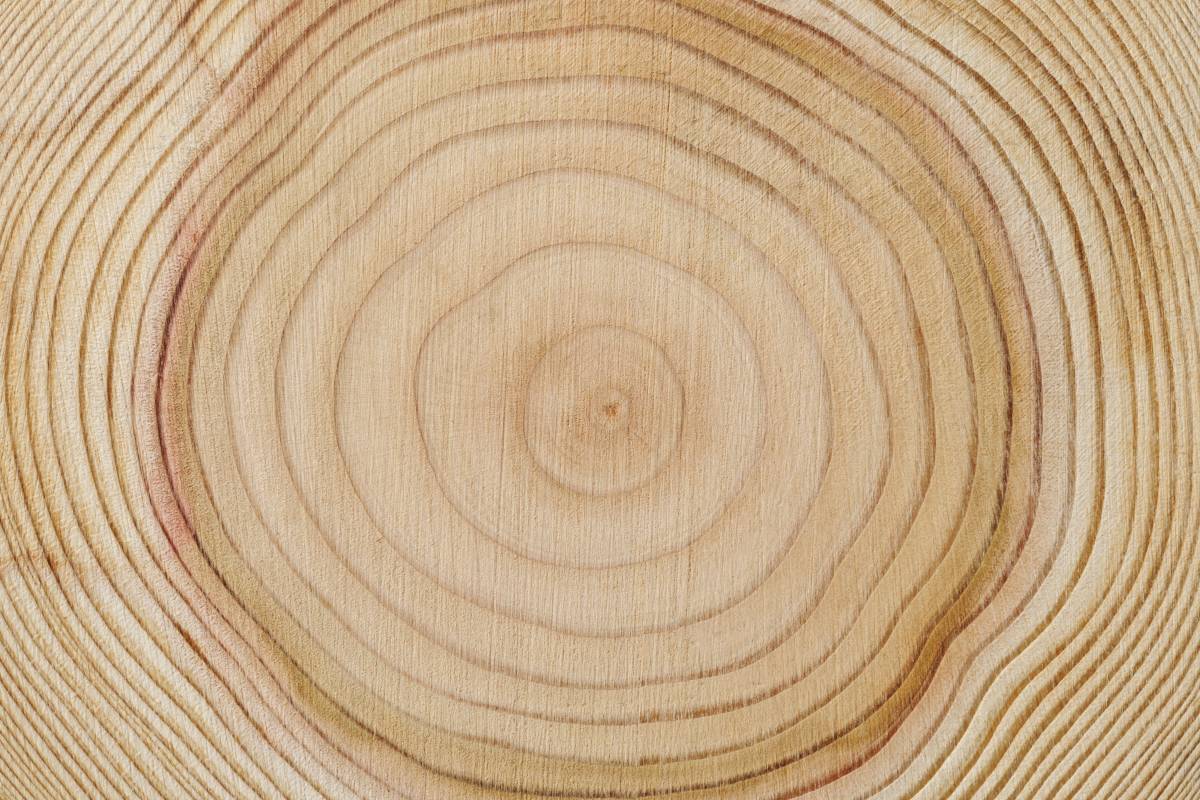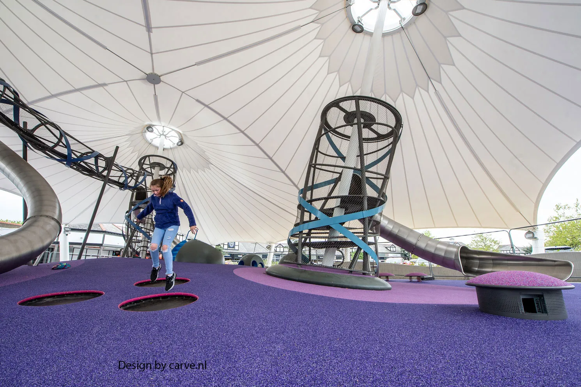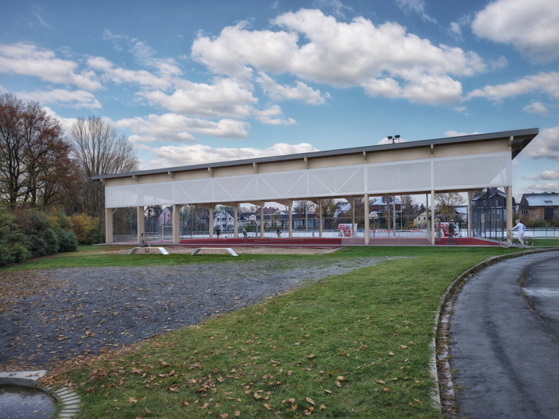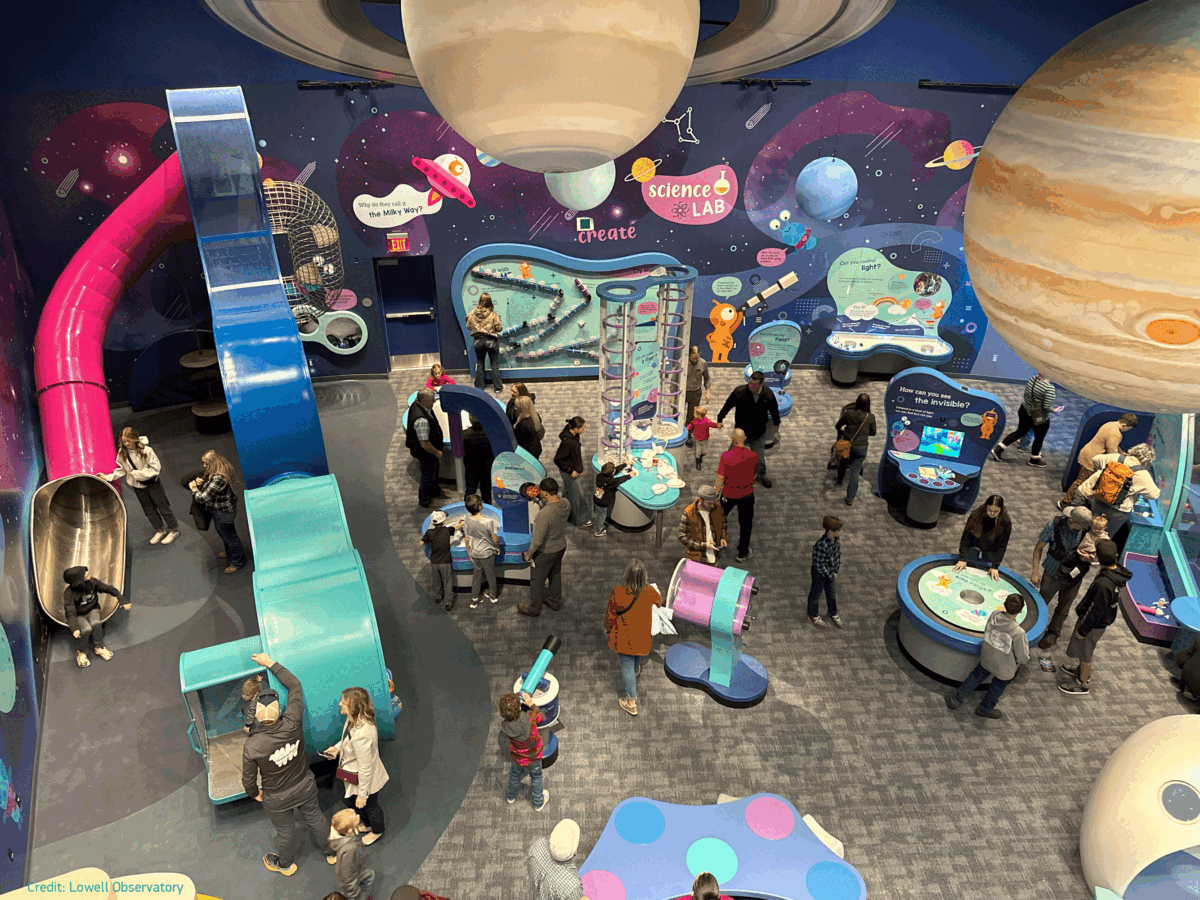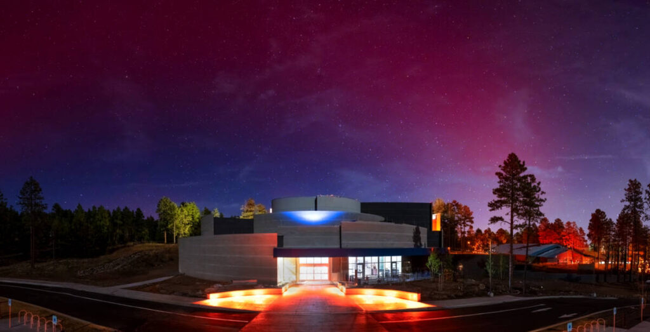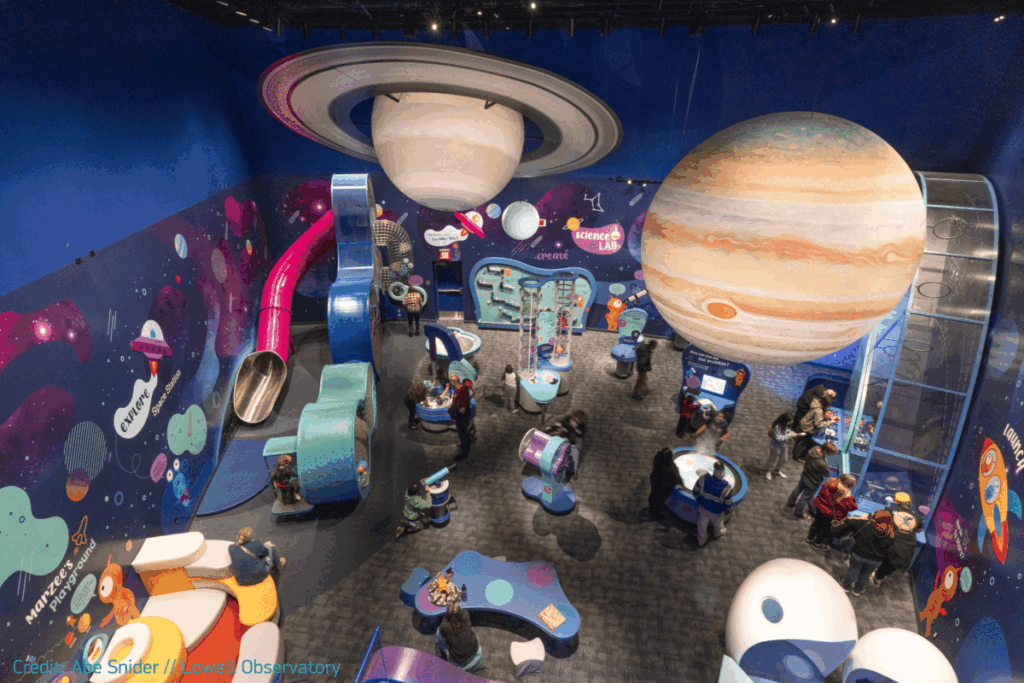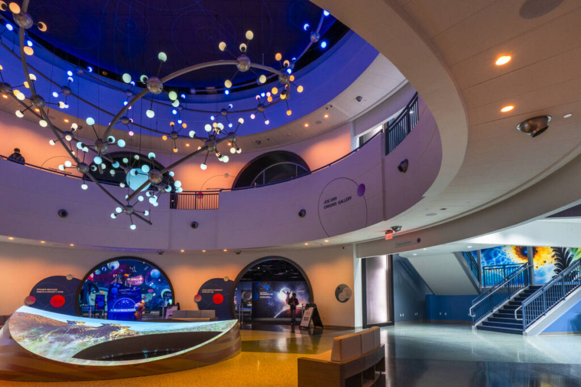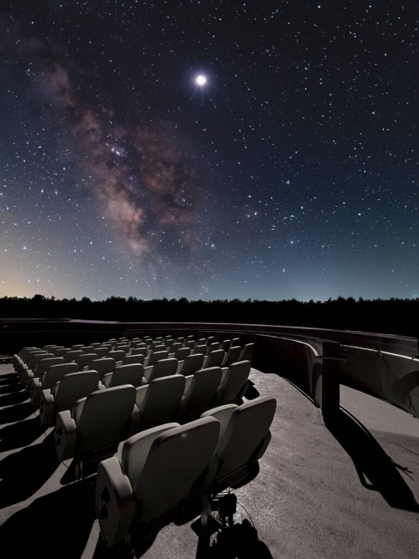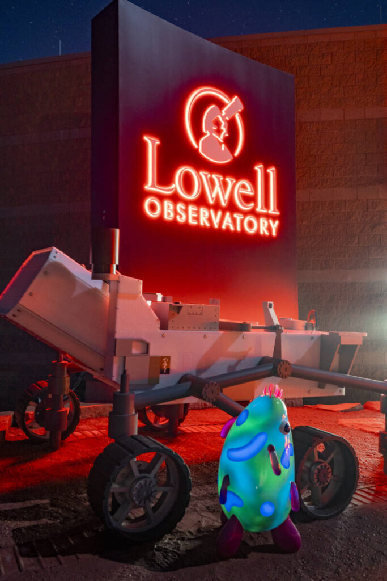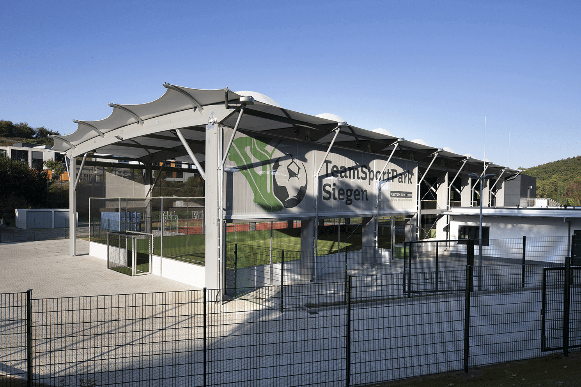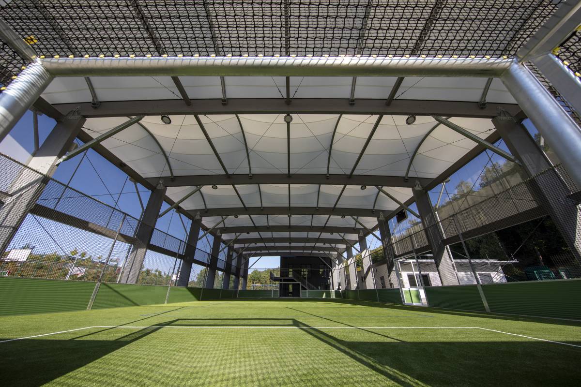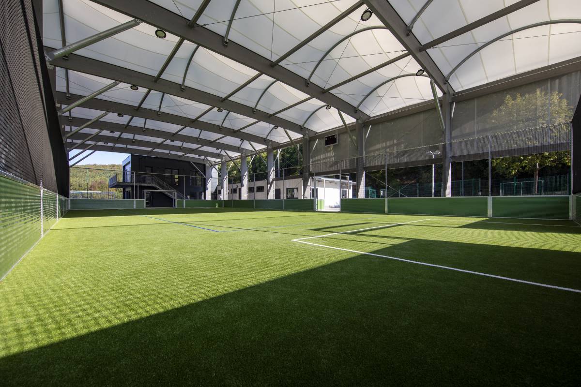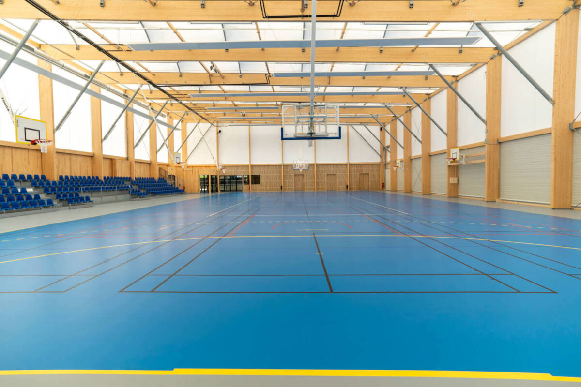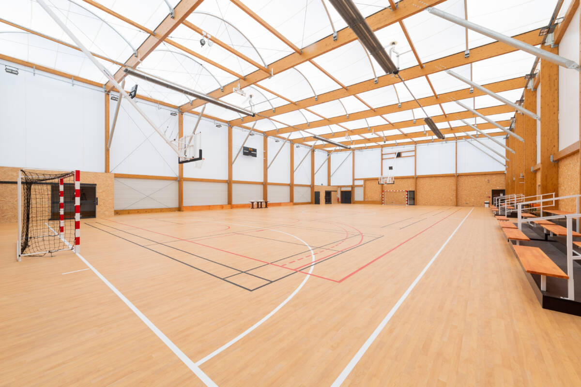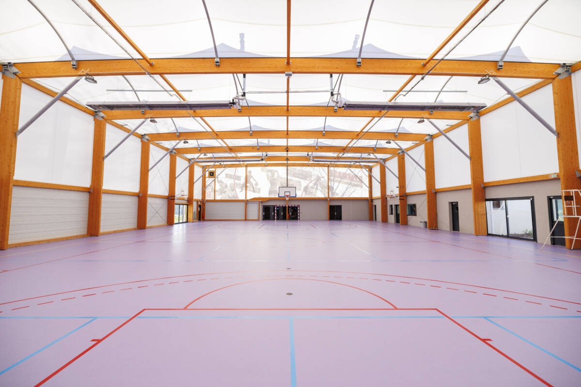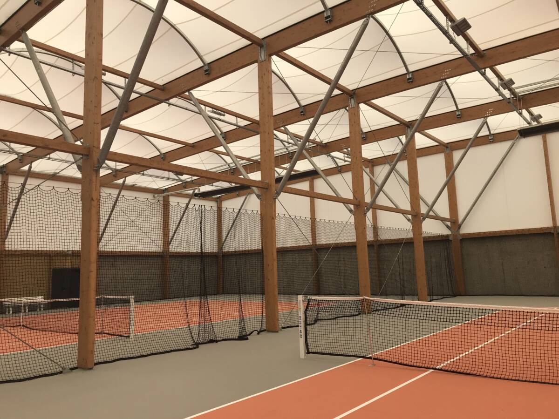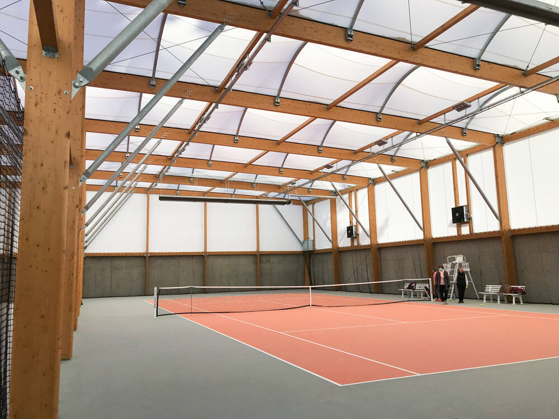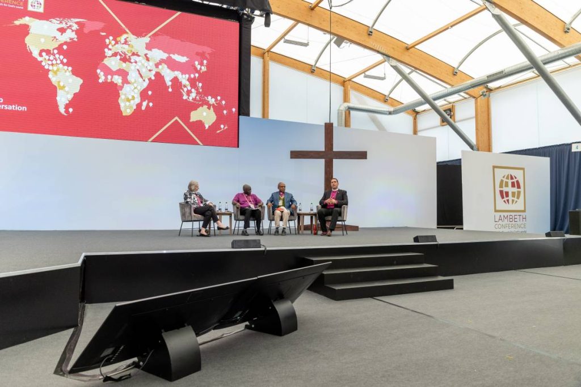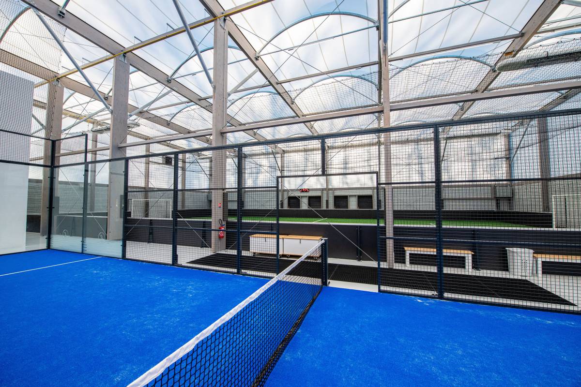WHY CHOOSE TIMBER CONSTRUCTION?
Timber construction is now emerging as an essential solution for designing buildings that are sustainable, high-performing, and aesthetically pleasing. Used in a wide variety of projects, timber-framed buildings offer technical, environmental, and economic benefits that are increasingly winning over project owners, architects, and local authorities. From glued-laminated timber frames to timber frame structures, wood enables us to build differently.
Timber-framed buildings: An ecological and responsible choice
Building with a timber structure significantly reduces a project’s carbon footprint while choosing a naturally durable material. Timber is a bio-based, renewable material that naturally stores the CO₂ captured during the tree’s growth. On average, 35 cubic feet of timber used in construction stores around 2 205 pounds of CO₂. By comparison, producing 35 cubic feet of concrete emits around 507 pounds of CO₂, and 35 cubic feet of steel up to 4 190 pounds.
By choosing timber from sustainably managed forests (PEFC or FSC certified), projects help protect ecosystems and strengthen local supply chains. Timber also requires up to 5 times less energy to process than concrete or steel.

Glued-laminated timber and timber frame: Natural technical performance
Whether in glued-laminated timber for large spans or in timber frame for lightweight and modular structures, timber offers outstanding thermal and acoustic performance.
Naturally insulating, timber reduces energy loss. Its thermal conductivity is 10 times lower than that of concrete and 250 times lower than that of steel, making it a valuable asset for low-energy buildings. Its acoustic performance is also excellent: timber absorbs sound, greatly improving comfort in public, educational, or sports facilities.

Timber construction: Fast, clean, and precise building sites
One of timber construction’s key advantages lies in its speed of execution. Thanks to the prefabrication of structural elements in the workshop, construction times are significantly reduced, as are on-site disturbances. This control over the production chain also ensures high assembly precision and limits waste production.
A modern and warm aesthetic
Timber offers remarkable aesthetic value. As a living material, it brings warmth, authenticity, and elegance to buildings, while blending harmoniously into a variety of environments—urban, natural, or mixed. Its architectural potential is vast: glued-laminated timber frames allow bold shapes and large spans without intermediate columns, ideal for sports facilities or covered halls. Both indoors and outdoors, timber creates a sensory experience of space—reassuring yet contemporary.

Building with timber means building differently
At a time when expectations in construction are changing, timber construction stands out as a credible, innovative, and sustainable alternative. Whether for public buildings, canopies, sports facilities, or playgrounds, timber structures address the challenges of modern construction. More than just a material, timber represents a different way of thinking about building.






