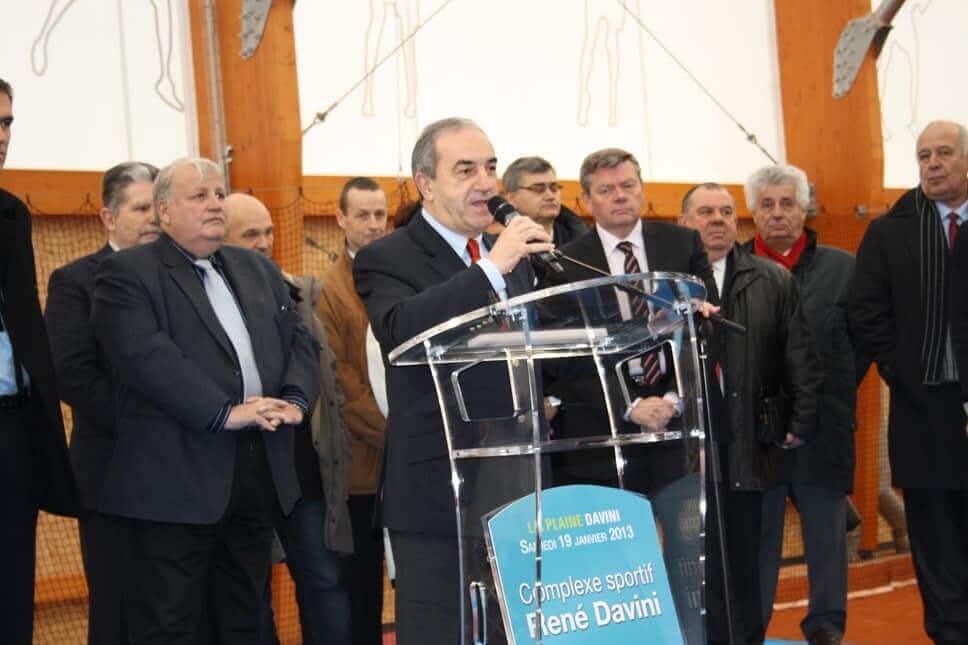For the past 9 months, players at Caen’s Malherbe stadium have been enjoying an indoor training facility featuring a 2,500 m2 wood frame structure with a tensile fabric roof. Interview with Cyriaque Mauduit, sports facility manager at the City of Caen’s municipal sports directorate.
How did the project begin?
Following the World Equestrian Games in 2014, the Ornano facility was Caen’s main sporting event venue. So we had to renovate the synthetic turf area used by the Malherbe stadium in Caen. We took advantage of the work underway, which was part of the project to bring the facility into line with the standards, to cover this 40 x 50 m area. This was a request from the club so that their teams (professionals and young people from the training centre and the amateur football academy) could train the whole year round in any weather conditions.
Could you tell us about the facility?
From the beginning we didn’t want a fully closed facility that was too massive. In addition, we wanted to go with a wood roof frame so that the facility would blend in seamlessly with its surroundings. We chose SMC2’s concept because of its lightweight but strong tensile fabric roof, which responded to our expectations in terms of good looks and comfort. The structure features a ceiling height of 8 m and beams with a 46 m span. We chose to close off the sides using perforated openwork fabric that lets through the light while acting as a wind-break. Like this, we now have an indoor facility while maintaining conditions that are almost the same as outdoors. The structure features peripheral lighting (250 lux), and the rainwater drainage system runs through the posts.
What feedback have you had so far?
The facility was completed in early June 2016 after 4 months of construction work. It’s meeting our expectations and those of our users perfectly, because we’re getting positive feedback, particularly from its use this winter. By the way, we’ve also decided to cover two tennis courts in the near future.





![[TESTIMONIAL] A TENSILE FABRIC ROOF THAT’S LIGHTWEIGHT BUT STRONG, GOOD-LOOKING AND COMFORTABLE](https://www.smc2-construction.us/wp-content/uploads/2021/10/CAEN_PREOSPORT_9.jpg)
![[TESTIMONIAL] CORSICA SATISFIED WITH ITS PREOSPORTS](https://www.smc2-construction.us/wp-content/uploads/2021/10/006_CD08004_061008_LEVIE.jpg)
![[TESTIMONIAL] TWO FACILITIES THAT BOTH PROVIDE FULL SATISFACTION](https://www.smc2-construction.us/wp-content/uploads/2021/10/Voiron_PREO2_Web.jpg)
![[TESTIMONIAL] HUGUES CAVALLIN, CHAIRMAN OF THE PARIS TENNIS LEAGUE](https://www.smc2-construction.us/wp-content/uploads/2021/10/HCAVALLIN_WEB.jpg)
![[TESTIMONIAL] JEAN-CLAUDE FERAUD, MAYOR OF TRETS (SOUTH OF FRANCE)](https://www.smc2-construction.us/wp-content/uploads/2021/10/MATCH-5_trets_web2.jpg)
![[TESTIMONIAL] SAMUEL GAUTIER, ARCHITECT, ATELIER EPICEA](https://www.smc2-construction.us/wp-content/uploads/2021/10/facade_web.jpg)
![[TESTIMONIAL] ERIC GALLOY, PROJECT MANAGER, VICAT COMPANY](https://www.smc2-construction.us/wp-content/uploads/2021/10/Ericgalloy_web.jpg)
![[TESTIMONIAL] “THE PREOSPORT IS A STRUCTURE WHICH IS VERY ATTRACTIVE BOTH TO THE USER AND THE OPERATOR”](https://www.smc2-construction.us/wp-content/uploads/2021/10/Didier-GHEUX.jpg)
![[TESTIMONIAL] MARION ÉVRARD, MUNICIPAL COUNCILLOR IN CHARGE OF SPORT FOR THE TOWN OF COIGNIERES (YVELINES)](https://www.smc2-construction.us/wp-content/uploads/2021/10/Marion-Evrard.jpg)
