Tremplin Sport Formation is a private training organisation hosting a wide range of workshops and courses for companies and athletes. It owns several sports facilities including a Préosport since December 2014, and a gymnasium featuring a dual membrane facade recently completed by SMC2. Franck Volpi, who directs the organisation, tells us more about these two sports facilities.
Why did you choose to build a Préosport in 2014?
Our organisation holds training workshops for about a hundred sports leagues in addition to the Young Talents basketball team. We were looking for a versatile building to help relieve the burden of use on our other facilities. We liked the concept of a roofed outdoor facility because it allows user to play while protected from rain and sun. The Préosport is in high demand in summer and throughout the year. It’s used mainly for basketball but also for roller hockey, bicycle training and athletics. It’s an ideal structure for the leisure and training activities we host here.
So this year you decided to add a new gymnasium to your facilities?
To further the development of the organisation, our existing indoor facilities needed several additions: a gymnasium, a large sports hall, a climbing hall, two dance halls and a power training room. We decided to build a second gymnasium with a floor area of 720 m2 and a height of 6.50 m. It comprised of a hall area with some storage space, a coat rack and shoe lockers. We already are well equipped with change rooms so these were not included. We use the hall for departmental and national level basketball. This summer we are set to host three national teams and an U16 international tournament. In addition, it’s a great general-purpose hall that we can use for our dance activities, group games and physical training exercises.
What are the technical features of this gymnasium?
The gymnasium features a glulam frame with translucent dual membrane roof & wall cladding. This was important for us because our winters are cold here and we wanted comfortable conditions, especially for the Young Talents basketball team, which practices every day. In addition, we opted for light green roof corners, which give the building a really stunning look. The acoustics are excellent too, both for playing basketball and for the dance classes. Lastly, we opted for 350 lux LED lighting, which provides the right level of light for training. We are really satisfied with the results, and everything went really smoothly, from the design stage all the way through to completion. Right now, we’re thinking about building another hall in the near future.
n à la réalisation. D’ailleurs, nous sommes en cours de réflexion pour réaliser une autre salle dans un futur proche…





![[TESTIMONIAL] TWO FACILITIES THAT BOTH PROVIDE FULL SATISFACTION](https://www.smc2-construction.us/wp-content/uploads/2021/10/Voiron_PREO2_Web.jpg)
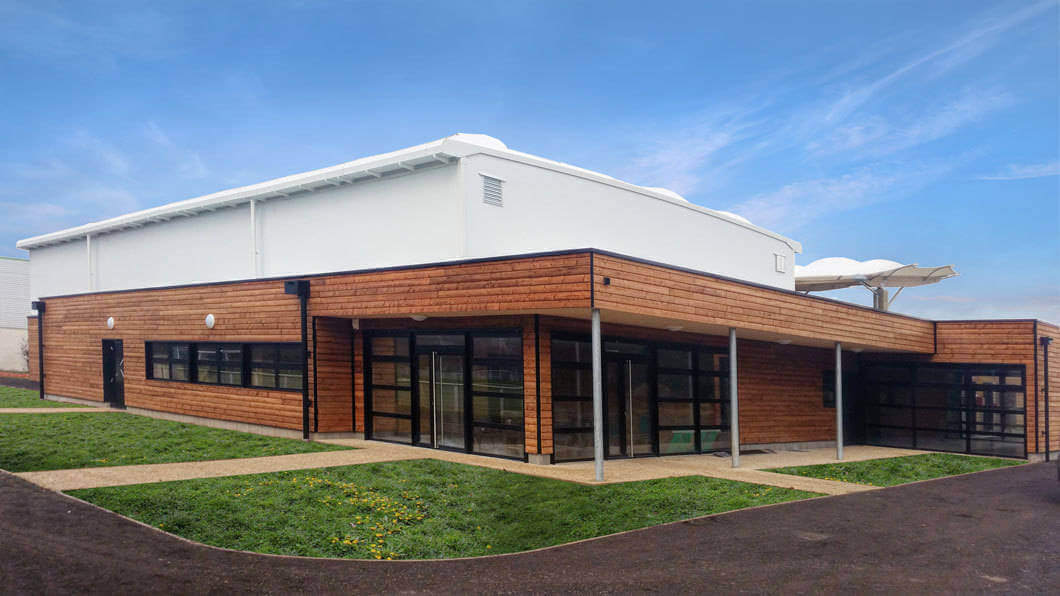
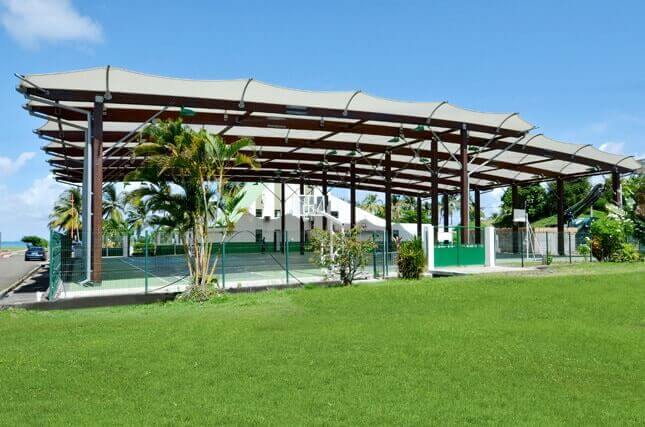
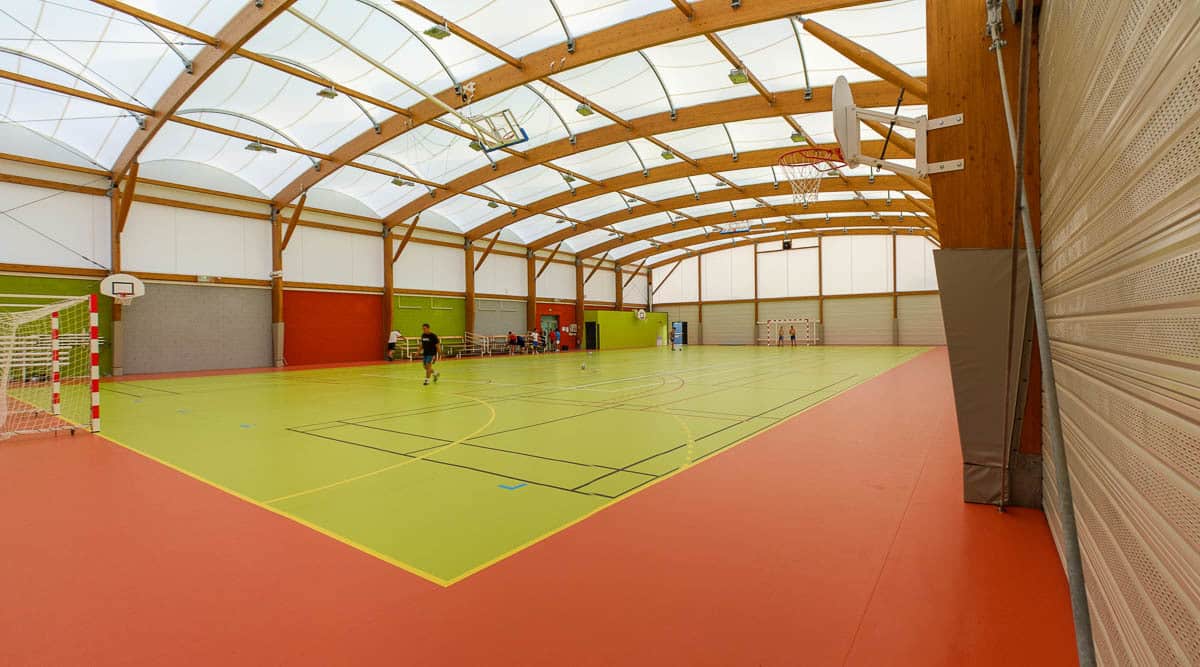
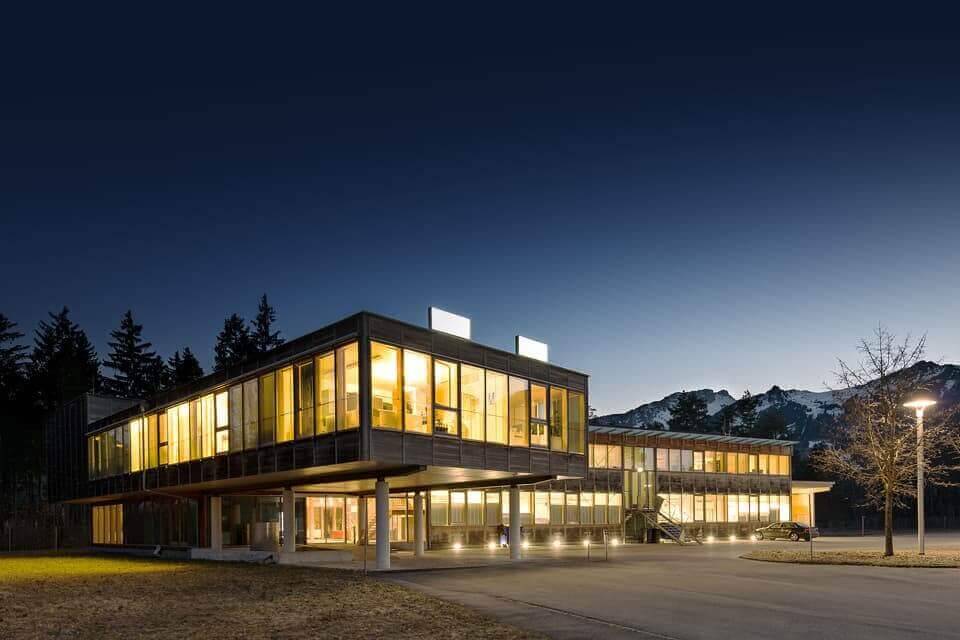
![[TESTIMONIAL] HUGUES CAVALLIN, CHAIRMAN OF THE PARIS TENNIS LEAGUE](https://www.smc2-construction.us/wp-content/uploads/2021/10/HCAVALLIN_WEB.jpg)
![[TESTIMONIAL] JEAN-CLAUDE FERAUD, MAYOR OF TRETS (SOUTH OF FRANCE)](https://www.smc2-construction.us/wp-content/uploads/2021/10/MATCH-5_trets_web2.jpg)
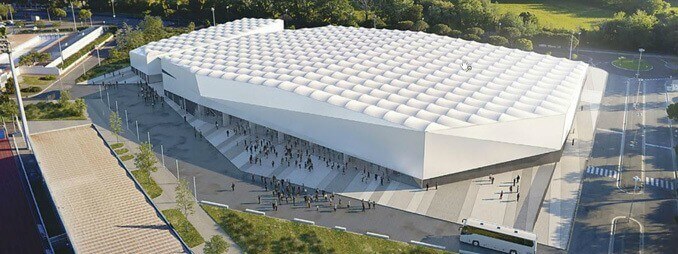
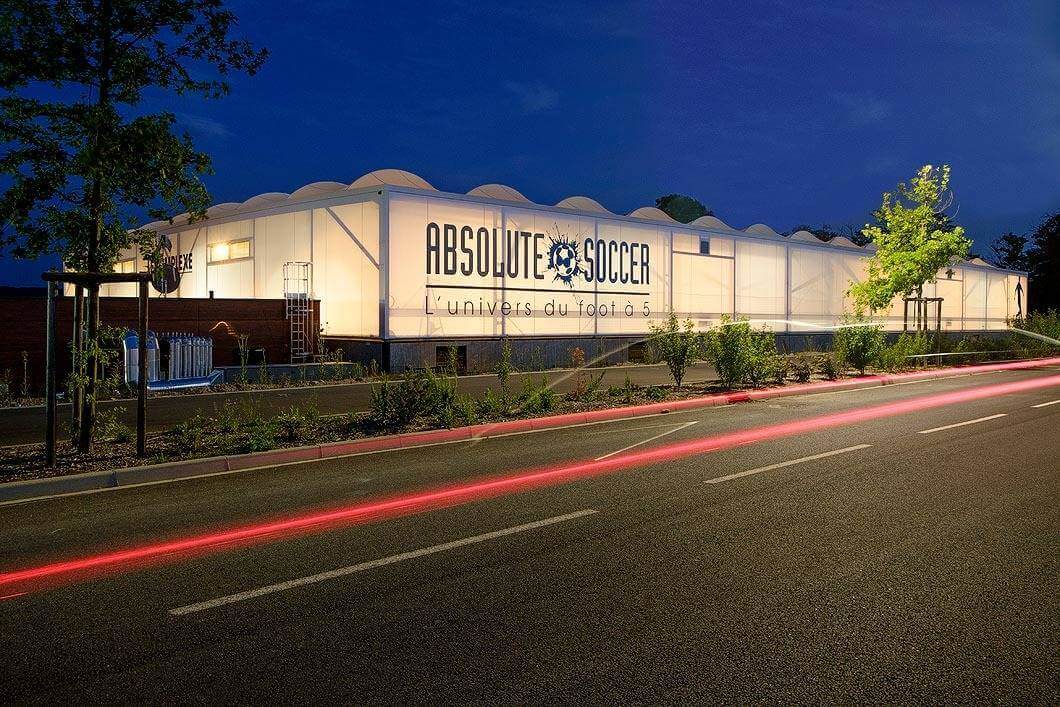
![[TESTIMONIAL] SAMUEL GAUTIER, ARCHITECT, ATELIER EPICEA](https://www.smc2-construction.us/wp-content/uploads/2021/10/facade_web.jpg)