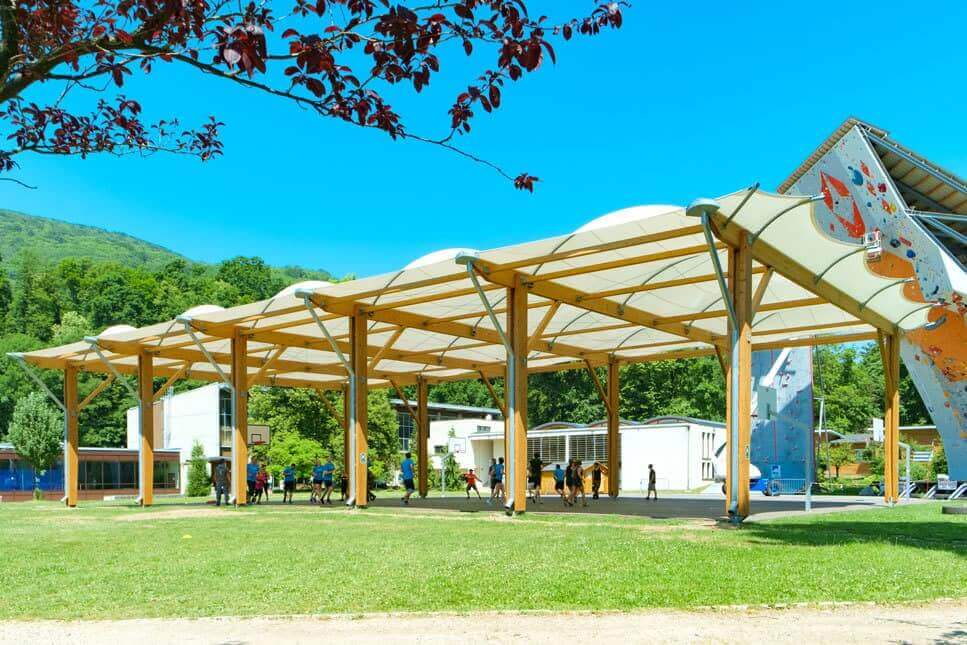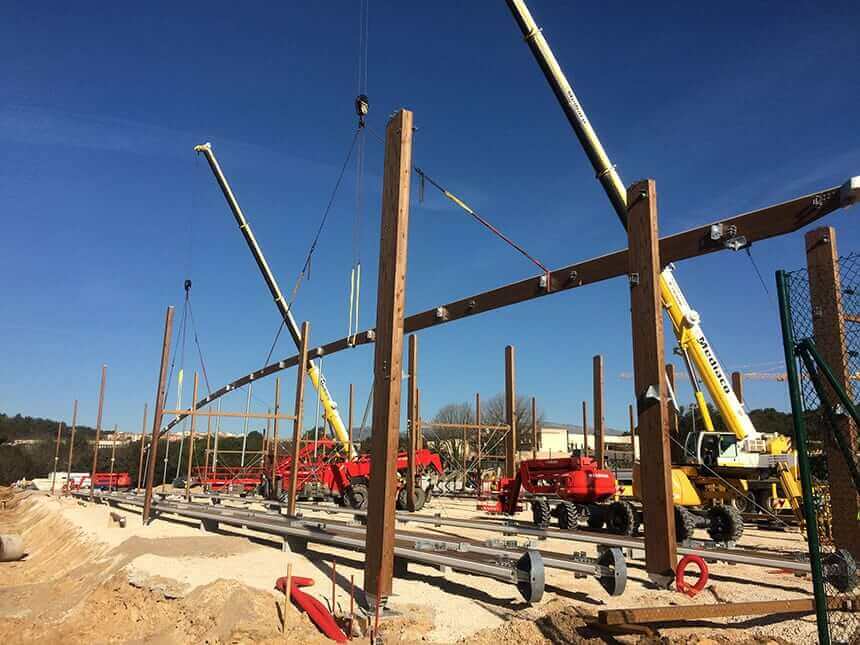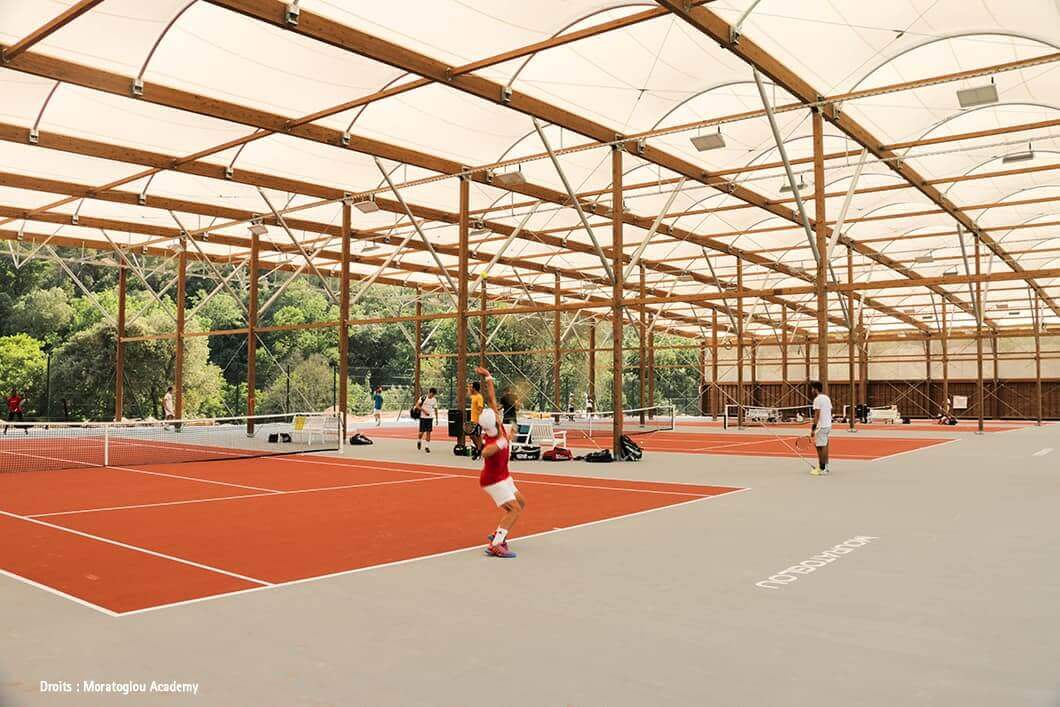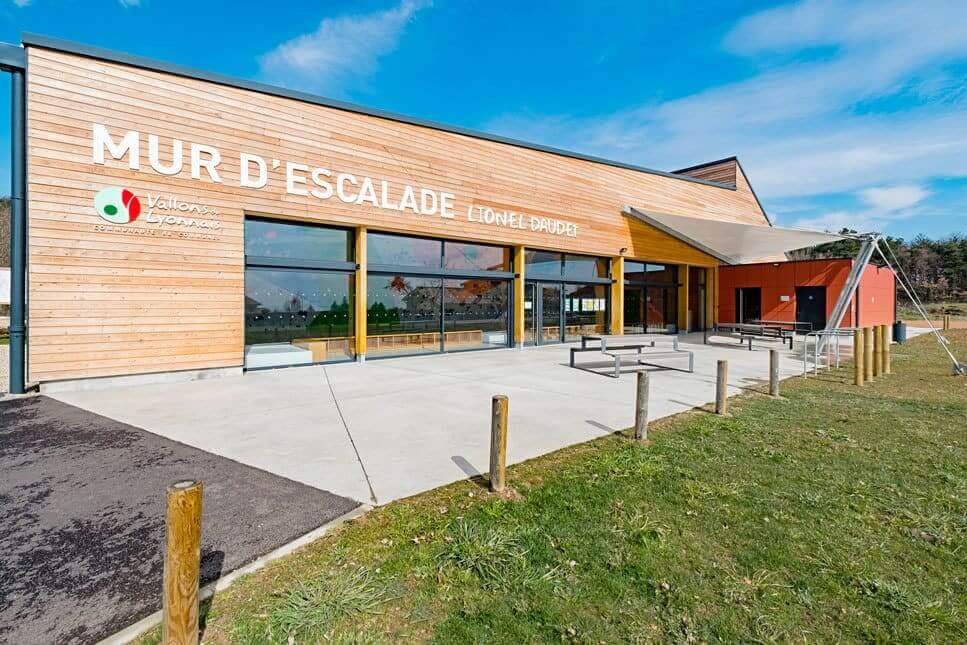The largest covered athletics hall in Europe opened its doors this weekend for a major sports meeting.
After several years of work, the Miramas Stadium opened its doors and inaugurated its athletics track with the town’s schoolchildren on Friday, followed by an athletics competition on Saturday afternoon.
Saturday ended with an autograph session with prestigious athletes. Christine Arron, Clavel Kayitare and Romains Barras took selfies with the young athletes.
A very nice event in a unique place that came to life in joy and celebration, for a beautiful tribute to athletics and its champions.
SMC2, which designed and built the wood frame and textile envelope of the building, is proud to have contributed to this large-scale project.
Congratulations to the City of Miramas, the Aix-Marseille-Provence Metropolis and the Departmental and Regional Councils for this work. Long live the Miramas Métropole Stadium!
Category: Le Mag SMC2
NOTTINGHAM TRENT UNIVERSITY (UK) – NEW TENNIS HALLS
SMC2 is putting the finishing touches to the new state of the art four court tennis centre (70m long x 38m wide) at Nottingham Trent University(NTU). NTU is one of the largest and most popular universities in the UK with three separate campuses. The university is also cited as being one of the most environmentally friendly universities in Europe – the recent multi-million pound upgrades at its Clifton Campus, where over 8000 students study, demonstrate NTU’s ongoing commitment to creating a sustainable, ecologically-sound Campus. This commitment makes Clifton an eco-friendly place to learn, and an attractive one too with plenty of green grass and open spaces.
Sport is a huge part of the NTU experience. There are over 60 clubs with some tremendous facilities including multi-sports halls, gyms, state of the art synthetic grass playing pitches for hockey and football as well as natural grass pitches.
Nottingham Trent University’s Director of Sport, James Hayter, explained the reasoning behind the most recent sport investment, namely the new SMC2 tennis facility :
“The strategic opportunity to develop an indoor tennis centre at NTU was identified some years ago; a potential link with the LTA performance academies based at Nottingham Tennis Centre could facilitate the transformation of what was a low level tennis offer at the University into a programme that could support students playing at every level of the sport from beginner to elite. In addition, NTU is well placed to support workforce development activities in partnership with the LTA, offering excellent opportunities for our students and graduates, whilst helping tennis to develop in the local area.
However, the capital funding was not agreed by NTU until 2015; at this point, the project moved quickly from background feasibility work, cost analysis and market testing to outline designs and tendering. The tender process was thorough and provided an opportunity for newcomers to the higher education sport market to compete with those that have been established in the sector for some time.
SMC2’s tender submission scored very well indeed and we have continued to be impressed with the company through the planning and construction phases of the project”.
The university did not want a utilitarian ‘industrial’ building. SMC2 ‘s tender return stood out in that it was the only submission having an elegant and eco-friendly glue-laminated timber frame structure rather than a steel frame. Furthermore the submission addressed the need for functionality by proposing a turn-key package that included the provision of the GreenSet® Grand Prix acrylic tournament tennis surface and a state of the art LED lighting installation with automated dimming and movement sensor control. After SMC2 were awarded the contract we worked closely with the client’s team to refine the design so as to include additional features such as acclimatised office space and a seating and viewing area. The building work commenced in July 2016 during the summer vacation period and the hall was handed over to the Client four and a half months later ready for the first inter-collegiate tournament that was played on 14th December.
[TESTIMONIAL] A TENSILE FABRIC ROOF THAT’S LIGHTWEIGHT BUT STRONG, GOOD-LOOKING AND COMFORTABLE
For the past 9 months, players at Caen’s Malherbe stadium have been enjoying an indoor training facility featuring a 2,500 m2 wood frame structure with a tensile fabric roof. Interview with Cyriaque Mauduit, sports facility manager at the City of Caen’s municipal sports directorate.
How did the project begin?
Following the World Equestrian Games in 2014, the Ornano facility was Caen’s main sporting event venue. So we had to renovate the synthetic turf area used by the Malherbe stadium in Caen. We took advantage of the work underway, which was part of the project to bring the facility into line with the standards, to cover this 40 x 50 m area. This was a request from the club so that their teams (professionals and young people from the training centre and the amateur football academy) could train the whole year round in any weather conditions.
Could you tell us about the facility?
From the beginning we didn’t want a fully closed facility that was too massive. In addition, we wanted to go with a wood roof frame so that the facility would blend in seamlessly with its surroundings. We chose SMC2’s concept because of its lightweight but strong tensile fabric roof, which responded to our expectations in terms of good looks and comfort. The structure features a ceiling height of 8 m and beams with a 46 m span. We chose to close off the sides using perforated openwork fabric that lets through the light while acting as a wind-break. Like this, we now have an indoor facility while maintaining conditions that are almost the same as outdoors. The structure features peripheral lighting (250 lux), and the rainwater drainage system runs through the posts.
What feedback have you had so far?
The facility was completed in early June 2016 after 4 months of construction work. It’s meeting our expectations and those of our users perfectly, because we’re getting positive feedback, particularly from its use this winter. By the way, we’ve also decided to cover two tennis courts in the near future.
MIRAMAS – CONSTRUCTION PROGRESSES ON EUROPE’S BIGGEST INDOOR ATHLETICS FACILITY
Miramas (Bouches du Rhône department) is home to the project backed by the French Athletics Federation involving a 15,000 m2 sports complex with a seating capacity of 5,500 to 7,500. This stadium will host international athletics competitions and other sports events including handball, basketball, boxing and judo. It will also be a daily training venue for professional and school athletes, as well as a place dedicated to sports research.
SMC2 is in charge of the roof frame and tensile fabric roofing that will cover the complex. Providing both athletes and spectators with a high level of comfort thanks to its natural lighting, this material is particularly strong and delivers optimum conditions for sporting performance.
In fact, the double tensile fabric membrane over the competition hall, unlike other systems, provides total control over solar factor, even light without any dazzle, and shadow-free lighting conditions that are ideal for competitive athletics.
A few key figures:
- SMC2’s work package: M€ 5 excluding VAT
- Timeframe:
- Engineering: 24 months
- Construction: 12 months
- End of the operation: springtime 2017
- Architect: Chabanne Architecte (69)
- 2 main volumes:
- 80x120m athletics hall, wood/steel trellis
- Gymnasium: 25x67m, engineered wood beams
- Materials:
- 1,200m3 glulam wood
- 200 tonnes steel
- 25,000 braces
- 30,000m2 tensile fabric
[TESTIMONIAL] CORSICA SATISFIED WITH ITS PREOSPORTS
SMC2 has built several Préosports in Corsica over the past few years. Education buildings department head for Corsica’s local government Guy Graziani tells us how important these sports facilities are.
Why did you decide to build this type of sports facility?
Corsica’s local government is responsible for educational facilities and has a long-standing experience in building and maintaining secondary education buildings. So it’s our job to provide the pupils of these institutions with the facilities they need to take part in physical education and sports in the right conditions, no matter where the schools are located. Because an inventory had shown up a number of shortfalls, a decision was made to implement a regional plan to develop sports infrastructure in educational institutions.
The ones located in rural areas were equipped with open air sports facilities that couldn’t be used in rainy weather. So we decided to build covered, but not closed, sports facilities in four secondary schools (Luri, Moltifao, Lévie and Sainte Marie de Sicche) each with a headcount of about one hundred pupils. A canopy is also a huge advantage in summer. The first Préosport was delivered 8 years ago, and the second 5 years ago.
Could you tell us about these sports facilities?
They feature a wood framework – an important point for us – with tensile fabric architecture. Measuring 44 by 22 metres, they provide the right space for team sports like handball, basketball, volleyball and badminton. We opted for a resin sports surface. In addition, we built changing rooms nearby to make things easier for the pupils. We have had excellent feedback from the principles of these schools about these structures, which are often the only sports facilities they have.
Also, some of them have made agreements with their municipalities to make these sports facilities available outside of school hours.
And what’s it like to operate them?
We are very satisfied because, in addition to making a major investment, one of our objectives was to avoid difficult operating and maintenance constraints for these small institutions. This goal has been attained because running costs are low: no heating, basic lighting, etc. In terms of maintenance, the surfaces simply require cleaning because of the nearby trees. As for the rest, we’ve had no problems with the fabric canopy or the wood framework. It’s the schools themselves that carry out periodic checking. Plus, a key technical person from our department can be called in to check for any problems, but there’s been no need so far.
[ZOOM] SMC2 BOULODROMES
Due to the popularity of the game of boules and the ever-increasing number of players, many local authorities are choosing to build a boulodrome in order to provide them with a structure that allows them to play this sport in the best conditions.
Thanks to its know-how in wood and textile construction, SMC2 is able to offer local authorities boulodromes that are fully adapted to their projects and to the specificities of this sport. Sports buildings that are both economical and environmentally friendly, both during their construction and operation.
From outdoor to indoor
SMC2’s solutions for bowling alleys are based on 2 main types:
- Covered outdoor bowling green: consisting of a textile membrane stretched over a mixed glued laminated wood/galvanised steel framework.
- Temperate or heated indoor bowling alley: consisting of a wooden frame with a mixed glued laminated wood/galvanised steel framework, a textile roof/façade and peripheral wooden cladding.
Additional equipment can be added to the project to accommodate players and spectators: clubhouse, changing room, terrace, etc.
The advantages of SMC2 solutions
In single or double wall depending on the construction, the textile membrane represents an excellent roofing solution which allows the practice of activities whatever the weather.
Translucent, it guarantees visual comfort with bright, even and natural lighting, without glare or shadows. It also contributes to good thermal comfort thanks to its low inertia, even in strong sunlight. This good performance is reinforced by the excellent natural insulation provided by wood in the construction of tempered or heated indoor bowling alleys. This results in significant energy savings during the operation of the building.
Offering the same lifespan as other traditional roofing materials at half the cost, it requires no special maintenance and retains its qualities/performance.
THE PREOSPORT® OUTDOOR SPORTS HALL IN 5 KEY POINTS
The PREOSPORT® solution by SMC2 is a sports and recreational facility that can be used the whole year round thanks to its fabric membrane roof. It is an affordable solution that can be built over existing sports areas and new sites. In 5 points, discover the advantages that have already convinced a lot of organisations to adopt one:
10 times more economical than a conventional sports hall
Lots of organisations are facing a serious shortage of sports and leisure infrastructures, so SMC2 has come up with the PREOSPORT® as an affordable solution. In fact, this solution turns out to be 10 times more economical, both as an initial investment and in the long-term, than a conventional gymnasium.
Great playability
Thanks to its fabric membrane roof, the PREOSPORT® lets you keep playing outdoor sports and leisure activities the whole year round, no matter what the weather’s like. The playing area not only stays high and dry, it is also sheltered from sunlight (and hence heat) because of its low thermal mass. The fabric membrane is translucent to provide visual comfort free of shadow areas and glare.
Its general features also make the PREOSPORT® an ideal place for meeting and mixing.
A time-proof solution
A PREOSPORT® outdoor sports hall is a long-lasting facility with a lifetime in excess of 30 years. Delivered with a 17 year warranty, its fabric membrane roof does not lose any performance over time (translucency, strength) and requires no special maintenance.
Fast delivery …
Excluding administrative timeframes for granting the building permit, a PREOSPORT® is ready for use within a month, mainly because it does not require any heavy concrete foundation work.
… And environment-friendly
Dry process construction technology is used for the PREOSPORT® and provides precious energy, time and money savings. The composite fabric membrane used for the roof is 100% recyclable, and the glulam roof frame is made exclusively of wood from sustainably managed forestry.
HOW DOES THE BIM METHOD CONTRIBUTE TO THE QUALITY OF SMC2 PROJECTS?
In order to guarantee its clients high-performance, robust and environmentally responsible projects, SMC2 uses the “BIM method” throughout the design process. What does it consist of and what are its advantages compared to the traditional design method?
Collaboration and wealth of information
The BIM method is a work process that revolves around a single digital file that brings together all the information relating to the construction of the building.
Working from this single file facilitates and enriches collaboration between the various players involved in the project: clients, design offices, architects, engineers, contractors, etc.
All this information allows the 3D modelling of the structure, both in its globality and in the smallest details. Each of the elements that contribute to its construction are referenced with all the characteristics that concern them: components of the structure, the framework, the electrical installation, the heating system, the air conditioning, the plumbing, etc. All this information interacts with each other and is used to create the 3D model of the building.
All this information interacts with each other and allows the strengths and weaknesses of the building to be identified. It is, for example, possible to simulate the energy consumption of the building based on its equipment and insulation: this is particularly useful to SMC2 in order to create the most environmentally friendly structures possible.
An optimised project for real time and cost savings
During a “traditional” design project, information about the building is entered a number of times by each of the different actors. This can lead to errors and inconsistencies that can cause delays on site and budget increases.
With the BIM method, all the actors in the project work from the same source and therefore from the same technical and administrative information: materials, energy calculations, location of the various elements, etc. The risk of errors and manufacturing defects is thus eliminated, and the construction site can proceed exactly as planned.
With the help of the BIM method, SMC2 is able to respond in the best possible way to the needs and requirements of its clients by producing quality constructions that are durable, economical and efficient.
SMC2 PORTFOLIO – 8 TENNIS COURTS – MORATOGLOU TENNIS ACADEMY
SMC2 took part in building 8 covered tennis courts for the renowned Mouratoglou Tennis Academy located in Biot, in the centre of Sophia-Antipolis (06). This 4-month assignment was underpinned by SMC2’s 3 key principles, namely, fast assembly, aesthetic and structural lightness, natural light enhancement.
Large-scale fabric architecture
The 8 covered tennis courts comprise 4 hard courts and 4 clay courts. They are protected by a stretched fabric roof attached to a combined glue-laminated timber (glulam) & metal superstructure carried on glulam columns.
This canopy structure measuring 148 m x 44 m, used 140 m3 of glulam timber, 40 tonnes of steel and 6,000 m2 of tensile fabric. The beam assemblies each measured 75 metres and required 2 cranes to lift them into place.
Durability, lightness, luminosity
Sport centres appreciate framed fabric structures for their resilience, durability and the homogenous and effective natural illumination from daylight that they provide. Given the geographic location of the Mourataglou Tennis Academy, tensile fabric membrane with its low thermal inertia properties helps to protect users from the intense heat of the sun’s rays, making this an excellent choice.
Fast build schedule
Although the overall project duration was 8 months, SMC2’s participation on site lasted only 4 months: the foundations and court bases were completed in 1 ½ months, and the structural frame, fabric roof and 2 micro-perforated membrane/timber clad gable walls, 2 ½ months.
Deadlines were kept thanks to our expertise and advance off-site preparation of the dry construction elements.
SMC2 is deeply committed to sporting values and is proud to have contributed to the Mouratoglou Tennis Academy training courts, which will be used by tomorrow’s best players!
ANOTHER SMC2 SUCCESS: FOCUS ON THE POLLIONNAY CLIMBING CENTRE
FOCUS ON THE POLLIONNAY CLIMBING CENTRE
SMC2 has built a 400 m² glulam timber frame sports facility dedicated to rock climbing for the town of Pollionnay in the French department of the Rhône (69). Find out about this project in detail!
330 m² rock climbing hall
The Pollionnay climbing centre has two distinct climbing areas:
– A 25m x 9m hall equipped with 5 metre-high blocks and a large floor cushion that allows climbing devotees to practice free climbing without protective equipment. The hall is capable of hosting regional climbing federation competitions.
– A 13m x 7m advanced skills hall featuring an 8 metre-high wall for rope climbing. The facility’s boiler room, storage space and offices are also housed in this section.
The complex features a relaxation area as well as changing rooms and wash rooms that occupy a total area of 80m². An exterior tensile fabric awning was installed to give hikers and mountain bikers a sheltered and shaded place to picnic and relax.
Structural Wood Frame Design
The building features a glulam timber roof, full-height walls and wooden roof grid. The exterior features plywood cladding and external metal ironmongery and flashing, for rain proofing.
While the entire project took 5 months to complete, SMC2’s structure was completed in just 2 months (structural timber frame) plus 1 week for the tensile fabric awning.





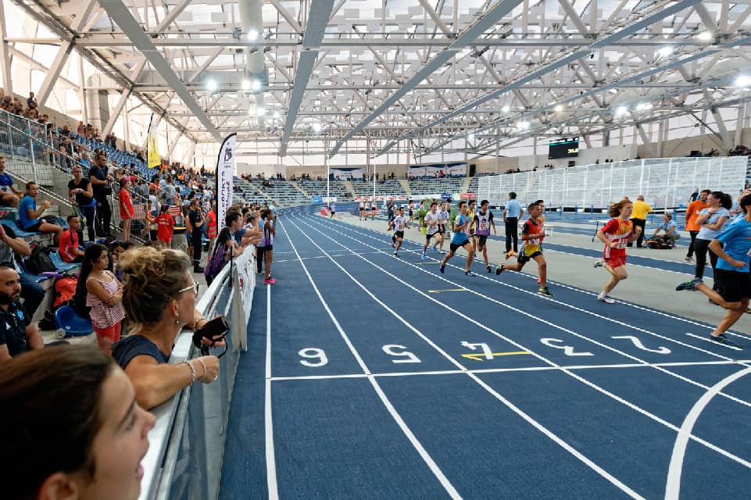
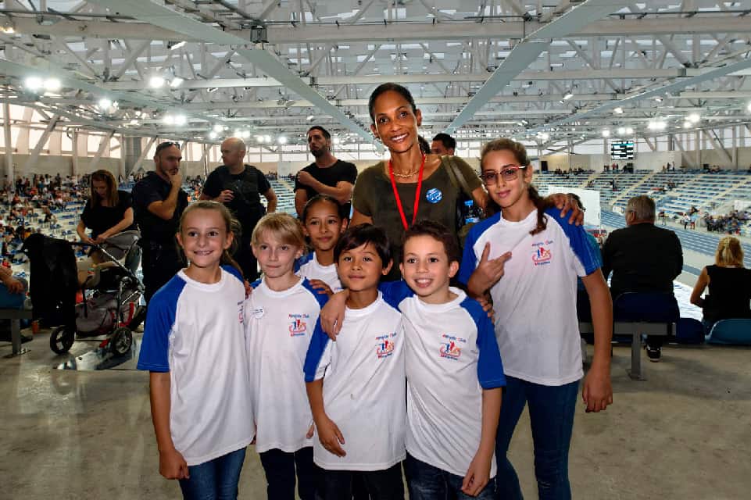

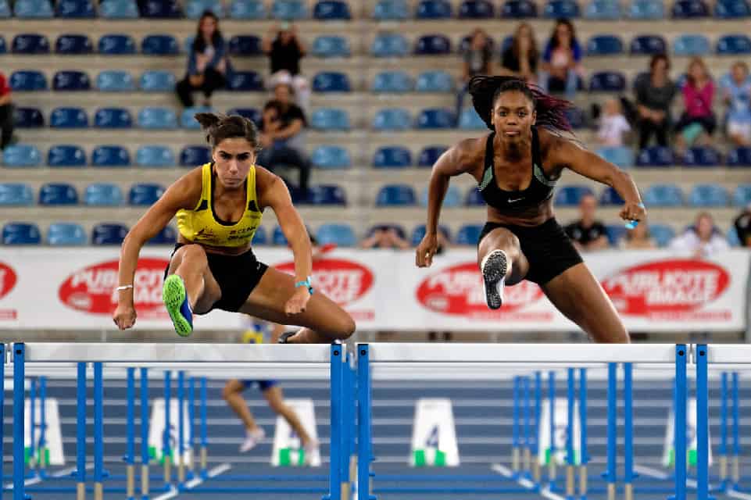
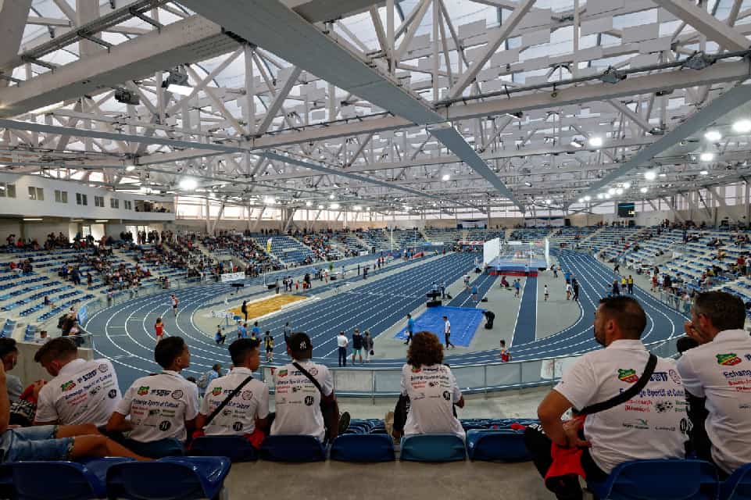
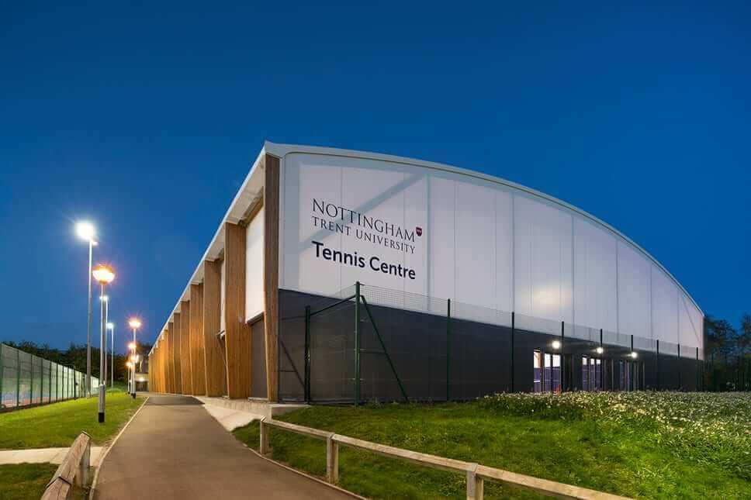

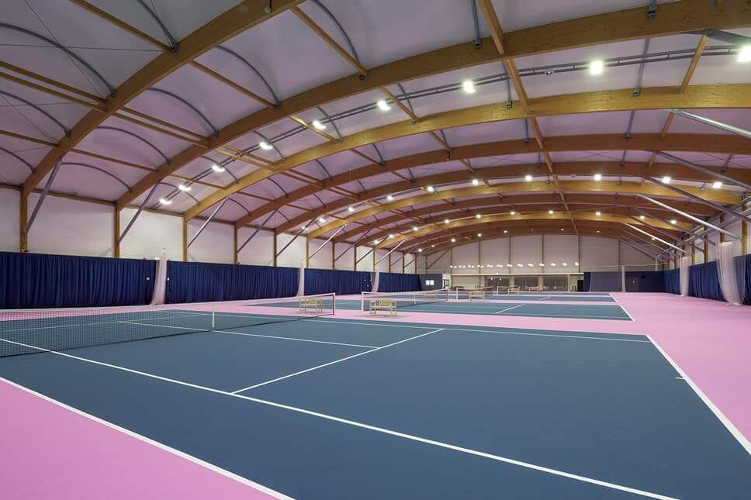
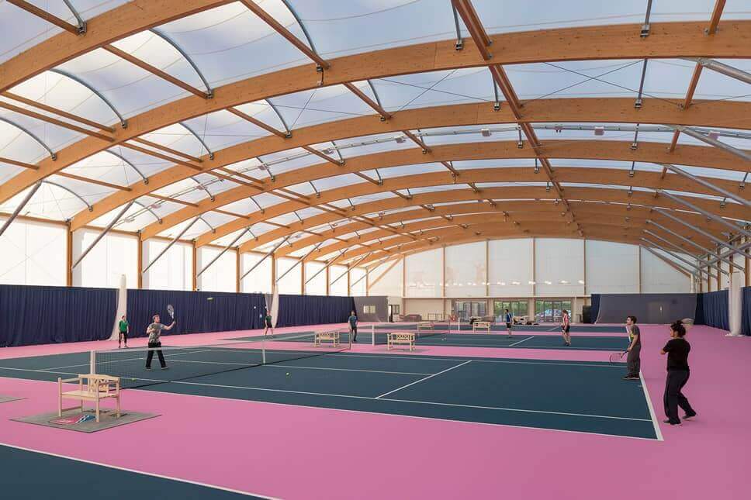
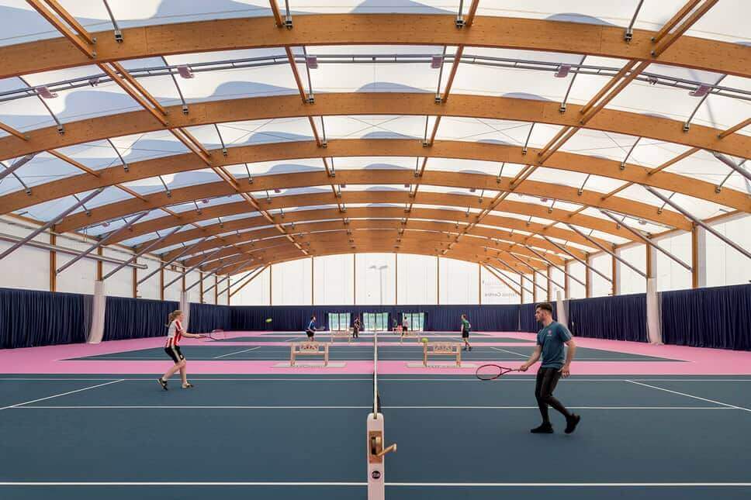
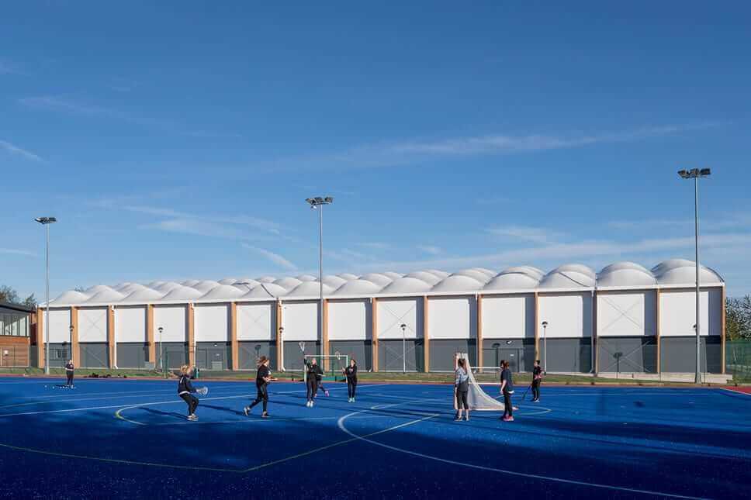
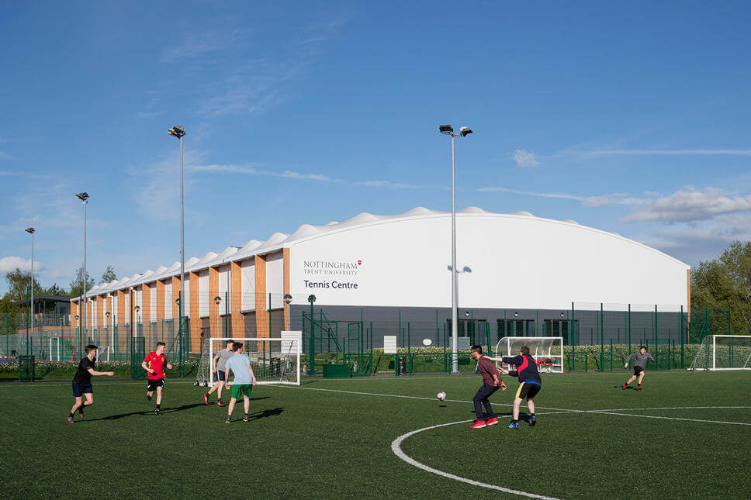
![[TESTIMONIAL] A TENSILE FABRIC ROOF THAT’S LIGHTWEIGHT BUT STRONG, GOOD-LOOKING AND COMFORTABLE](https://www.smc2-construction.us/wp-content/uploads/2021/10/CAEN_PREOSPORT_9.jpg)
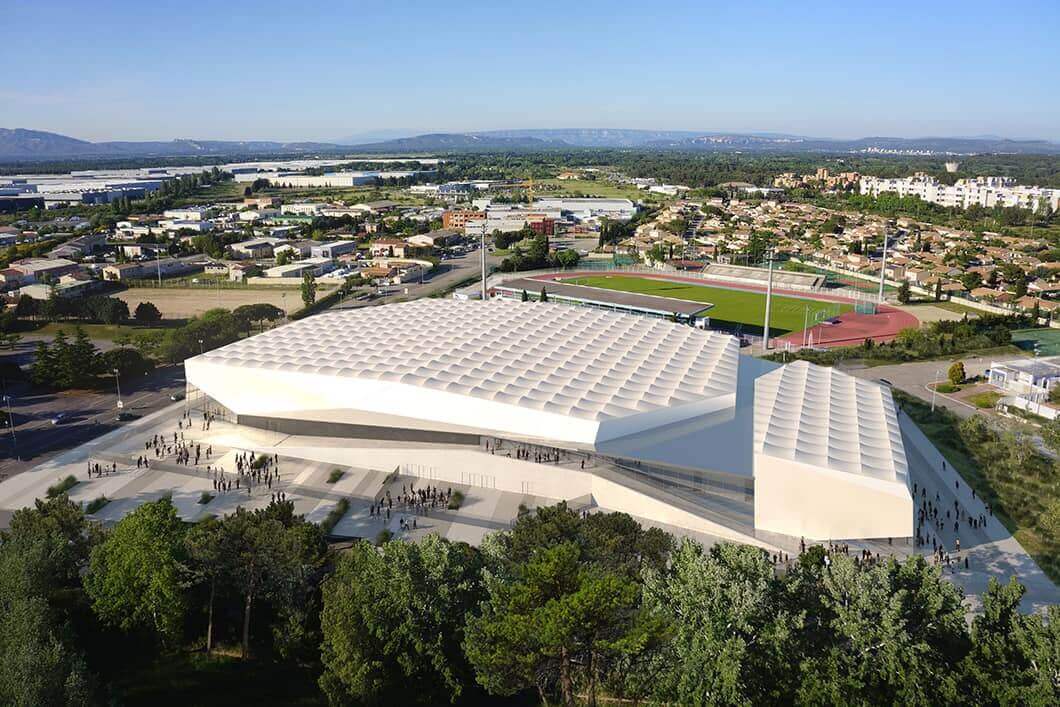
![[TESTIMONIAL] CORSICA SATISFIED WITH ITS PREOSPORTS](https://www.smc2-construction.us/wp-content/uploads/2021/10/006_CD08004_061008_LEVIE.jpg)
![[ZOOM] SMC2 BOULODROMES](https://www.smc2-construction.us/wp-content/uploads/2021/10/DSC_4342-copy.jpg)
