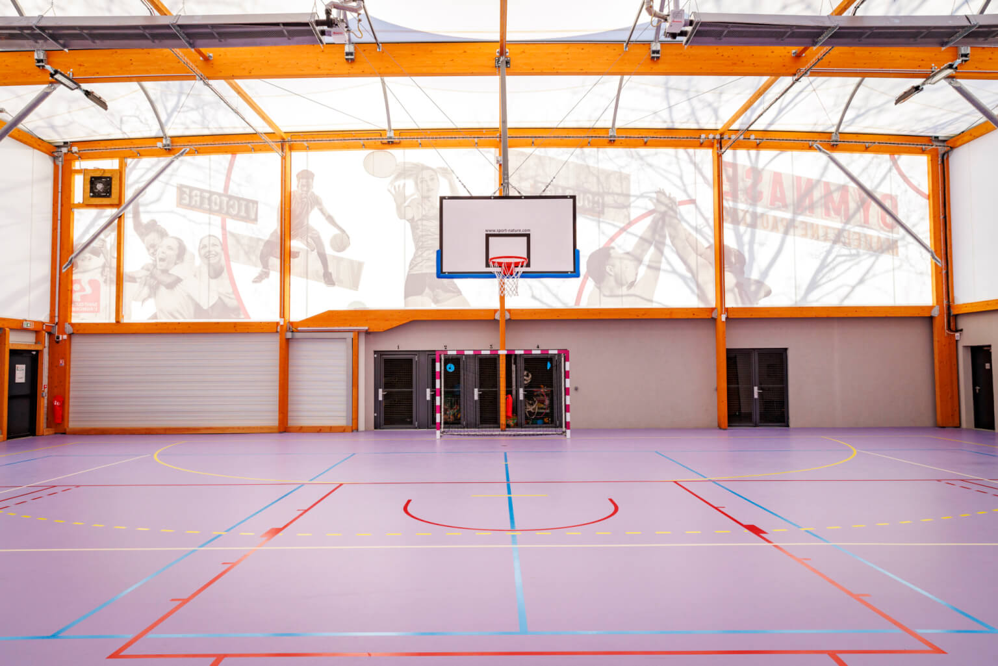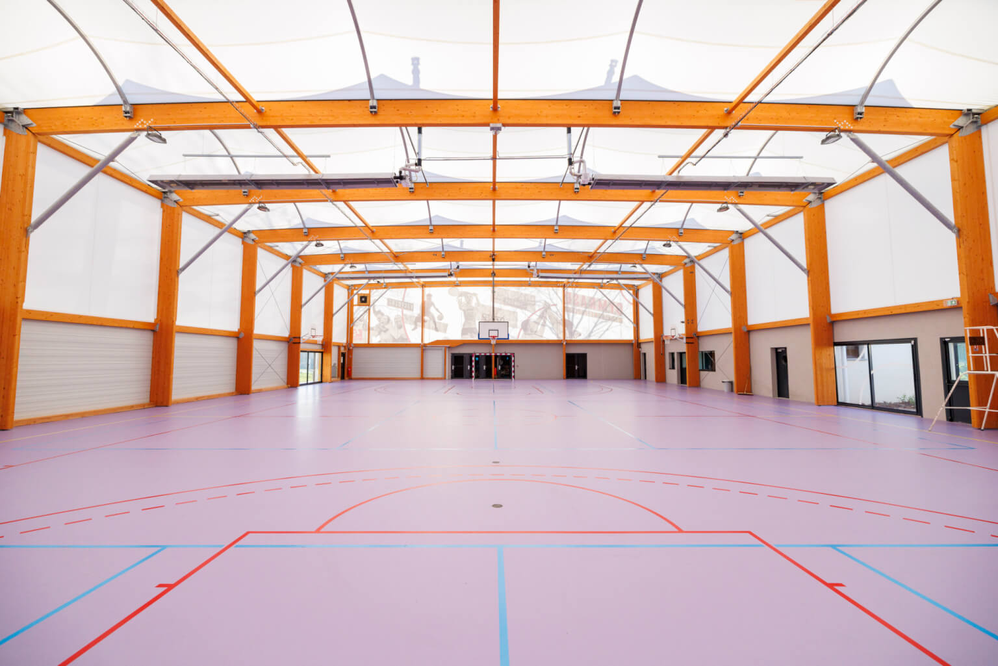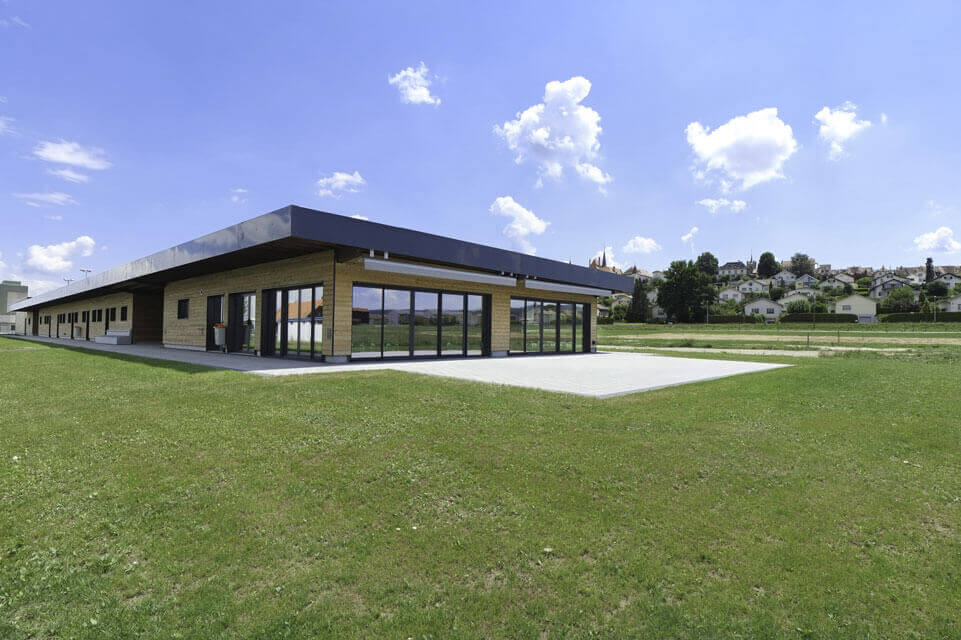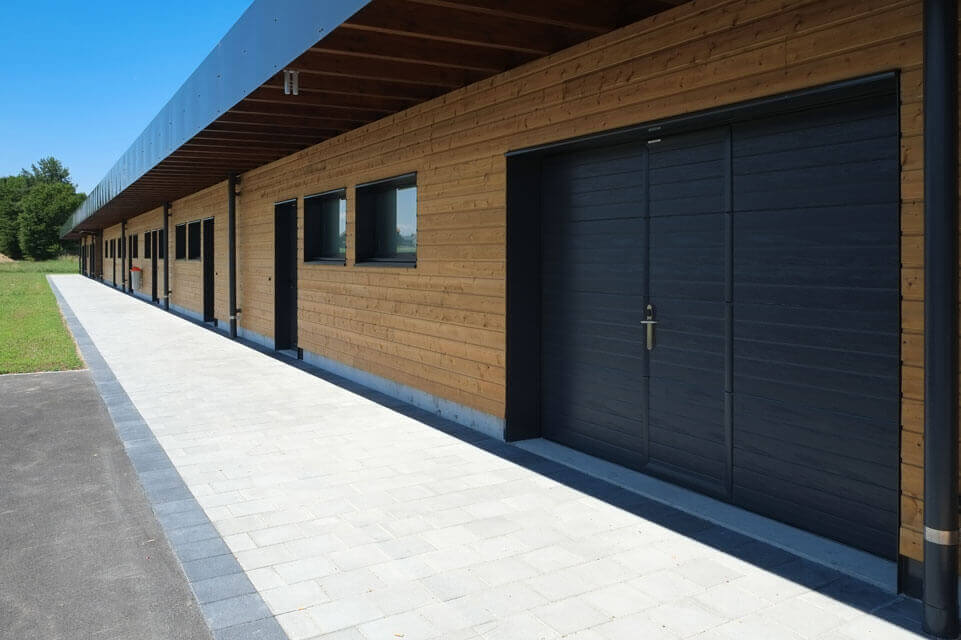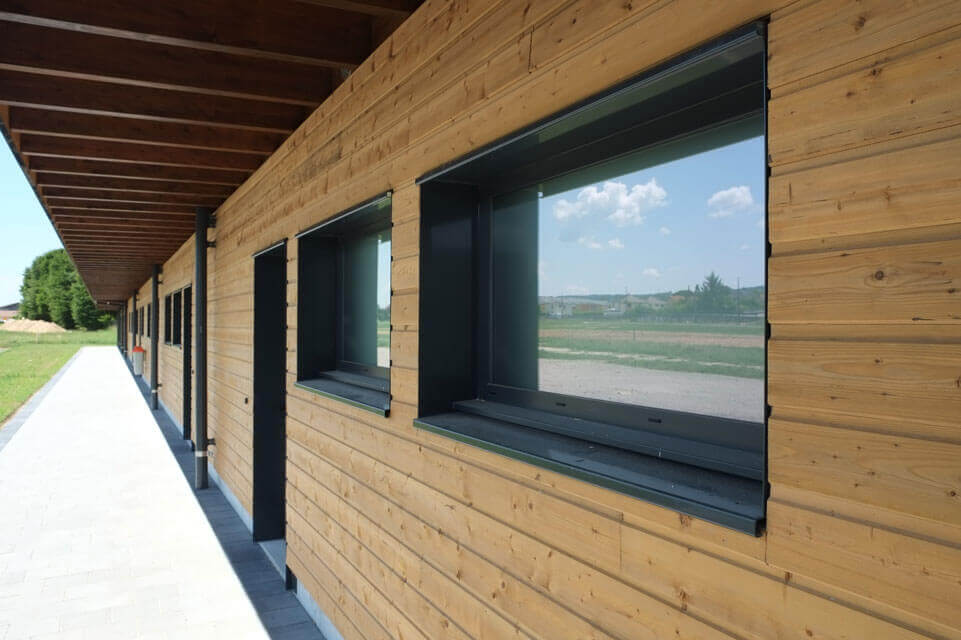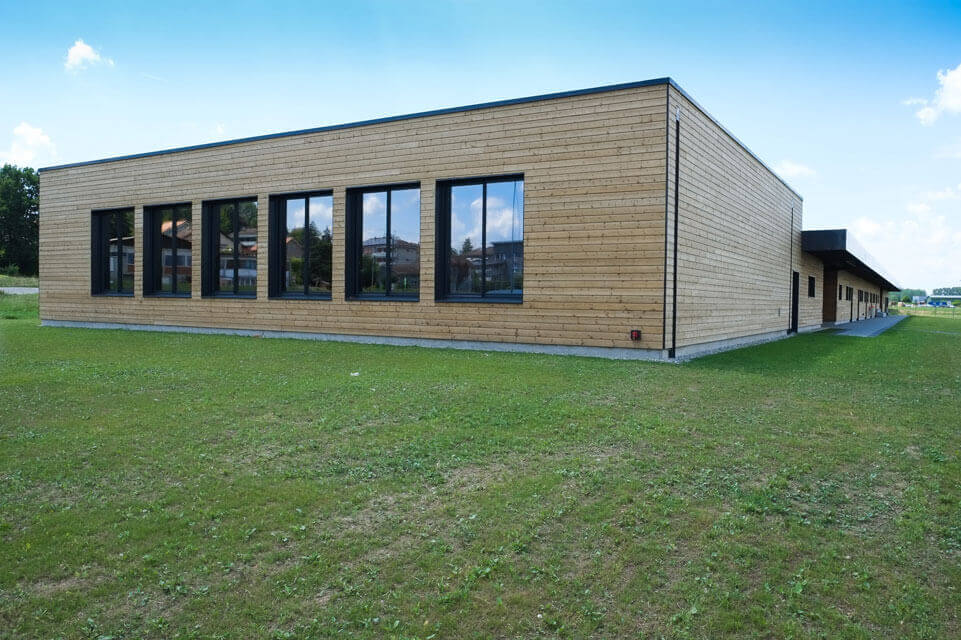Our engineering in sports structures has been extended to the field of leisure. We combine architecture and play to create an aesthetically pleasing, comfortable and structured elevated play environment.
PLAY TOWERS, OUR HIGH-RISE PLAY AREAS
The play towers offer a real playground for children and their environment. Made of noble and durable materials, our play towers combine human beings with nature while allowing children to develop their senses and build their imagination.
More than just play areas, it is a real architecture of play that we are putting in place in order to offer complete play spaces for pleasure and sharing as a family that integrate into the local landscape.
We favour the construction of play areas in height to allow children and parents to rise above their environment and to make the play tower a belvedere for observation. Our leisure structures then become real sources of varied activities for children. The height brings strong sensations of joy and pleasure.
THE EXAMPLE OF PRABOURÉ, THE PLAYFUL LOOKOUT TOWER
SMC2 has developed a fun tower with a platform that reaches a height of 30 metres. Rich in thrills thanks to its slide (the largest dry slide in Europe), it also offers a panoramic view of the Prabouré Mountain Activity Park. With its staircases, the tower is accessible to all, without having to take the slide for the descent.
Discover the playful tower in video:
This tower with its glued laminated wood structure blends in with the rest of the park and allows visitors to reconnect with nature with sensory materials. It thus offers a complete experience to its users, which is social, educational and cultural. It also serves a triple objective of attractiveness of the territory, development of the tourist activity and sharing of playful moments with the family.
The SMC2 team spent a day at the Prabouré park and was able to test our fun tour. The feedback was unequivocal: “A day placed under the sign of good humour and conviviality. Adults, children and older children. We all had a great time”, “It was really great, thank you for this dream day”, “After admiring the magnificent view of the park, the slide offers a thrilling descent”.





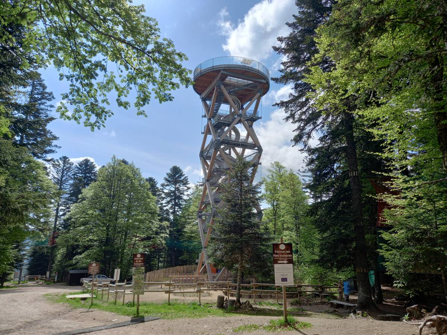
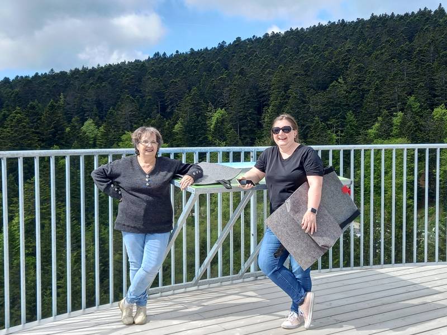
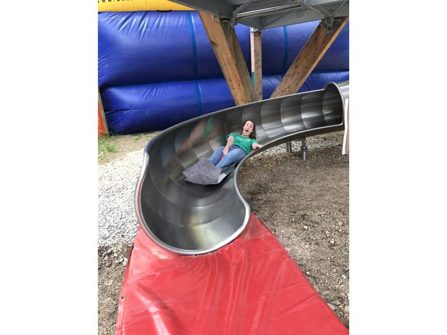
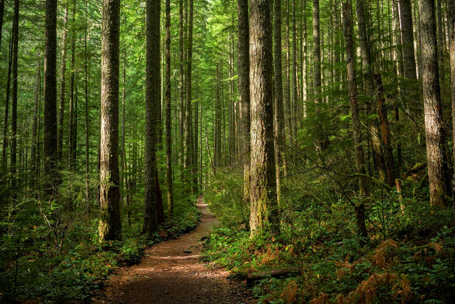

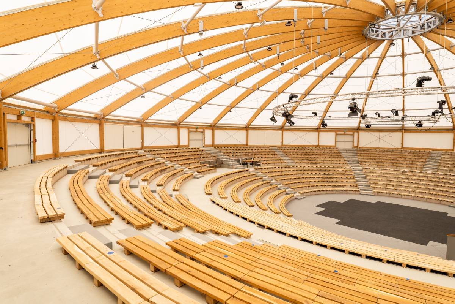
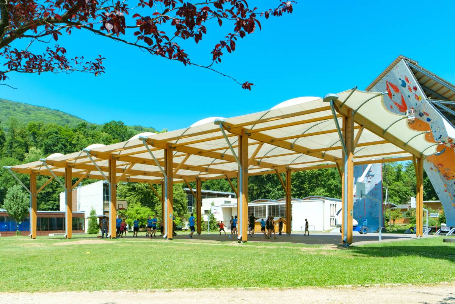
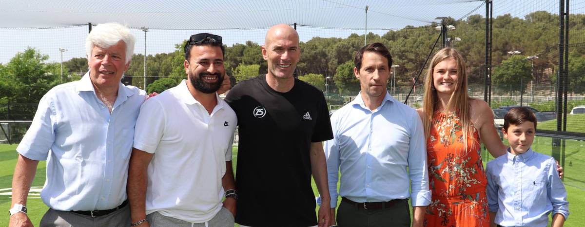
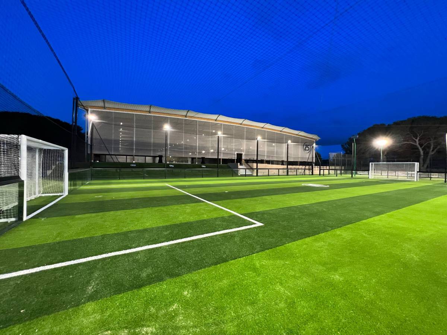
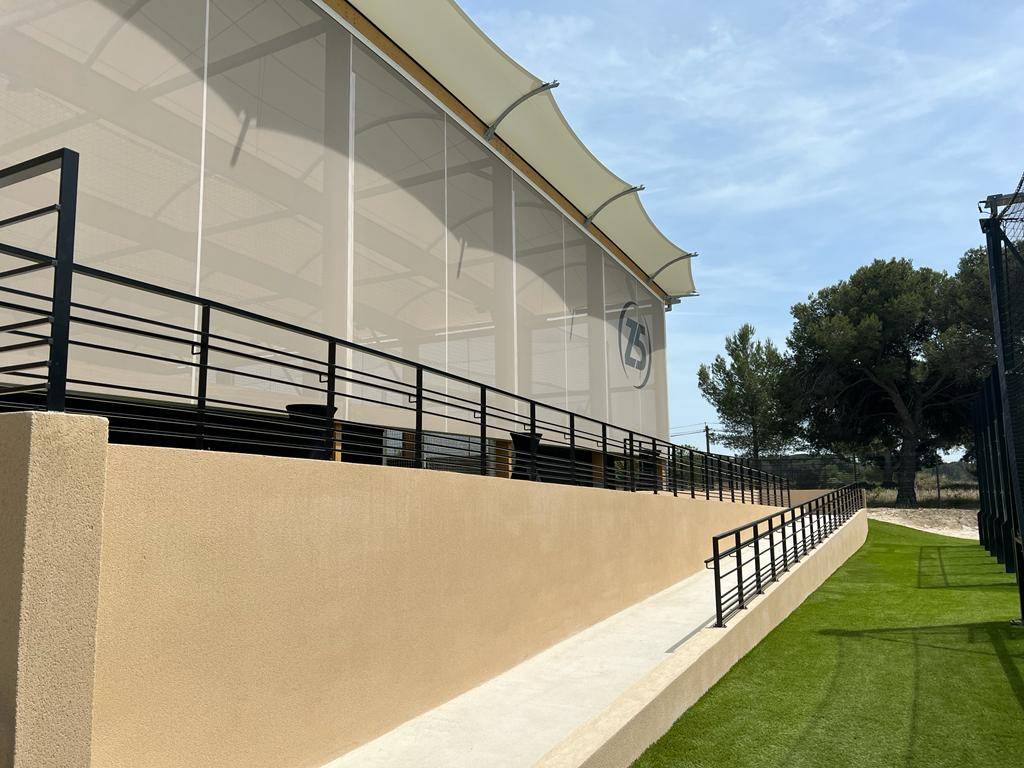
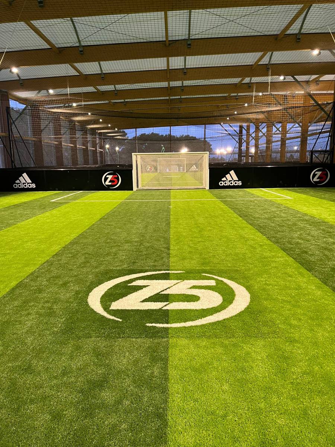
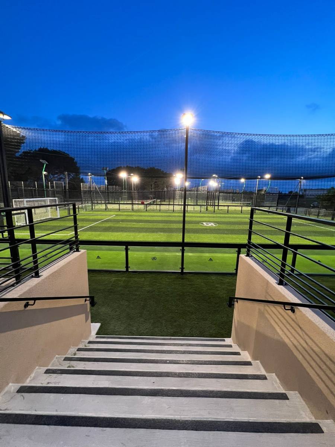
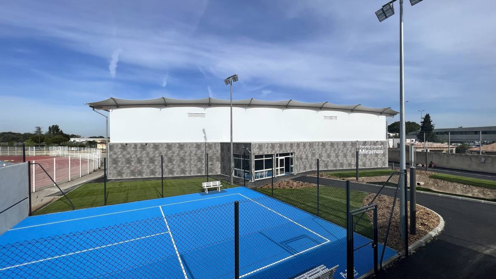
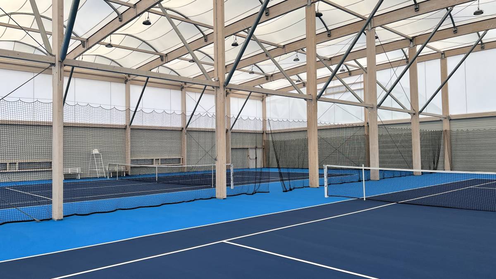
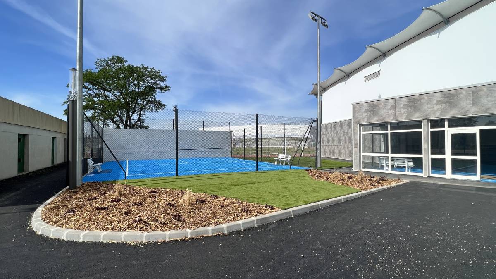

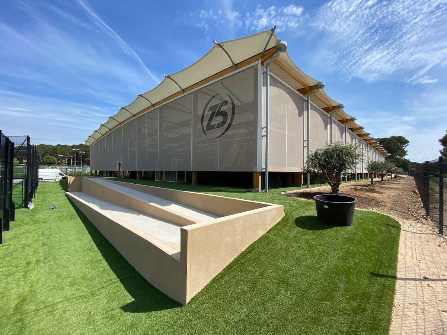


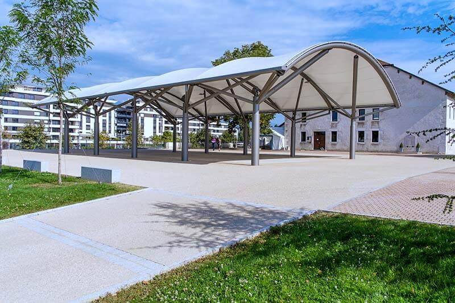
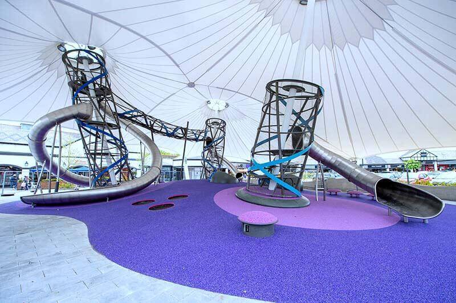
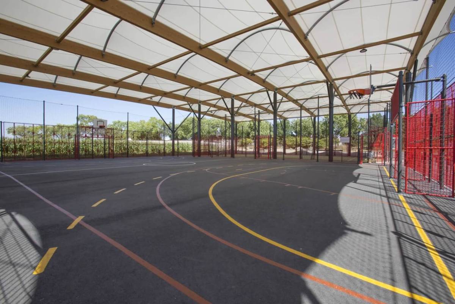
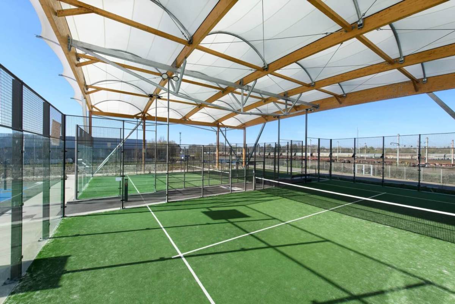
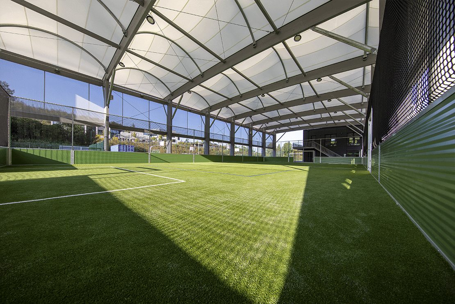
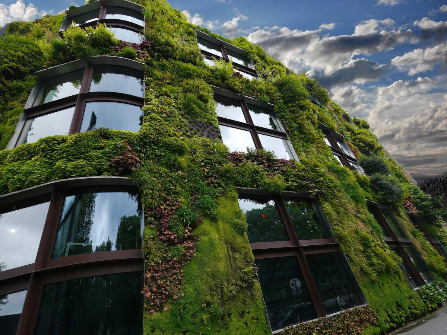


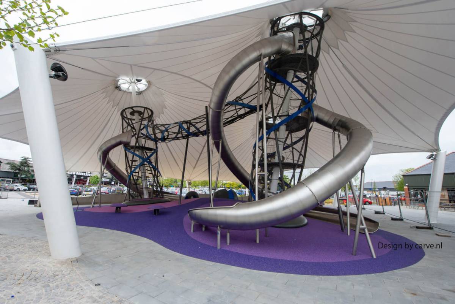

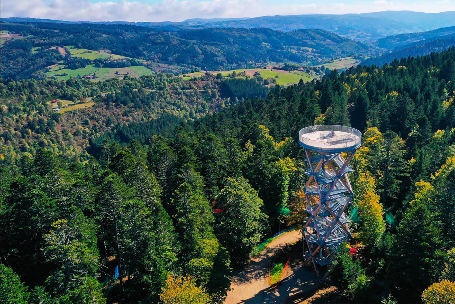

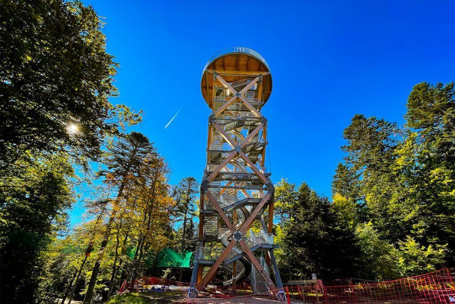
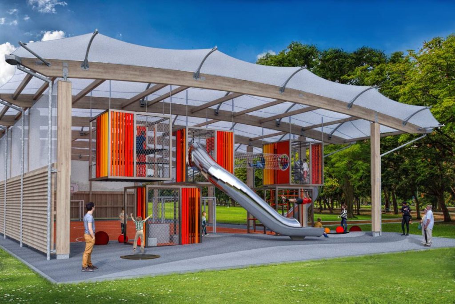
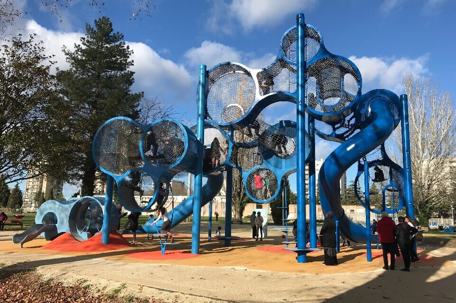
![[TESTIMONIAL] GILBERT DERUS, DEPUTY MAYOR FOR SPORTS OF SAINT-OUEN-L’AUMONE (95)](https://www.smc2-construction.us/wp-content/uploads/2022/03/042-gymnase_SMC2_Saint-Ouen-lAumone_1-scaled-2.jpg)
