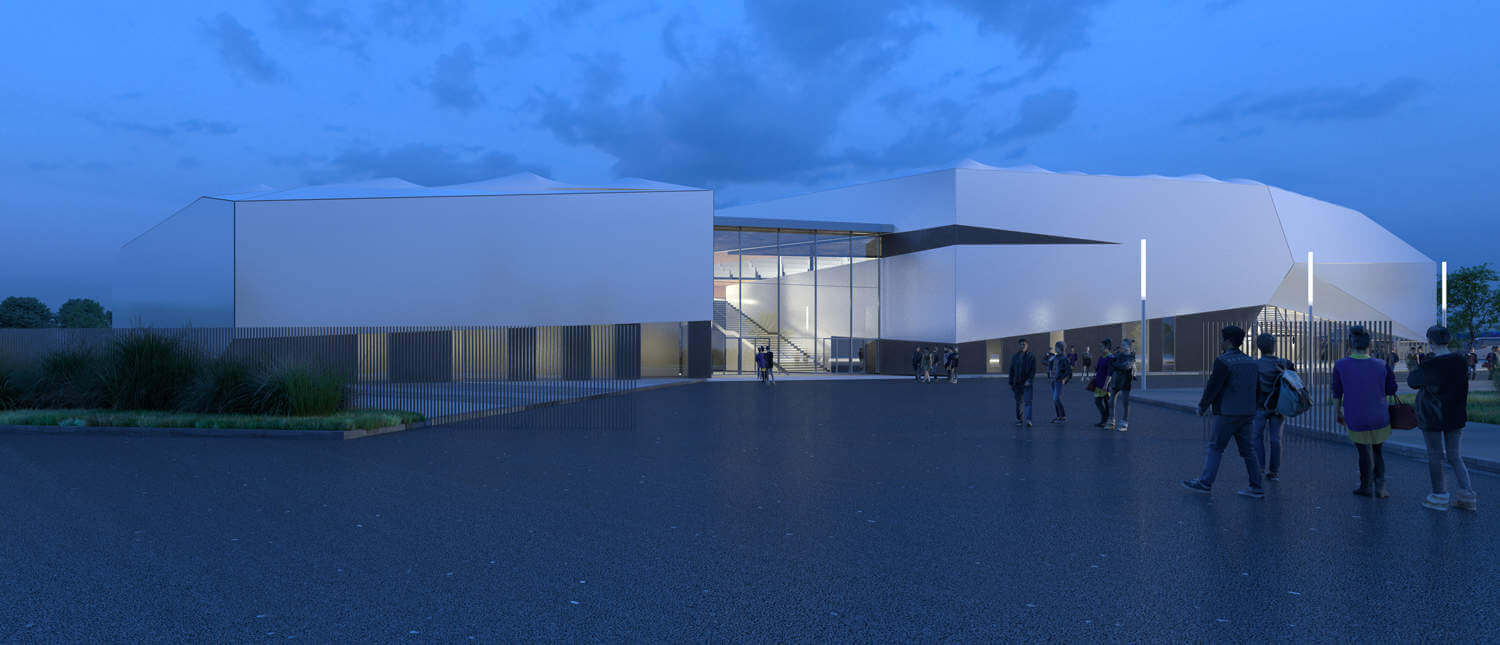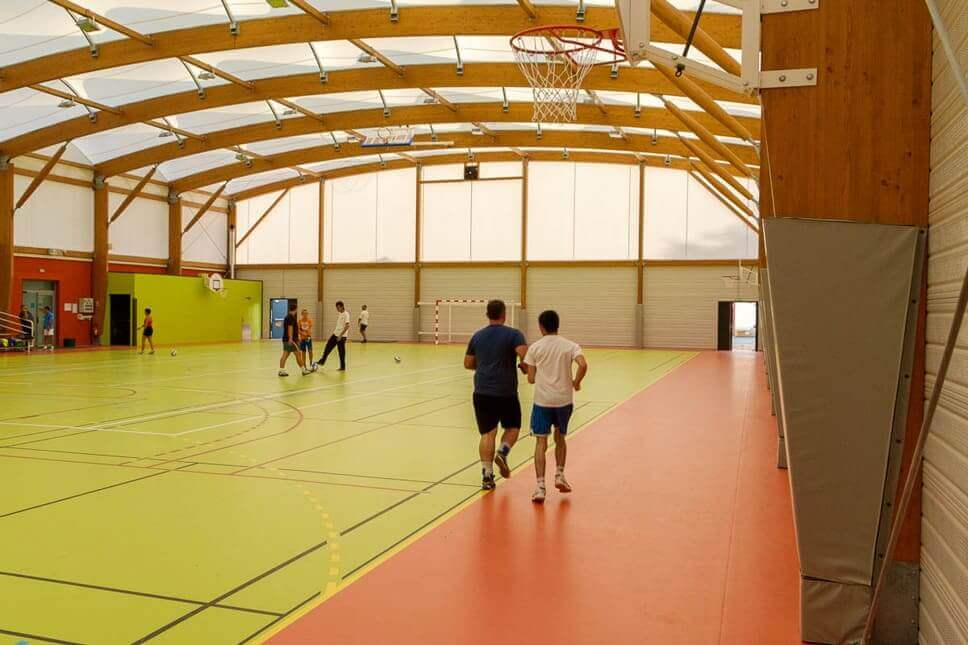« We appreciated this flexible canvas cover, which fits the shape of the structure very well and is very aesthetic. »
The Vicat company, an international cement group, has two buildings for storing limestone and marl raw materials. While SMC2 only supplied the textile covering for the first building, it managed the entire construction of the second. Eric Galloy, who was in charge of the project for Vicat, looks back at these two projects.
How did you hear about SMC2?
In 2007, we needed a building to store marl from one of our quarries. As far as the type of framework structure was concerned, we were not satisfied with what was being proposed to us. For example, the solution of multi-faceted metal panels seemed rather heavy to us. A carpenter presented us with a half-ellipse structure with a flexible canvas cover that fit the shape of the structure very well and was very aesthetic. We needed to find a company that would make and install the Ferrari soft cover. On the advice of Ferrari, we chose SMC2, a company that knows these products well.
And so you called on SMC2 again for the second building?
Yes, we recently needed a new building to store limestone from another quarry. We decided to have the same configuration and the same building in terms of height, diameter and appearance as we had been very satisfied with the first building for 6 years. For this new storage building, the company SMC2 carried out the study of the framework and took care of the entire project. The study was a little long because of the complexity of the structure and the professionalism of Apave, which monitored the stability studies, but the company showed a real willingness to go the distance. Afterwards, the site went very well. It took 4 months from the construction of the framework to the installation of the canvas.
Are you satisfied with the result?
Yes, I am, especially since it is a rather complex structure made up of some sixty arches resting on an outer circle 94.50 m in diameter and converging on a central ring 29 m high covering a floor area of 7,000 m2. Furthermore, as far as the construction is concerned, we are very confident in the framework built by the SMC2 company, which has been validated by the technical control body in accordance with the current standards, which are more restrictive than 10 years ago.





![[TESTIMONIAL] ERIC GALLOY, PROJECT MANAGER, VICAT COMPANY](https://www.smc2-construction.us/wp-content/uploads/2021/10/Ericgalloy_web.jpg)
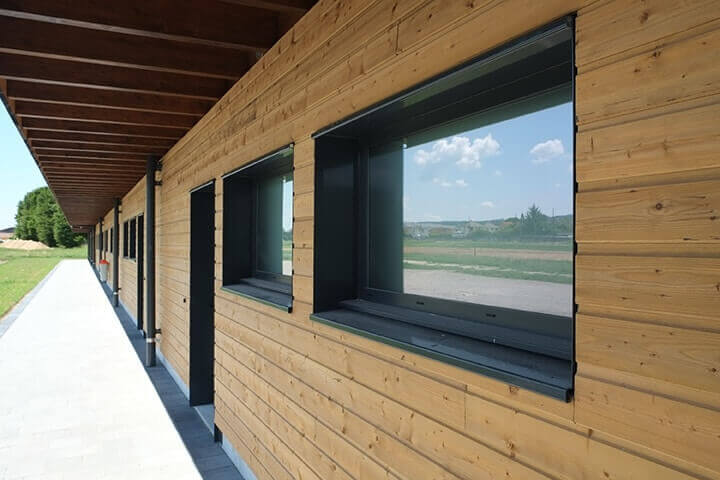
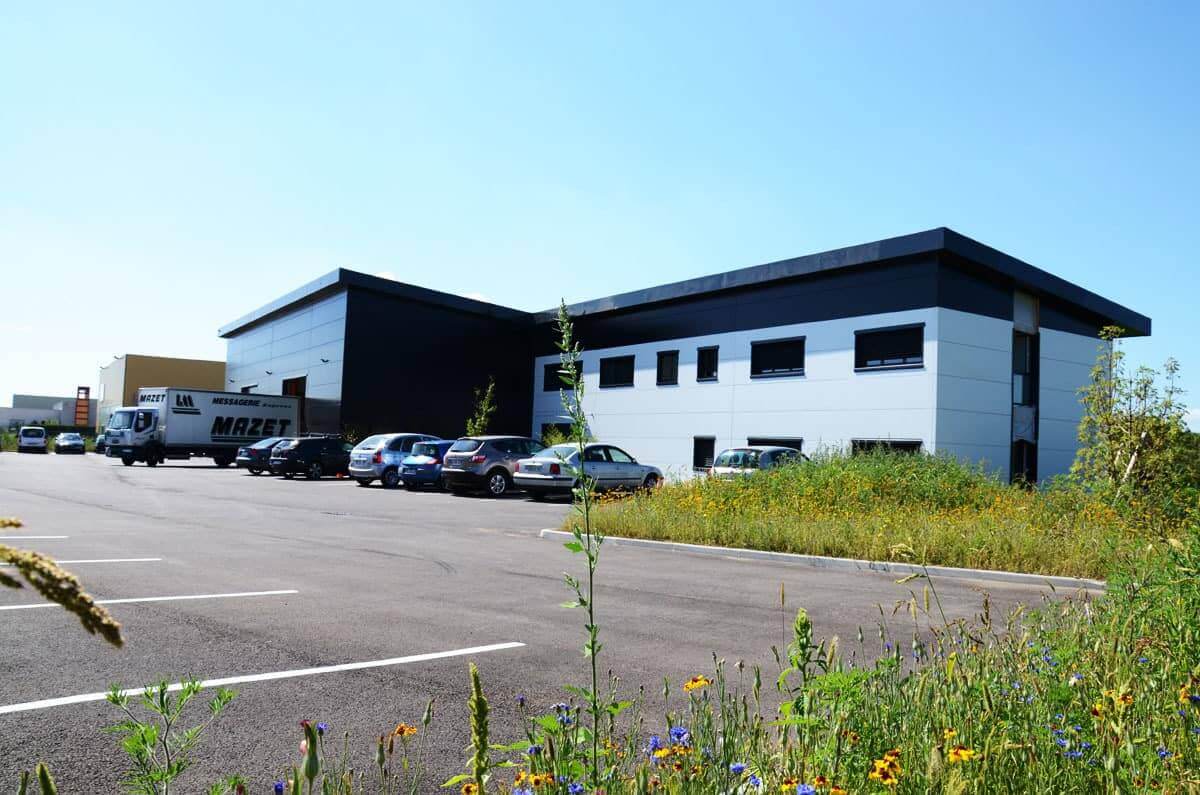
![[TESTIMONIAL] “THE PREOSPORT IS A STRUCTURE WHICH IS VERY ATTRACTIVE BOTH TO THE USER AND THE OPERATOR”](https://www.smc2-construction.us/wp-content/uploads/2021/10/Didier-GHEUX.jpg)
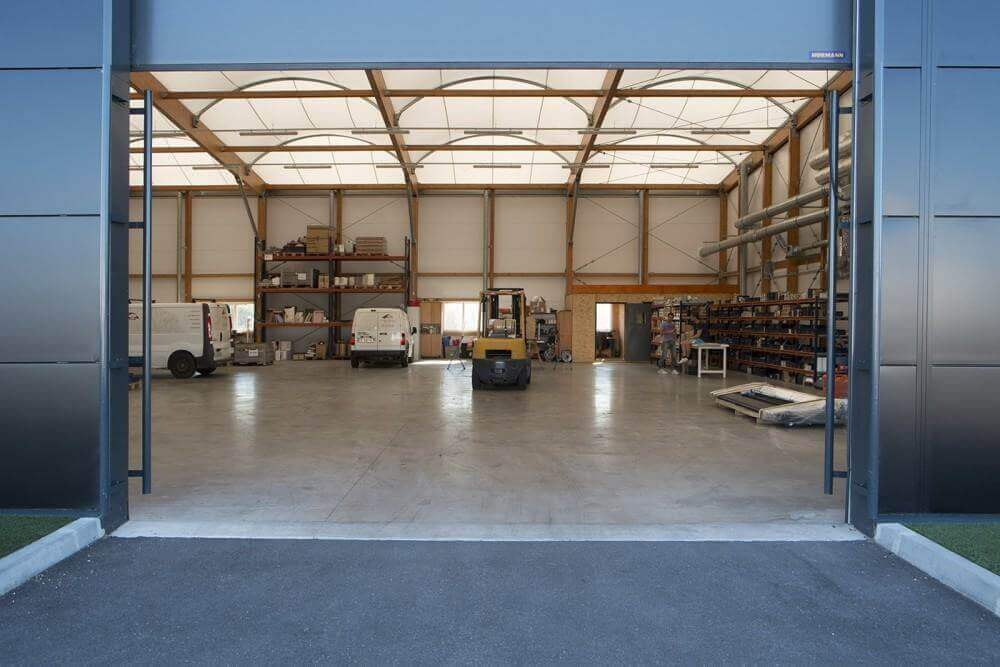
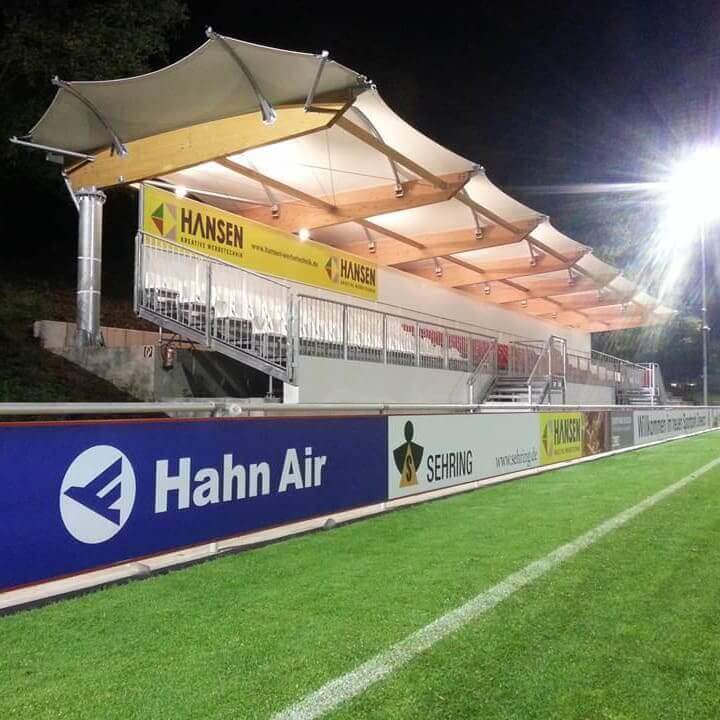
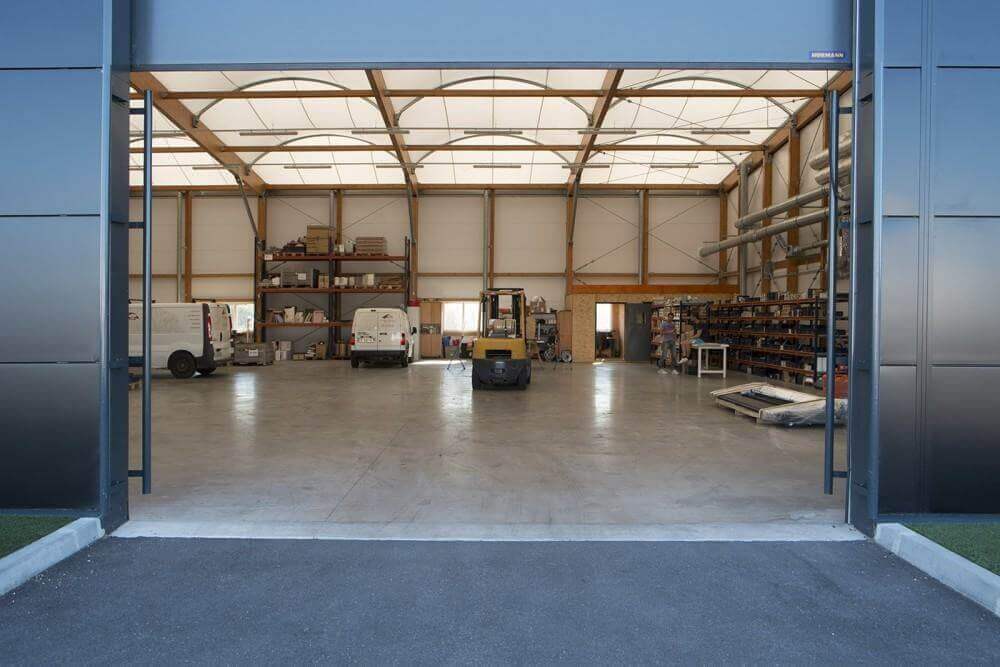
![[TESTIMONIAL] MARION ÉVRARD, MUNICIPAL COUNCILLOR IN CHARGE OF SPORT FOR THE TOWN OF COIGNIERES (YVELINES)](https://www.smc2-construction.us/wp-content/uploads/2021/10/Marion-Evrard.jpg)
