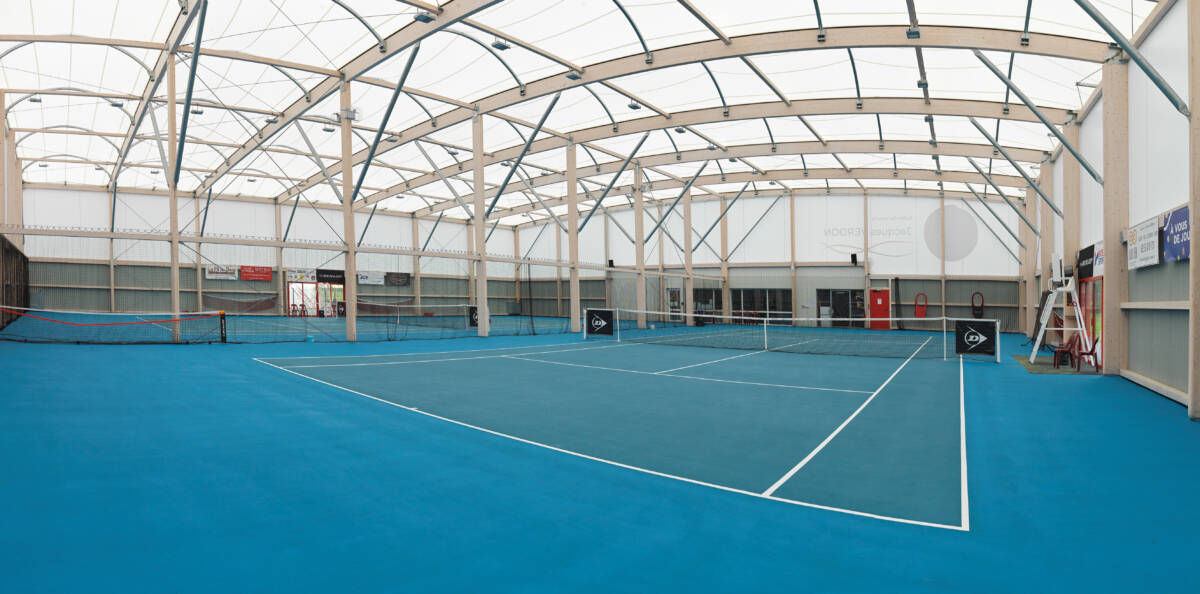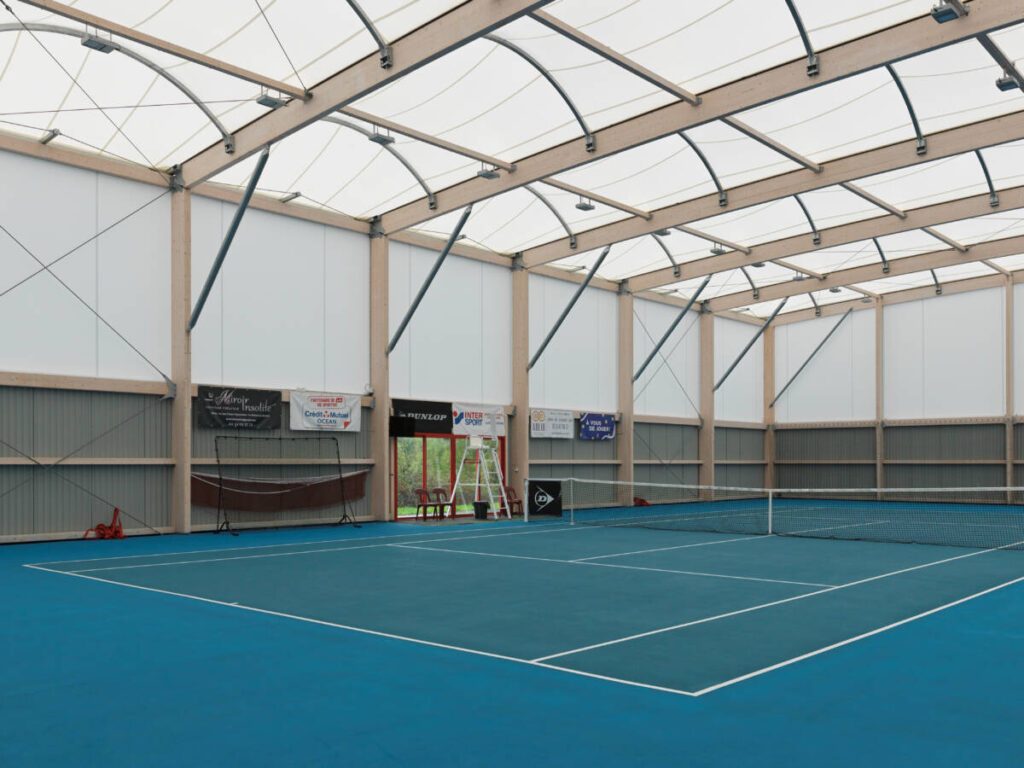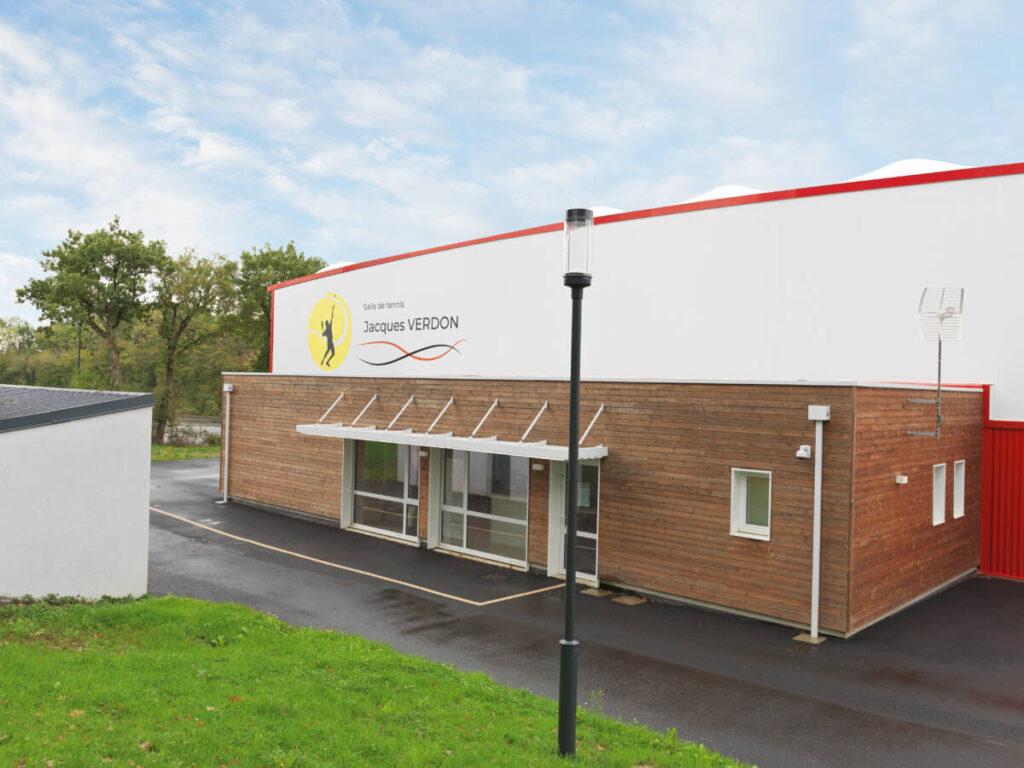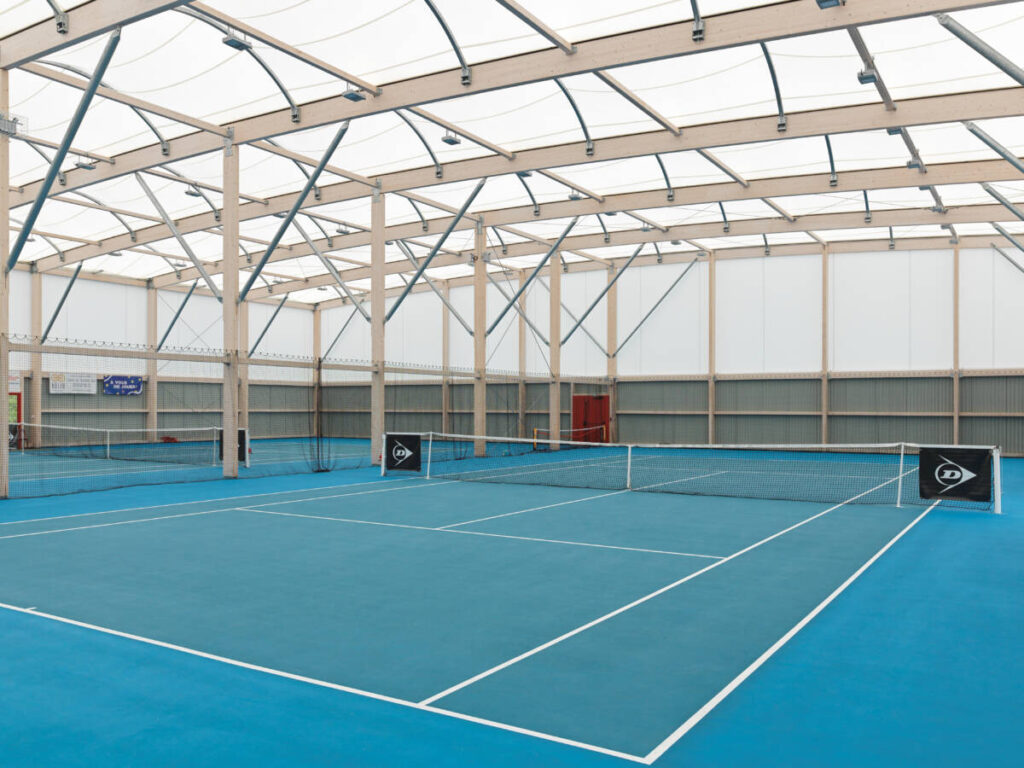TENNIS HALL- LA CHAIZE LE VICOMTE (FRANCE)
Location ENNEZAT (FRANCE)
COMPLETION DATE 2019
SURFACE AREA 13950 Ft2
COMPLETION DATE 2019
SURFACE AREA 13950 Ft2
Construction of an indoor tennis hall in La Chaize Le Vicomte, France
Our team has designed and built this 118 x 118ft tennis hall. This sports facility is a new example of the construction system used by SMC2, combining timber frame with textile membrane for the roof and facades. For a personalised look, one of the façades was screen-printed over 420ft².
The comfort of the athlete is at the forefront of our priorities, this is why we chose the stretched fabric membrane, which ensures luminous, thermal and acoustic comfort thanks to its translucency and flexibility.
For this project, SMC2 was also responsible for rainwater management, external metal cladding, the joinery of the tennis hall and the air treatment plant.










