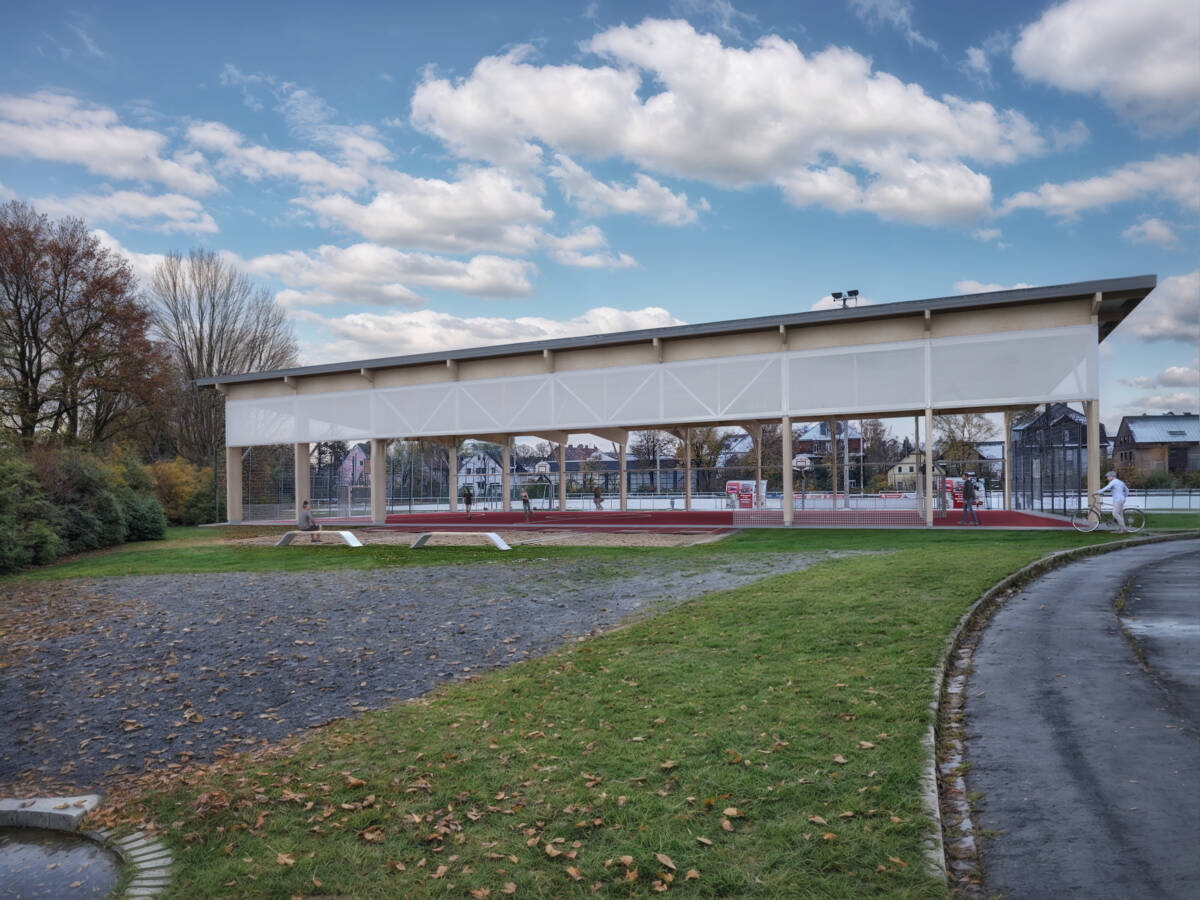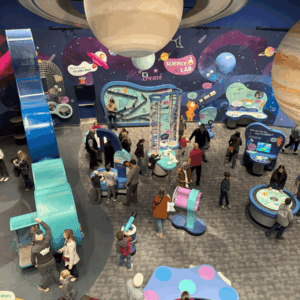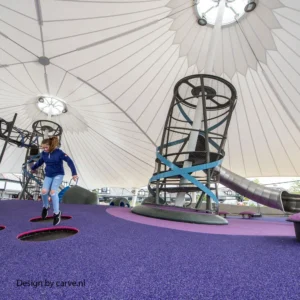BIELEFELD IN GERMANY GETS A NEW SPORTS CANOPY

In Bielefeld, a new sports canopy is being built on the district sports ground Stadion Rußheide. In collaboration with the Bielefeld City Sports Department and the Stadtsportbund Bielefeld e.V., an existing playing field will be covered, enabling it to be used all year round.
SMC2’s attractive design, tailor-made technical solution and economically attractive offer were key factors in the award process for Stadtsportbund Bielefeld e.V., who will be carrying out the project as the main contractor.
→ Timber construction: for a sustainable Sports canopy
Specifically, this involves the turnkey construction of a new sports canopy with a 23 m x 43 m covering surface above an existing playground with an adjacent long jump facility. This will enable the playground to be used all year round, regardless of weather conditions. SMC2 is planning a mixed load-bearing structure made of glued laminated timber and hot-dip galvanized steel. In addition to its positive carbon footprint, wood is attractive not only for its optical and thermal qualities, but also for its longevity and mechanical strength. Thanks to its low thermal inertia, the load-bearing wooden structure doesn’t heat up in the sun and therefore doesn’t contribute to overheating in summer. As a natural building material, it blends harmoniously into its surroundings. The glued-laminated timber used by SMC2, in use class 2 or 3 depending on exposure, has high mechanical strength and very low wood moisture content. It is therefore extremely durable, maintenance-free and vandal-resistant.
→ Photovoltaic roofing: for a positive-energy Sports canopy
To complete the sustainable concept, the building has a trapezoidal sheet steel roof and a south-facing roof slope of 7%. The roof surface thus offers optimum conditions for the efficient installation of a photovoltaic system over the entire surface. As a result, the courtyard becomes a positive-energy building, producing more electricity than it consumes.
In addition to the optimal orientation for the installation of a photovoltaic system, the shape chosen for the roof offers other advantages for the building. As it faces south, no drainage system is required to the north of the existing site. This means that the existing long jump track can be retained. When designing the supporting structure for the courtyard, the long jump track was covered with a lattice girder, so there are no pillars in this area. No foundations are required. This considerably reduces costs. What’s more, the six existing runways can be retained.
→ An environmentally-friendly canopy
In order to keep earthworks to a minimum, and to make as little impact as possible on the existing synthetic playing field, SMC2 also designed the foundations of the outdoor hall using screw piles, an extremely ecological and economical foundation system with total displacement piles, which makes the use of concrete and large earth movements superfluous.
The playground is complemented by a high-quality field strip with all-round ball protection netting “made in Germany”. For the evening, LED lighting is incorporated into the supporting structure of the building. The existing synthetic playing field and long jump track will be renovated as part of the construction project.
SMC2 is looking forward to working with all those involved in the project, and is proud to contribute to the modernization of Bielefeld’s sports infrastructure and to climate protection with its sustainable building concept!






